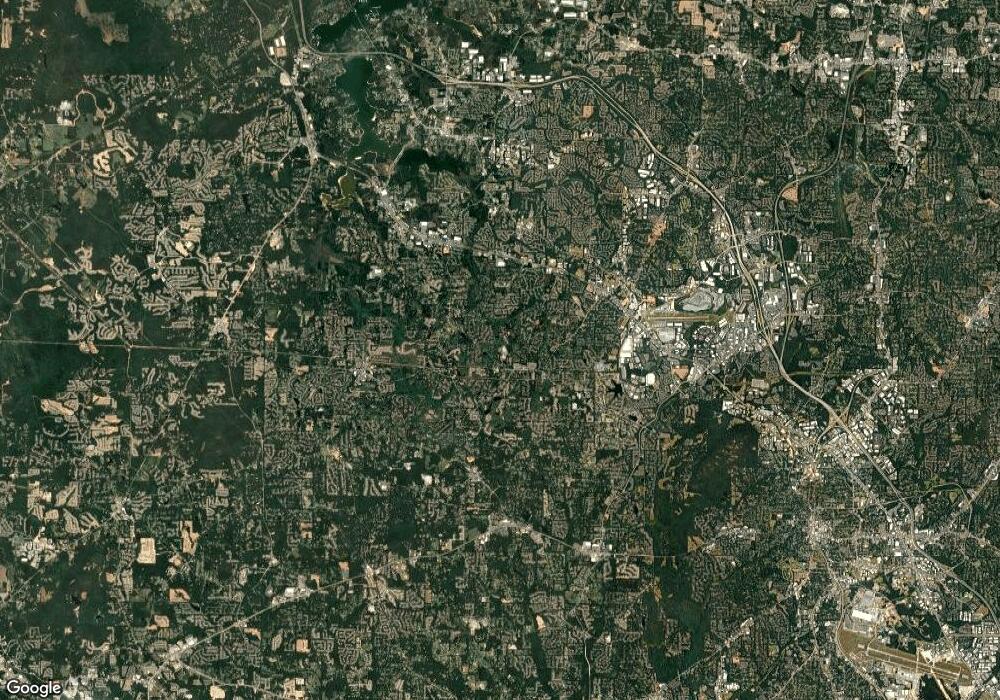5604 Meadowstone Walk Kennesaw, GA 30152
4
Beds
4
Baths
2,893
Sq Ft
8,276
Sq Ft Lot
About This Home
This home is located at 5604 Meadowstone Walk, Kennesaw, GA 30152. 5604 Meadowstone Walk is a home located in Cobb County with nearby schools including Lewis Elementary School, Mcclure Middle School, and Allatoona High School.
Create a Home Valuation Report for This Property
The Home Valuation Report is an in-depth analysis detailing your home's value as well as a comparison with similar homes in the area
Home Values in the Area
Average Home Value in this Area
Tax History Compared to Growth
Map
Nearby Homes
- 5615 Meadowstone Walk
- 3348 Owens Brook Way NW
- 3286 Standing Peachtree Trail NW
- 3283 Standing Peachtree Trail NW
- 2507 Blaydon Pointe NW
- 2311 Ellie Way
- 3572 Plum Creek Trail NW Unit 3
- 2511 Owens Landing Trail NW
- 0 Jim Ownes Rd
- 3616 Hollyhock Way NW
- 3415 Kenyon Creek Dr NW
- 3447 Stonewall Dr NW
- 3225 Danlow Ct
- 3208 Danlow Ct
- 2634 Kaley Ct NW
- 3025 Kaley Dr NW
- 3217 Stonewall Dr NW
- 3351 Owens Brook Way NW
- 2609 Marleigh Farm Rd NW
- 2611 Marleigh Farm Rd NW
- 2611 Marleigh Farm Rd NW
- 2611 Marleigh Farm Rd NW Unit GAA0207
- 2611 Marleigh Farm Rd NW Unit Gaa020
- 2607 Marleigh Farm Rd NW
- 3227 Stonewall Dr NW
- 3346 Owens Brook Way NW
- 2613 Marleigh Farm Rd NW
- 3349 Owens Brook Way NW
- 2605 Marleigh Farm Rd NW
- 3237 Stonewall Dr NW
- 2600 Marleigh Farm Rd NW Unit 1
- 0 Marleigh Farm Rd NW Unit 8728952
- 0 Marleigh Farm Rd NW Unit 8671114
- 0 Marleigh Farm Rd NW Unit 8440571
- 0 Marleigh Farm Rd NW Unit 8387921
- 0 Marleigh Farm Rd NW Unit 8365822
