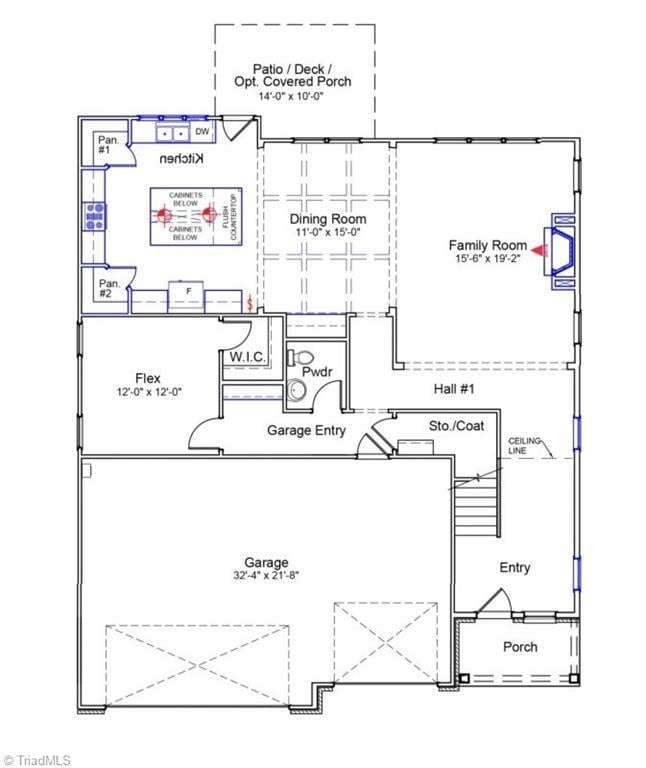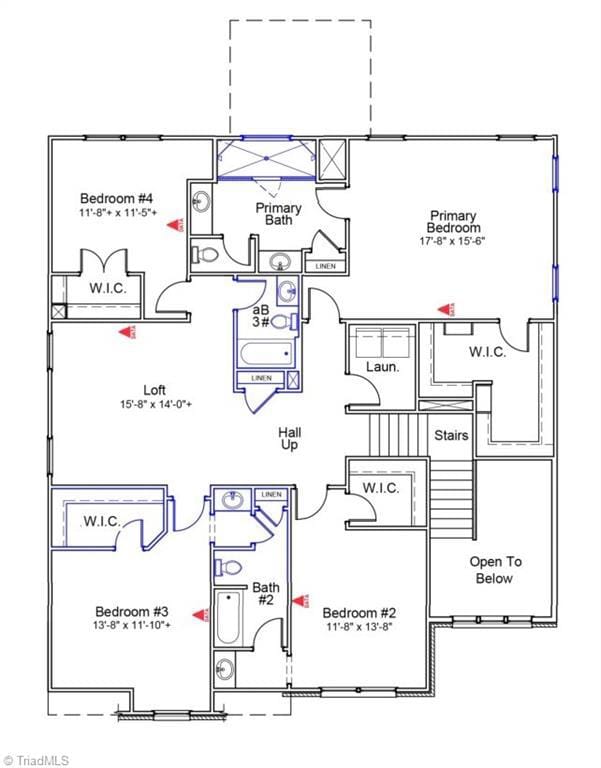5604 Penguin Dr Summerfield, NC 27358
Estimated payment $4,095/month
Highlights
- New Construction
- Double Oven
- 3 Car Attached Garage
- Traditional Architecture
- Porch
- Crown Molding
About This Home
Step into the Warwick II with a two-story entry sure to impress! Nine foot ceilings on both levels, hardwood stairs, decorative ceiling accents and crown molding throughout the main level. A beautiful kitchen including white and gold GE Cafe appliances, turn this kitchen into a true stunner! Two pantries, plus a built-in butler pantry and massive island, complimented by deep blue cabinets and Calacatta Gold quartz countertops make this truly one of a kind! Completing the main level is a dining room with coffered ceiling, flex room with large closet, powder room and a built-in bench & cubby off the garage entry. Upstairs opens into a large loft separating the Primary Suite from the additional three bedrooms. The primary en suite offers an 8' tiled shower with dual showerheads, double vanity and linen closets. The closet is double sided offering plenty of space! In addition, 2 full baths, including a jack & jill" shared bath with separate sinks finish this masterfully laid out plan.
Home Details
Home Type
- Single Family
Year Built
- Built in 2025 | New Construction
Lot Details
- 0.7 Acre Lot
- Property is zoned RS-30
HOA Fees
- $50 Monthly HOA Fees
Parking
- 3 Car Attached Garage
- Driveway
Home Design
- Traditional Architecture
- Brick Exterior Construction
Interior Spaces
- 3,310 Sq Ft Home
- Property has 2 Levels
- Crown Molding
- Ceiling Fan
- Insulated Windows
- Insulated Doors
- Living Room with Fireplace
- Pull Down Stairs to Attic
Kitchen
- Double Oven
- Dishwasher
- Kitchen Island
Flooring
- Carpet
- Vinyl
Bedrooms and Bathrooms
- 4 Bedrooms
- Separate Shower
Outdoor Features
- Porch
Schools
- Northwest Middle School
- Northwest High School
Utilities
- Forced Air Heating and Cooling System
- Heating System Uses Natural Gas
- Well
- Tankless Water Heater
Community Details
- Lilah Grove Subdivision
Listing and Financial Details
- Tax Lot 28
- Assessor Parcel Number 240183
- 1% Total Tax Rate
Map
Home Values in the Area
Average Home Value in this Area
Property History
| Date | Event | Price | List to Sale | Price per Sq Ft |
|---|---|---|---|---|
| 11/12/2025 11/12/25 | Price Changed | $645,000 | -0.1% | $195 / Sq Ft |
| 09/03/2025 09/03/25 | Price Changed | $645,617 | +0.6% | $195 / Sq Ft |
| 08/14/2025 08/14/25 | For Sale | $641,667 | -- | $194 / Sq Ft |
Source: Triad MLS
MLS Number: 1191255
- 5602 Penguin Dr
- 5600 Penguin Dr
- 5506 Penguin Dr
- 8606 Polar Bear Ct
- 5504 Penguin Dr
- 5502 Penguin Dr
- 8504 Lemur Ln
- 8502 Lemur Ln
- 8602 Lemur Ln
- 8505 Lemur Ln
- 8601 Lemur Ln
- 8603 Lemur Ln
- 8607 Lemur Ln
- 8605 Lemur Ln
- 6532 US Highway 158
- 5604 Ashview Ct
- 8283 Walter Combs Way
- 8516 Hudson James Rd Unit A
- 125 Pepper Tree Rd
- ABERDEEN Plan at Colly Farm
- 307 Summerwalk Rd
- 341 Willowbrooke Way
- 7873 Springdale Meadow Dr
- 8008 Daltonshire Dr
- 7608 Keating Dr
- 5918 Highland Grove Dr
- 4048 Battleground Ave
- 4512 Camden Ridge Dr
- 4409 Laurel Run Dr
- 4517 Southport Rd
- 15 Orchard Grass Ct
- 3311 Horse Pen Creek Rd
- 4906 Riding Ridge Dr
- 11 Harvest Oak Ct
- 4020 Eight Belles Ln
- 5501 Turtle Cove Ct
- 225 Berryfield Dr
- 6303 Cardinal Wood Dr
- 3804 Wayfarer Dr
- 4495 Old Battleground Rd



