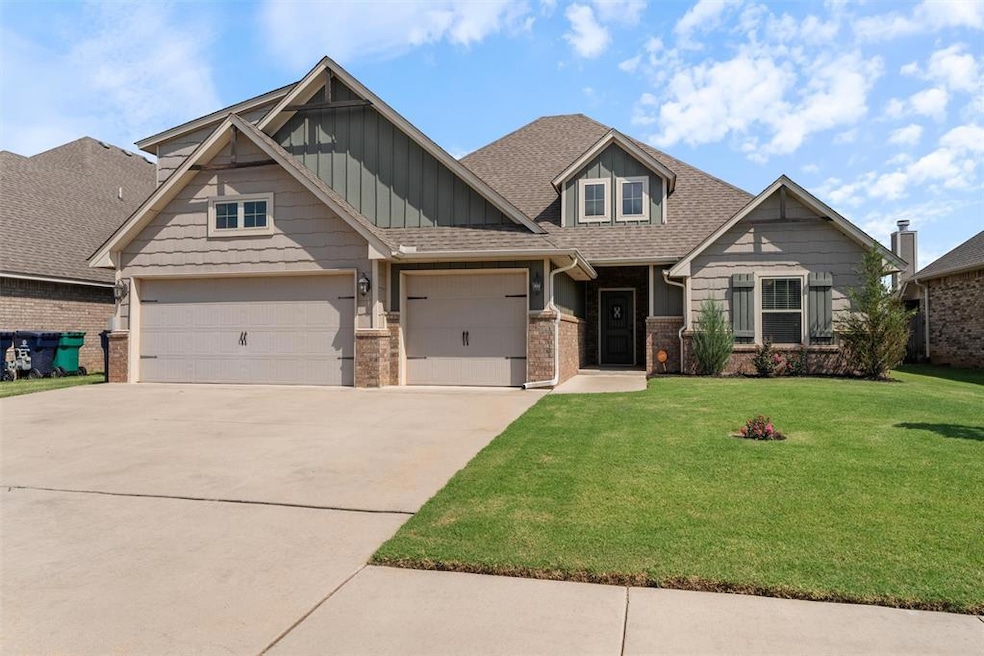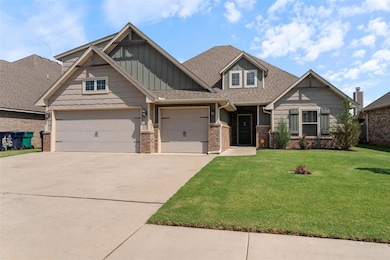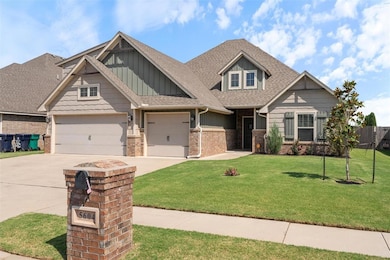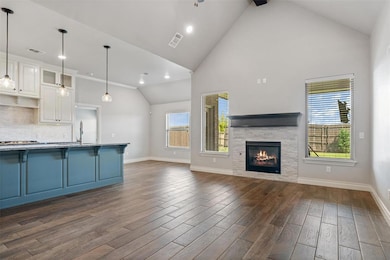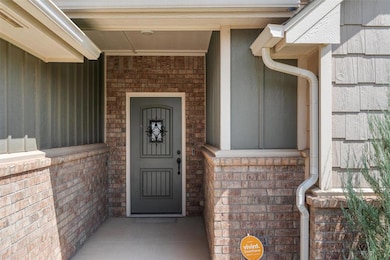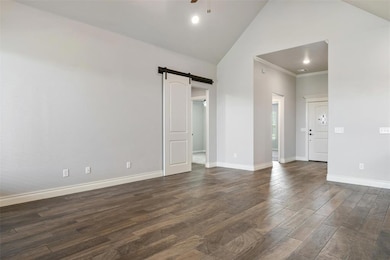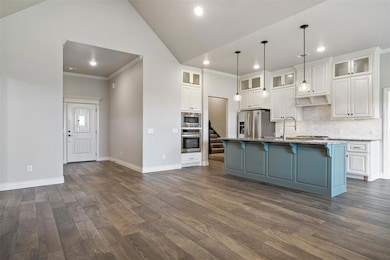5604 Shiloh Dr Oklahoma City, OK 73179
Wheatland NeighborhoodEstimated payment $2,448/month
Highlights
- Craftsman Architecture
- 2 Fireplaces
- Covered Patio or Porch
- Prairie View Elementary School Rated A-
- Bonus Room
- Walk-In Pantry
About This Home
This elegant home offers 4 bedrooms, 3 full baths, 3 car garage, a walk-in pantry and a oversized bonus room. When you enter this incredible home you are mesmerized by the high cathedral celling in the living room, wood-look tile makes the main area elegant and functional, the open floor plan is perfect for entertaining and the picture windows along the back of the home give so much natural lighting. The kitchen has so much grander with white custom cabinets to the celling giving plenty of storage, and the built-in stainless appliances with gas cook top, 3cm granite countertops, center island and walk-in pantry, a chef's dream kitchen. The primary suite is separated from other rooms with oversized separated vanities, walk- in shower, jetted tub and a large closet making it an oasis. The outdoor living features will blow you away!!! A large covered back patio featuring a wood burning fireplace, TV hook up, gas line for grill hook-up, 6 ft wood privacy fence lot backing to green belt gives great views/ entertaining options. Other amazing features on this home include tankless hot water system, in garage floor storm shelter, full yard sprinkler system, just to name a few.. Don't miss this beautiful home!
Home Details
Home Type
- Single Family
Est. Annual Taxes
- $3,844
Year Built
- Built in 2018
Lot Details
- 8,124 Sq Ft Lot
- West Facing Home
- Wood Fence
- Interior Lot
- Sprinkler System
HOA Fees
- $42 Monthly HOA Fees
Parking
- 3 Car Attached Garage
- Garage Door Opener
- Driveway
Home Design
- Craftsman Architecture
- Slab Foundation
- Brick Frame
- Composition Roof
- Masonry
Interior Spaces
- 2,350 Sq Ft Home
- 1.5-Story Property
- Ceiling Fan
- 2 Fireplaces
- Metal Fireplace
- Double Pane Windows
- Bonus Room
- Home Security System
- Laundry Room
Kitchen
- Walk-In Pantry
- Built-In Oven
- Electric Oven
- Built-In Range
Flooring
- Carpet
- Tile
Bedrooms and Bathrooms
- 4 Bedrooms
- 3 Full Bathrooms
Outdoor Features
- Covered Patio or Porch
- Rain Gutters
Schools
- Prairie View Elementary School
- Mustang Central Middle School
- Mustang High School
Utilities
- Central Heating and Cooling System
- Tankless Water Heater
Community Details
- Association fees include gated entry, greenbelt, maintenance common areas
- Mandatory home owners association
- Greenbelt
Listing and Financial Details
- Legal Lot and Block 6 / 7
Map
Home Values in the Area
Average Home Value in this Area
Tax History
| Year | Tax Paid | Tax Assessment Tax Assessment Total Assessment is a certain percentage of the fair market value that is determined by local assessors to be the total taxable value of land and additions on the property. | Land | Improvement |
|---|---|---|---|---|
| 2024 | $3,844 | $33,171 | $4,703 | $28,468 |
| 2023 | $3,844 | $31,591 | $4,540 | $27,051 |
| 2022 | $3,715 | $30,087 | $5,109 | $24,978 |
| 2021 | $3,522 | $28,655 | $5,898 | $22,757 |
| 2020 | $3,652 | $29,370 | $5,898 | $23,472 |
| 2019 | $3,753 | $30,140 | $5,675 | $24,465 |
| 2018 | $87 | $685 | $0 | $0 |
| 2017 | $67 | $535 | $535 | $0 |
| 2016 | $64 | $509 | $509 | $0 |
| 2015 | $64 | $509 | $509 | $0 |
Property History
| Date | Event | Price | List to Sale | Price per Sq Ft | Prior Sale |
|---|---|---|---|---|---|
| 09/17/2025 09/17/25 | For Sale | $395,000 | +37.1% | $168 / Sq Ft | |
| 11/05/2018 11/05/18 | Sold | $288,090 | 0.0% | $123 / Sq Ft | View Prior Sale |
| 09/21/2018 09/21/18 | Pending | -- | -- | -- | |
| 07/16/2018 07/16/18 | For Sale | $288,090 | -- | $123 / Sq Ft |
Purchase History
| Date | Type | Sale Price | Title Company |
|---|---|---|---|
| Special Warranty Deed | $288,500 | Oklahoma City Abstract & Tit | |
| Warranty Deed | $45,000 | The Oklahoma City Abs & Titl |
Mortgage History
| Date | Status | Loan Amount | Loan Type |
|---|---|---|---|
| Open | $273,686 | New Conventional | |
| Previous Owner | $216,000 | Construction |
Source: MLSOK
MLS Number: 1191821
APN: 212411050
- 5504 Saint James Place
- 5700 St James Place
- 5401 St James Place
- 5905 Creekmore Dr
- 5348 Starling Way
- 8207 SW 59th Terrace
- 5705 Marblewood Dr
- 5805 Marblewood Dr
- 8917 SW 52nd St
- 8516 SW 47th Cir
- 4704 Caleb St
- 6504 Bentwood Dr
- 4812 Millstone Dr
- 4724 Fieldstone Dr
- 8616 SW 45th Terrace
- 4804 Granite Dr
- 8601 SW 45th Terrace
- 5632 Dunlin Rd
- 8520 SW 44th Ct
- 4216 Silver Maple Way
- 5820 Shiloh Blvd
- 8809 SW 55th St Unit B
- 5802 Clearwater Dr
- 4328 Siena Ridge Blvd
- 5608 Sanderling Rd
- 4512 Rylee Dr
- 9028 SW 46th St
- 2244 E Kellan Court Terrace
- 8913 SW 42nd St
- 3813 Southwind Ave
- 8701 SW 37th St
- 4204 Umbria Rd
- 4201 Umbria Rd
- 10009 SW 41st St
- 2821 Fennel Rd
- 9701 SW 29th St
- 9500 SW 25th St
- 9100 SW 20th St
- 9585 SW 25th St
- 2404 Finesilver Ln
