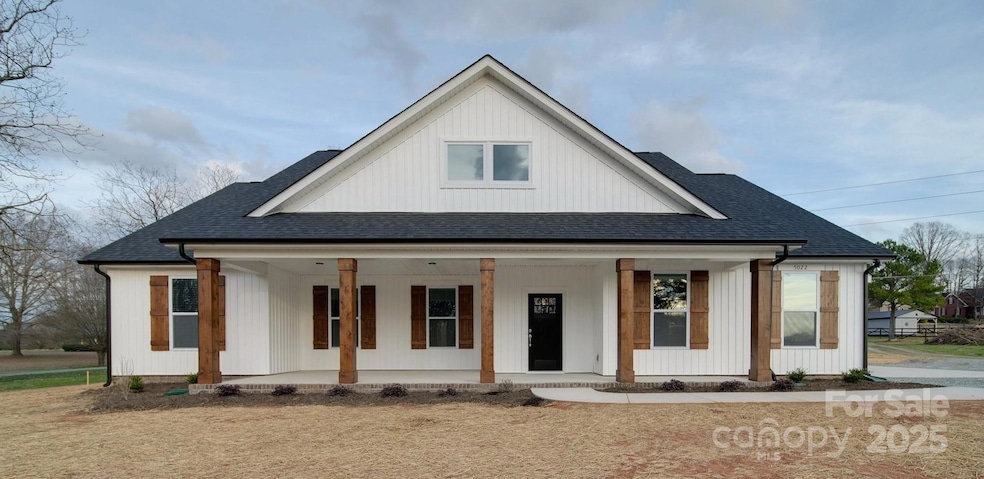5604 Unionville Rd Unionville, NC 28110
Estimated payment $4,112/month
Highlights
- New Construction
- Wooded Lot
- Front Porch
- Unionville Elementary School Rated A-
- Farmhouse Style Home
- 2 Car Attached Garage
About This Home
Photos are representational only-Welcome to Your Dream Home in the Heart of the Countryside! This stunning modern residence is a perfect blend of comfort,style,and functionality, offering everything you've been searching for. With 3 spacious bedrooms & 2 beautifully appointed baths conveniently located on the main floor, this home is designed for both relaxation & entertaining. As you step inside, you'll be greeted by an expansive open-concept living area that creates an inviting atmosphere. The heart of this home is undoubtedly the large kitchen island, perfect for culinary enthusiasts or casual family gatherings. This kitchen combines elegance with practicality. Venture upstairs to discover a generous bonus room, a perfect versatile space tailored to your lifestyle needs. Standard features include full-tile shower in the MBA, LVP throughout main living areas, plus charming craftsman-style doors that enhance the home's modern aesthetic. Don’t miss out on this exceptional opportunity!
Listing Agent
Emerald Pointe Realty Brokerage Email: bbenton@emeraldpointerealty.com License #200200 Listed on: 04/11/2025
Home Details
Home Type
- Single Family
Year Built
- Built in 2025 | New Construction
Lot Details
- Wooded Lot
- Property is zoned AU4
Parking
- 2 Car Attached Garage
Home Design
- Farmhouse Style Home
- Slab Foundation
- Vinyl Siding
Interior Spaces
- 1.5-Story Property
Kitchen
- Electric Range
- Microwave
- Dishwasher
Flooring
- Tile
- Vinyl
Bedrooms and Bathrooms
- 3 Main Level Bedrooms
- 2 Full Bathrooms
Outdoor Features
- Front Porch
Schools
- Unionville Elementary School
- Piedmont Middle School
- Piedmont High School
Utilities
- Central Air
- Septic Tank
Community Details
- Built by Victory Builders
Listing and Financial Details
- Assessor Parcel Number 08-126-001-F
Map
Home Values in the Area
Average Home Value in this Area
Property History
| Date | Event | Price | Change | Sq Ft Price |
|---|---|---|---|---|
| 04/11/2025 04/11/25 | For Sale | $649,932 | -- | $260 / Sq Ft |
Source: Canopy MLS (Canopy Realtor® Association)
MLS Number: 4244328
- 0 Sikes Mill Rd Unit CAR4186382
- 1111 Unionville Church Rd
- 00 Country Wood Rd
- 0 Unionville Rd
- 2605 Wild Azalea Ct
- 2601 Wild Azalea Ct
- 2608 Wild Azalea Ct
- 2222 Honeycutt Simpson Rd
- 7217 Tesh Rd Unit 5
- 0005 Tesh Rd Unit 5
- 0002 Tesh Rd Unit 2
- 2608 Henry Baucom Rd
- 2712 Henry Baucom Rd
- 5609 Morgan Mill Rd
- 220 Lawyers Rd
- 6925 Concord Hwy
- Graylyn Plan at Riverstone - Park
- 3113 Beaver Dam Dr Unit 37
- 524 Lawyers Rd W
- 000 N Carolina 218
- 1610 C M Human Ct
- 2133 Vecchio Dr
- 211 Lindpoint Ln
- 3521 Rilla Hamilton Rd
- 5001 Friendly Baptist Church Rd
- 6015 Weddington Pointe Dr
- 2309 Blue Sky Meadows Dr
- 2108 Blue Sky Meadows Dr
- 2130 Moselle Dr
- 2118 Moselle Dr
- 2065 Swanport Ln
- 2057 Swanport Ln
- 2051 Swanport Ln
- 4114 Oconnell St
- 1022 Yellow Bee Rd
- 1004 Sunflower Ln
- 2010 Blue Stream Ln
- 2206 Cobble Ct
- 2808 Trinity St
- 3616 N Rocky River Rd







