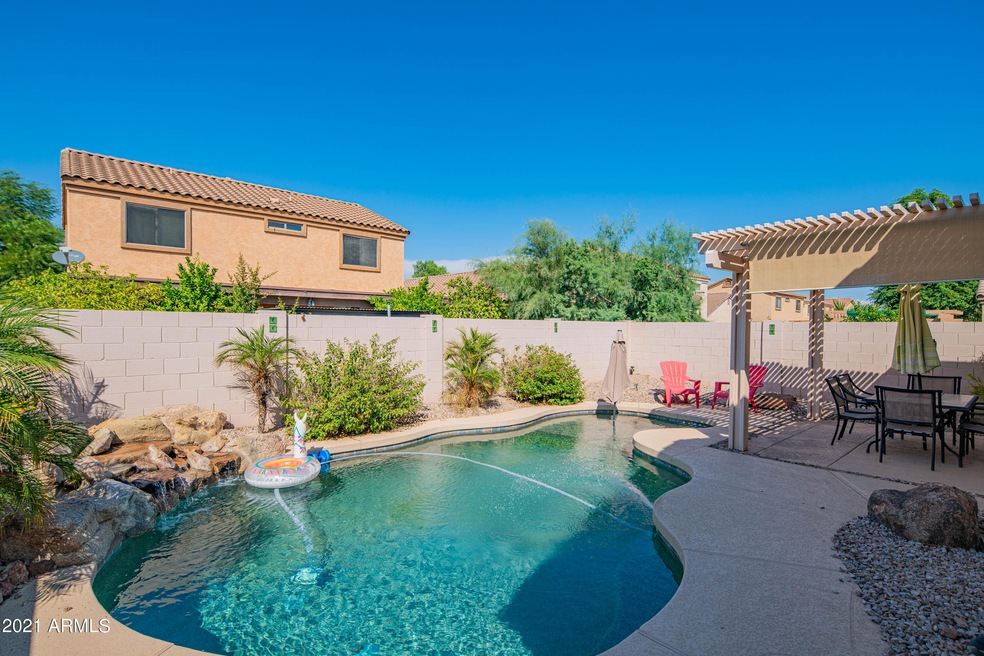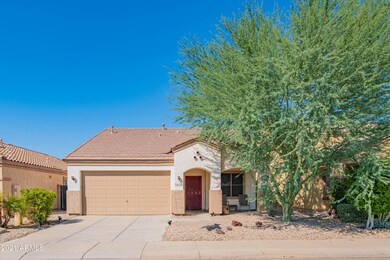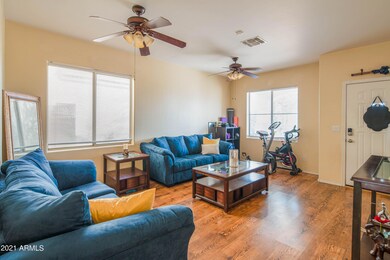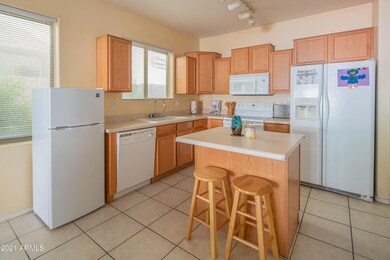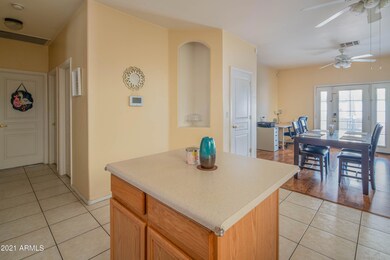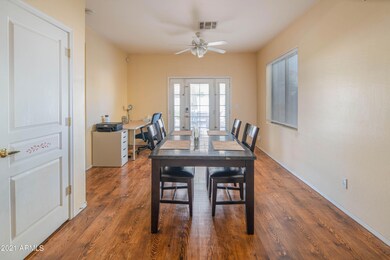
5604 W Darrow Dr Laveen, AZ 85339
Laveen NeighborhoodHighlights
- Golf Course Community
- Private Pool
- Wood Flooring
- Phoenix Coding Academy Rated A
- Mountain View
- Covered Patio or Porch
About This Home
As of December 2021Come home from a long day or transform your work from home office into an outdoor oasis. You'll surely LOVE this beautiful 3 bed, 2 bath home with saltwater POOL nestled in the sought-after community of Cottonfield Ranch. Looking for convenience? This home is located less than 5 minutes away from the newly expanded 202 highway and shops, restaurants and movie theatre at the Laveen Park Place. With North/South exposure you can sit on the patio in the front and gaze at the beautiful mountains or enjoy the backyard pool at anytime during the day. Several updates have been made including: new roof (2020), new HVAC and carpet throughout (2019), new water softener, pool filtration, reverse osmosis (2018). Don't miss this one!
Last Agent to Sell the Property
HomeSmart License #SA666256000 Listed on: 09/30/2021

Last Buyer's Agent
Jacqueline Ortiz
My Home Group Real Estate License #SA677463000

Home Details
Home Type
- Single Family
Est. Annual Taxes
- $1,618
Year Built
- Built in 2004
Lot Details
- 4,729 Sq Ft Lot
- Desert faces the front of the property
- Block Wall Fence
- Front and Back Yard Sprinklers
- Sprinklers on Timer
HOA Fees
- $65 Monthly HOA Fees
Parking
- 2 Car Direct Access Garage
- Garage Door Opener
Home Design
- Wood Frame Construction
- Tile Roof
- Stucco
Interior Spaces
- 1,573 Sq Ft Home
- 1-Story Property
- Ceiling Fan
- Double Pane Windows
- Solar Screens
- Mountain Views
- Washer and Dryer Hookup
Kitchen
- Eat-In Kitchen
- Electric Cooktop
- Built-In Microwave
- Kitchen Island
Flooring
- Wood
- Carpet
- Tile
Bedrooms and Bathrooms
- 3 Bedrooms
- Primary Bathroom is a Full Bathroom
- 2 Bathrooms
- Dual Vanity Sinks in Primary Bathroom
Outdoor Features
- Private Pool
- Covered Patio or Porch
Location
- Property is near a bus stop
Schools
- Laveen Elementary School
- Cesar Chavez High School
Utilities
- Central Air
- Heating System Uses Natural Gas
- Water Softener
- High Speed Internet
- Cable TV Available
Listing and Financial Details
- Tax Lot 14
- Assessor Parcel Number 104-87-018
Community Details
Overview
- Association fees include ground maintenance
- Cottonfield Ranch Association, Phone Number (602) 437-4770
- Built by Golden West
- Cottonfield Ranch Subdivision
Recreation
- Golf Course Community
- Community Playground
- Bike Trail
Ownership History
Purchase Details
Home Financials for this Owner
Home Financials are based on the most recent Mortgage that was taken out on this home.Purchase Details
Home Financials for this Owner
Home Financials are based on the most recent Mortgage that was taken out on this home.Purchase Details
Home Financials for this Owner
Home Financials are based on the most recent Mortgage that was taken out on this home.Purchase Details
Home Financials for this Owner
Home Financials are based on the most recent Mortgage that was taken out on this home.Similar Homes in Laveen, AZ
Home Values in the Area
Average Home Value in this Area
Purchase History
| Date | Type | Sale Price | Title Company |
|---|---|---|---|
| Warranty Deed | $390,000 | Lawyers Title Of Arizona Inc | |
| Warranty Deed | $220,000 | First American Title Insuran | |
| Warranty Deed | $165,000 | Lawyers Title Insurance Corp | |
| Special Warranty Deed | $202,975 | Security Title Agency Inc |
Mortgage History
| Date | Status | Loan Amount | Loan Type |
|---|---|---|---|
| Open | $390,000 | VA | |
| Previous Owner | $215,150 | New Conventional | |
| Previous Owner | $2,134 | Second Mortgage Made To Cover Down Payment | |
| Previous Owner | $213,400 | New Conventional | |
| Previous Owner | $117,000 | New Conventional | |
| Previous Owner | $132,000 | New Conventional | |
| Previous Owner | $80,000 | Unknown | |
| Previous Owner | $50,000 | New Conventional |
Property History
| Date | Event | Price | Change | Sq Ft Price |
|---|---|---|---|---|
| 01/29/2025 01/29/25 | Off Market | $390,000 | -- | -- |
| 12/22/2021 12/22/21 | Sold | $390,000 | -1.8% | $248 / Sq Ft |
| 11/11/2021 11/11/21 | Price Changed | $397,000 | -1.5% | $252 / Sq Ft |
| 10/29/2021 10/29/21 | Price Changed | $403,000 | -0.5% | $256 / Sq Ft |
| 09/30/2021 09/30/21 | For Sale | $405,000 | +84.1% | $257 / Sq Ft |
| 06/21/2018 06/21/18 | Sold | $220,000 | +0.2% | $140 / Sq Ft |
| 05/21/2018 05/21/18 | Pending | -- | -- | -- |
| 05/17/2018 05/17/18 | For Sale | $219,500 | -- | $140 / Sq Ft |
Tax History Compared to Growth
Tax History
| Year | Tax Paid | Tax Assessment Tax Assessment Total Assessment is a certain percentage of the fair market value that is determined by local assessors to be the total taxable value of land and additions on the property. | Land | Improvement |
|---|---|---|---|---|
| 2025 | $1,687 | $12,135 | -- | -- |
| 2024 | $1,655 | $11,557 | -- | -- |
| 2023 | $1,655 | $27,950 | $5,590 | $22,360 |
| 2022 | $1,606 | $20,470 | $4,090 | $16,380 |
| 2021 | $1,618 | $19,020 | $3,800 | $15,220 |
| 2020 | $1,575 | $16,820 | $3,360 | $13,460 |
| 2019 | $1,579 | $15,220 | $3,040 | $12,180 |
| 2018 | $1,502 | $13,970 | $2,790 | $11,180 |
| 2017 | $1,420 | $12,330 | $2,460 | $9,870 |
| 2016 | $1,348 | $11,380 | $2,270 | $9,110 |
| 2015 | $1,214 | $10,820 | $2,160 | $8,660 |
Agents Affiliated with this Home
-
Brandon Shotwell

Seller's Agent in 2021
Brandon Shotwell
HomeSmart
(602) 230-7600
1 in this area
53 Total Sales
-
J
Buyer's Agent in 2021
Jacqueline Ortiz
My Home Group Real Estate
-
Laura Roman

Buyer Co-Listing Agent in 2021
Laura Roman
My Home Group Real Estate
(602) 513-9337
3 in this area
114 Total Sales
-
Stephanie Crow

Seller's Agent in 2018
Stephanie Crow
Realty One Group
(623) 451-7973
12 Total Sales
Map
Source: Arizona Regional Multiple Listing Service (ARMLS)
MLS Number: 6301121
APN: 104-87-018
- 7319 S 56th Dr
- 5553 W Minton Ave
- 4305 W Baseline Rd
- 7704 S 53rd Dr
- 5425 W Harwell Rd
- 7016 S 54th Ln Unit 2
- 7028 S 58th Ave
- 5416 W Beverly Rd
- 5418 W Carson Rd
- 8008 S 53rd Ln
- 6908 S 54th Ln Unit 2
- 5339 W Maldonado Rd
- 8009 S 53rd Ave
- 6646 S Cottonfields Ln
- 5124 W Fawn Dr
- 6618 S 54th Ln
- 8215 S 54th Ave
- 5237 W Ian Dr
- 5225 W Shumway Farm Rd
- 5245 W St Kateri Dr
