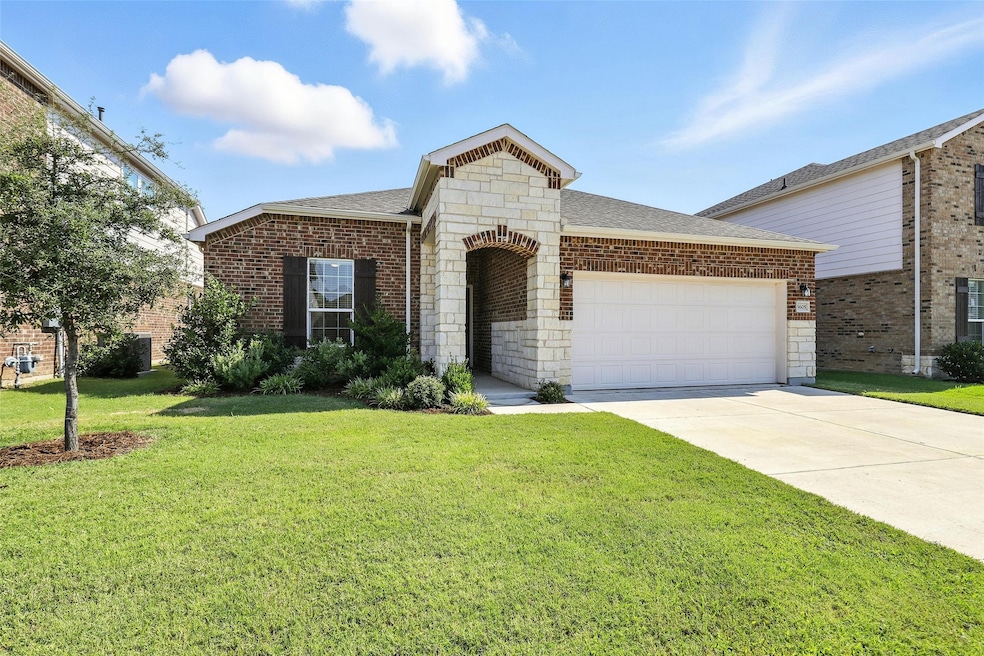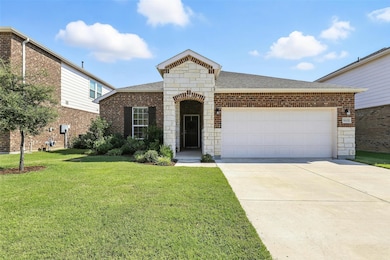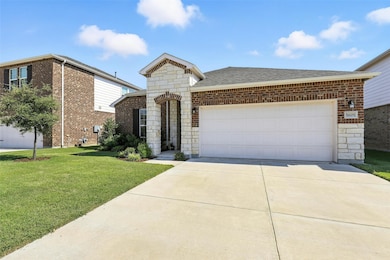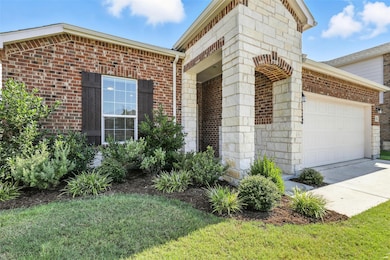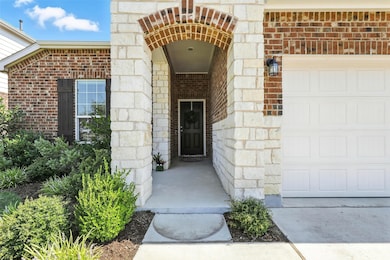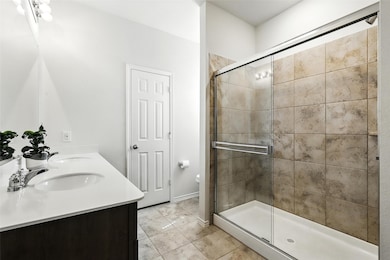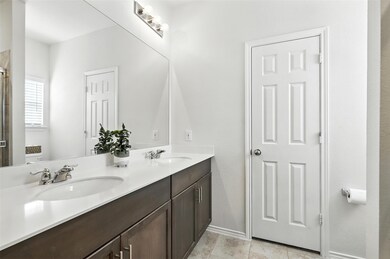5605 Apple Grove Way Fort Worth, TX 76123
Far South Fort Worth NeighborhoodHighlights
- Traditional Architecture
- Granite Countertops
- 2 Car Attached Garage
- Engineered Wood Flooring
- Lawn
- 4-minute walk to Miracle Playground
About This Home
Welcome to your new home! This charming 3-bedroom, 2-bath, 2-car garage gem in Sunset Pointe is just a hop away from the Chisholm Trail parkway and super close to shopping and schools! Built in 2021, it has all the benefits of a new build without the long wait. Plus solar panels for lower electric bills! As you step inside, you'll love the sleek wood-look tile that flows through the main areas. There’s a cozy front study or living area just right for getting some work done or relaxing with a good book. The spacious open kitchen, living, and dining area is perfect for family gatherings or entertaining friends. The kitchen is a delight, featuring big cabinets, a handy island with breakfast bar, a gas stove, and a built-in microwave.
The living area is filled with natural light and opens up to a lovely patio that overlooks a peaceful greenspace—perfect for enjoying your morning coffee or evening sunsets! The primary bedroom is a wonderful retreat with plenty of space, an ensuite bath, and a walk-in closet. You'll appreciate the oversized shower, dual sinks, and ample storage here. Plus, one of the two secondary bedrooms also come with large walk-in closet, making organization a breeze! Step outside to a lovely yard surrounded by a wood fence, offering plenty of room for entertaining or play! This vibrant community features a splash pad and park, plus lots of fun activities throughout the year. You truly won’t want to miss this wonderful home! Come and see it today!
Home Details
Home Type
- Single Family
Est. Annual Taxes
- $8,704
Year Built
- Built in 2021
Lot Details
- 5,532 Sq Ft Lot
- Wood Fence
- Landscaped
- Interior Lot
- Lawn
- Back Yard
HOA Fees
- $43 Monthly HOA Fees
Parking
- 2 Car Attached Garage
- Front Facing Garage
- Garage Door Opener
Home Design
- Traditional Architecture
- Brick Exterior Construction
- Slab Foundation
- Asphalt Roof
Interior Spaces
- 1,931 Sq Ft Home
- 1-Story Property
- Ceiling Fan
- Decorative Lighting
- Laundry in Utility Room
Kitchen
- Eat-In Kitchen
- Gas Range
- Microwave
- Dishwasher
- Kitchen Island
- Granite Countertops
- Disposal
Flooring
- Engineered Wood
- Carpet
- Ceramic Tile
Bedrooms and Bathrooms
- 3 Bedrooms
- Walk-In Closet
- 2 Full Bathrooms
Schools
- Sue Crouch Elementary School
- North Crowley High School
Utilities
- Central Heating and Cooling System
- Cable TV Available
Listing and Financial Details
- Residential Lease
- Property Available on 12/15/25
- Tenant pays for all utilities
- 12 Month Lease Term
- Legal Lot and Block 30 / L
- Assessor Parcel Number 42621079
Community Details
Overview
- Association fees include management
- Villages Of Suset Pointe Association
- Sunset Pointe Ph 2 Subdivision
Pet Policy
- No Pets Allowed
Map
Source: North Texas Real Estate Information Systems (NTREIS)
MLS Number: 21113233
APN: 42621079
- 5629 Apple Grove Way
- 8024 Morning Ln
- 5629 Old Orchard Dr
- 8316 Whippoorwill Dr
- 8025 Morning Ln
- 5841 Bindweed St
- 5809 Fir Tree Ln
- 8005 Morning Ln
- 5857 Burgundy Rose Dr
- 5841 Fir Tree Ln
- 7816 Pondview Ln
- 7837 Pondview Ln
- 7824 Pondview Ln
- 7861 Winterbloom Way
- 7860 Switchwood Ln
- 7845 Winterbloom Way
- 7804 Pondview Ln
- 7836 Pondview Ln
- 7840 Pondview Ln
- 5501 Old Orchard Dr
- 8125 Cedar Lake Ln
- 8037 Big Spruce Ln
- 5801 Fir Tree Ln
- 5856 Bindweed St
- 8153 Beaver Dam St
- 5861 Bindweed St
- 8100 Brewer Blvd
- 5864 Fir Tree Ln
- 5401 Barlean Ranch Unit 72B
- 5401 Barlean Ranch Unit 93L
- 5401 Barlean Ranch Unit 49R
- 5401 Barlean Ranch Unit 29U
- 5401 Barlean Ranch Unit 99L
- 5401 Barlean Ranch Unit 26R
- 5401 Barlean Ranch Unit 13D
- 5401 Barlean Ranch Unit 28D
- 5401 Barlean Ranch Unit 67F
- 8341 Southern Prairie Dr
- 6129 Fall Creek Dr
- 6132 True Vine Rd
