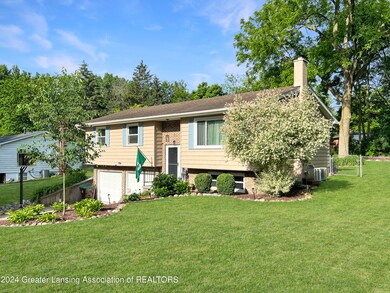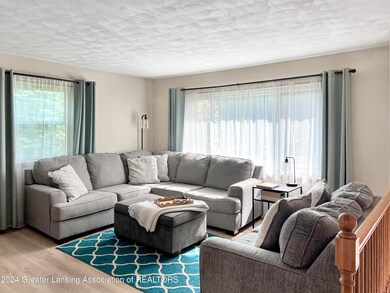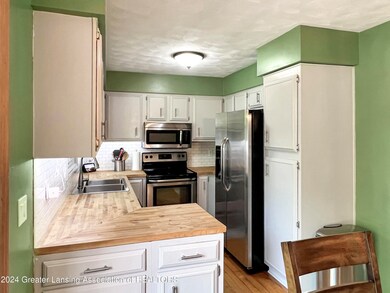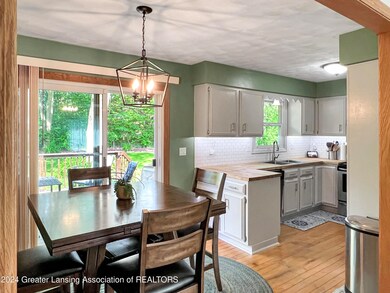
5605 Cornell Rd Haslett, MI 48840
Highlights
- Deck
- Wood Flooring
- Neighborhood Views
- Haslett High School Rated A-
- Main Floor Primary Bedroom
- 4-minute walk to Orlando Park
About This Home
As of February 2025This charming 3-bedroom, 2-bathroom bi-level home seamlessly blends modern updates with comfortable living spaces. The first floor and stairs boast brand-new flooring, providing a fresh and contemporary look that flows throughout the main living areas. Spacious and filled with natural light, the living room offers a welcoming space for relaxation and gatherings. The kitchen has been tastefully updated, featuring new butcher block countertops that add warmth and character. All 3 bedrooms are on the main level with the bathroom accessible from the hallway and the primary bedroom. The lower level has a bonus area that can be an additional living room, office, or workout space. A second full bathroom and laundry room round out the lower level. Enjoy outdoor living on the deck that overlooks the beautifully landscaped and fenced backyard. It's an ideal spot for morning coffee or evening relaxation. Schedule a tour today.
Last Agent to Sell the Property
Century 21 Affiliated License #6501425197 Listed on: 07/06/2024

Home Details
Home Type
- Single Family
Est. Annual Taxes
- $4,333
Year Built
- Built in 1974
Lot Details
- 10,106 Sq Ft Lot
- Lot Dimensions are 88x115
- Chain Link Fence
- Rectangular Lot
- Back Yard Fenced
Parking
- 2 Car Garage
- Driveway
Home Design
- Block Foundation
- Shingle Roof
- Aluminum Siding
Interior Spaces
- Bi-Level Home
- Ceiling Fan
- Double Pane Windows
- Blinds
- Living Room
- Dining Room
- Neighborhood Views
- Fire and Smoke Detector
Kitchen
- Electric Oven
- Electric Range
- Microwave
- Dishwasher
- Disposal
Flooring
- Wood
- Carpet
- Linoleum
- Vinyl
Bedrooms and Bathrooms
- 3 Bedrooms
- Primary Bedroom on Main
Laundry
- Dryer
- Washer
Partially Finished Basement
- Basement Fills Entire Space Under The House
- Laundry in Basement
Outdoor Features
- Deck
- Shed
- Rain Gutters
- Front Porch
Utilities
- Ductless Heating Or Cooling System
- Heating Available
- 100 Amp Service
- Electric Water Heater
- High Speed Internet
- Cable TV Available
Ownership History
Purchase Details
Home Financials for this Owner
Home Financials are based on the most recent Mortgage that was taken out on this home.Purchase Details
Home Financials for this Owner
Home Financials are based on the most recent Mortgage that was taken out on this home.Purchase Details
Home Financials for this Owner
Home Financials are based on the most recent Mortgage that was taken out on this home.Purchase Details
Purchase Details
Home Financials for this Owner
Home Financials are based on the most recent Mortgage that was taken out on this home.Purchase Details
Home Financials for this Owner
Home Financials are based on the most recent Mortgage that was taken out on this home.Purchase Details
Purchase Details
Similar Homes in the area
Home Values in the Area
Average Home Value in this Area
Purchase History
| Date | Type | Sale Price | Title Company |
|---|---|---|---|
| Warranty Deed | $289,900 | Red Cedar Title | |
| Warranty Deed | $269,900 | Elevate Title Agency Of Michig | |
| Warranty Deed | $138,000 | None Available | |
| Interfamily Deed Transfer | -- | None Available | |
| Interfamily Deed Transfer | $145,000 | None Available | |
| Warranty Deed | $147,500 | None Available | |
| Warranty Deed | $95,000 | -- | |
| Warranty Deed | $83,000 | -- |
Mortgage History
| Date | Status | Loan Amount | Loan Type |
|---|---|---|---|
| Previous Owner | $260,892 | FHA | |
| Previous Owner | $127,500 | Unknown | |
| Previous Owner | $13,411 | FHA | |
| Previous Owner | $112,332 | FHA | |
| Previous Owner | $15,000 | New Conventional | |
| Previous Owner | $105,000 | Purchase Money Mortgage | |
| Previous Owner | $110,000 | Purchase Money Mortgage |
Property History
| Date | Event | Price | Change | Sq Ft Price |
|---|---|---|---|---|
| 02/21/2025 02/21/25 | Sold | $289,900 | 0.0% | $188 / Sq Ft |
| 01/16/2025 01/16/25 | Pending | -- | -- | -- |
| 01/09/2025 01/09/25 | Price Changed | $289,900 | -3.3% | $188 / Sq Ft |
| 11/27/2024 11/27/24 | Price Changed | $299,900 | -2.9% | $194 / Sq Ft |
| 11/04/2024 11/04/24 | Price Changed | $309,000 | -3.1% | $200 / Sq Ft |
| 10/23/2024 10/23/24 | For Sale | $319,000 | +18.2% | $207 / Sq Ft |
| 08/20/2024 08/20/24 | Sold | $269,900 | 0.0% | $141 / Sq Ft |
| 06/25/2024 06/25/24 | Price Changed | $269,900 | -1.9% | $141 / Sq Ft |
| 06/07/2024 06/07/24 | For Sale | $275,000 | +99.3% | $144 / Sq Ft |
| 03/14/2016 03/14/16 | Sold | $138,000 | -2.8% | $81 / Sq Ft |
| 02/17/2016 02/17/16 | Pending | -- | -- | -- |
| 12/08/2015 12/08/15 | Price Changed | $142,000 | -1.7% | $83 / Sq Ft |
| 08/05/2015 08/05/15 | For Sale | $144,500 | -- | $85 / Sq Ft |
Tax History Compared to Growth
Tax History
| Year | Tax Paid | Tax Assessment Tax Assessment Total Assessment is a certain percentage of the fair market value that is determined by local assessors to be the total taxable value of land and additions on the property. | Land | Improvement |
|---|---|---|---|---|
| 2024 | $4,333 | $102,200 | $16,400 | $85,800 |
| 2023 | $4,333 | $95,400 | $15,900 | $79,500 |
| 2022 | $4,216 | $85,400 | $14,200 | $71,200 |
| 2021 | $4,008 | $80,300 | $12,900 | $67,400 |
| 2020 | $3,953 | $75,800 | $12,900 | $62,900 |
| 2019 | $3,805 | $70,700 | $11,400 | $59,300 |
| 2018 | $3,613 | $69,200 | $12,500 | $56,700 |
| 2017 | $3,453 | $67,400 | $11,200 | $56,200 |
| 2016 | $1,518 | $65,100 | $10,100 | $55,000 |
| 2015 | $1,518 | $65,100 | $19,059 | $46,041 |
| 2014 | $1,518 | $63,800 | $16,000 | $47,800 |
Agents Affiliated with this Home
-

Seller's Agent in 2025
Tina Batterson
Home Towne Real Estate
(517) 775-9055
3 in this area
82 Total Sales
-
D
Buyer's Agent in 2025
Deanne Beson
Keller Williams Realty Lansing
(517) 853-1200
2 in this area
20 Total Sales
-

Seller's Agent in 2024
Jenny Chaney
Century 21 Affiliated
(517) 712-5366
2 in this area
117 Total Sales
-

Seller's Agent in 2016
Debra Good
RE/MAX Michigan
(517) 719-3323
10 in this area
183 Total Sales
-
A
Buyer's Agent in 2016
Agent Outside
Out Side Company
Map
Source: Greater Lansing Association of Realtors®
MLS Number: 281202
APN: 02-02-11-379-016
- 1262 Flamingo Ave
- 5626 Hallendale Rd
- 5671 Buckingham Rd
- 1395 Biscayne Way
- 1058 Buckingham Rd
- 5681 Shaw St Unit 4
- 5880 Shaw St
- 1541 Downing St
- 5455 Maple Ridge Rd
- 621 Titanium Trail
- 5651 Copper Creek Dr
- 612 Titanium Trail
- 616 Titanium Trail
- 5906 Marsh Rd
- 616 Magenta Ct
- 615 Magenta Ct
- 5141 Giesboro Ln
- 5080 Cornell Rd
- 6148 Oakpark Trail
- 0 van Atta Rd






