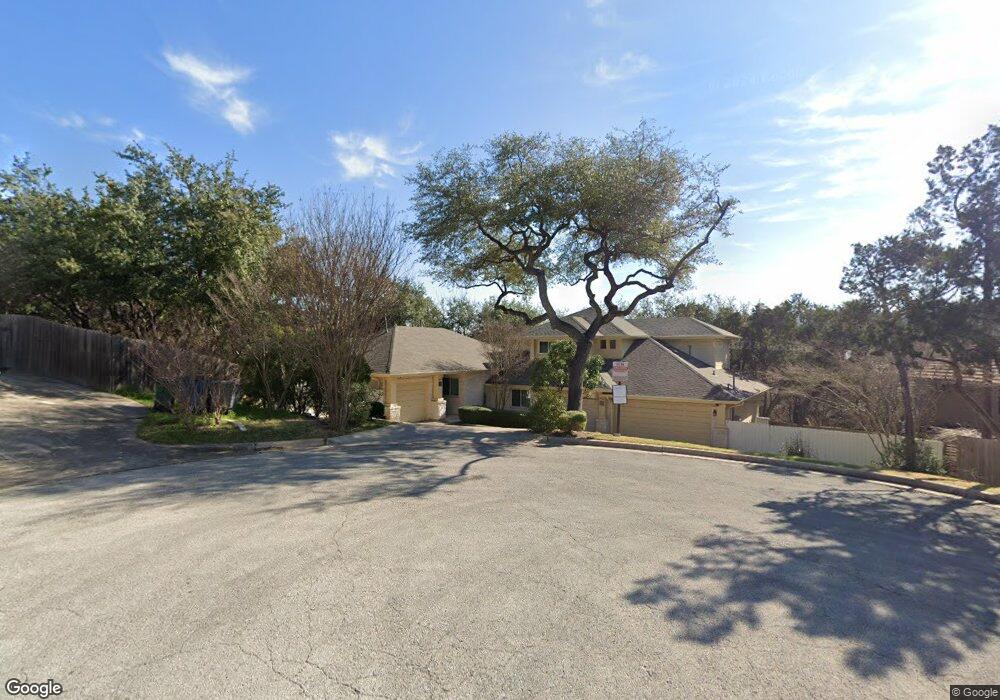5605 Creek Meadows Cove Unit A Austin, TX 78731
Highland Park West NeighborhoodEstimated Value: $1,040,581 - $1,307,000
3
Beds
3
Baths
1,776
Sq Ft
$644/Sq Ft
Est. Value
About This Home
This home is located at 5605 Creek Meadows Cove Unit A, Austin, TX 78731 and is currently estimated at $1,144,395, approximately $644 per square foot. 5605 Creek Meadows Cove Unit A is a home located in Travis County with nearby schools including Highland Park Elementary School, Lamar Middle School, and McCallum High School.
Ownership History
Date
Name
Owned For
Owner Type
Purchase Details
Closed on
Mar 6, 2012
Sold by
Solter Edward H
Bought by
Holescher Janet M
Current Estimated Value
Purchase Details
Closed on
Sep 26, 2011
Sold by
Hoelscher Janet M
Bought by
Solter Edward H
Purchase Details
Closed on
Feb 16, 2011
Sold by
Solter Edward H
Bought by
Hoelscher Janet M
Purchase Details
Closed on
Apr 30, 2001
Sold by
The Muskin Company
Bought by
Hoelscher Janet M
Home Financials for this Owner
Home Financials are based on the most recent Mortgage that was taken out on this home.
Original Mortgage
$332,500
Interest Rate
6.81%
Mortgage Type
Purchase Money Mortgage
Purchase Details
Closed on
Mar 9, 2000
Sold by
Jamail Emile
Bought by
The Muskin Company
Home Financials for this Owner
Home Financials are based on the most recent Mortgage that was taken out on this home.
Original Mortgage
$37,500
Interest Rate
8.29%
Mortgage Type
Purchase Money Mortgage
Create a Home Valuation Report for This Property
The Home Valuation Report is an in-depth analysis detailing your home's value as well as a comparison with similar homes in the area
Home Values in the Area
Average Home Value in this Area
Purchase History
| Date | Buyer | Sale Price | Title Company |
|---|---|---|---|
| Holescher Janet M | -- | None Available | |
| Solter Edward H | -- | Itc | |
| Hoelscher Janet M | -- | None Available | |
| Hoelscher Janet M | -- | Texas American Title | |
| The Muskin Company | -- | Chicago Title |
Source: Public Records
Mortgage History
| Date | Status | Borrower | Loan Amount |
|---|---|---|---|
| Previous Owner | Hoelscher Janet M | $332,500 | |
| Previous Owner | The Muskin Company | $37,500 |
Source: Public Records
Tax History Compared to Growth
Tax History
| Year | Tax Paid | Tax Assessment Tax Assessment Total Assessment is a certain percentage of the fair market value that is determined by local assessors to be the total taxable value of land and additions on the property. | Land | Improvement |
|---|---|---|---|---|
| 2025 | $16,694 | $961,940 | $788,253 | $173,687 |
| 2023 | $15,497 | $934,867 | $0 | $0 |
| 2022 | $17,348 | $878,397 | $0 | $0 |
| 2021 | $15,746 | $723,390 | $400,000 | $358,830 |
| 2020 | $13,069 | $609,300 | $400,000 | $209,300 |
| 2018 | $13,649 | $616,479 | $385,000 | $231,479 |
| 2017 | $15,363 | $688,888 | $220,000 | $468,888 |
| 2016 | $12,195 | $546,845 | $220,000 | $335,640 |
| 2015 | $10,684 | $503,223 | $220,000 | $299,631 |
| 2014 | $10,684 | $469,542 | $0 | $0 |
Source: Public Records
Map
Nearby Homes
- 4116 Creek Ledge Unit 108
- 5612 Bonnell Vista St
- 5507 Mount Bonnell Rd
- 4507 Autumnleaf Hollow
- 5813 Sandalwood Hollow
- 5701 Westslope Dr Unit 3
- 3839 Dry Creek Dr Unit 207
- 3839 Dry Creek Dr Unit 244
- 3839 Dry Creek Dr Unit 111
- 5507 Oakwood Cove Unit A2
- 3923 Glengarry Dr
- 4500 River Wood Ct
- 5512 Oakwood Cove Unit 161
- 6103 Lonesome Valley Trail
- 4100 Firstview Dr
- 4908 Beverly Skyline
- 4804 Ranch Road 2222
- 6029 Mount Bonnell Cove
- 6033 Mount Bonnell Cove
- 6203 Ledge Mountain Dr
- 5605 Creek Meadows Unit B
- 5605 Creek Meadows Unit A
- 5605 Creek Meadows
- 5604 Creek Bottom Unit A
- 5604 Creek Bottom
- 5604 Creek Bottom Unit B
- 5604 Creek Bottom Unit A
- 4216 Creek Ledge Unit 122
- 4218 Creek Ledge Unit 124
- 4212 Creek Ledge Unit 120
- 5607 Creek Meadows
- 5607 Creek Meadows Unit A
- 5607 Creek Meadows Unit B
- 4210 Creek Ledge Unit 118
- 5607 Creek Meadows Cove Unit B
- 4208 Creek Ledge Unit 116
- 4206 Creek Ledge Unit 114
- 5604 Creek Meadows Unit A
- 5604 Creek Meadows
- 4226 Creek Ledge Unit 126
