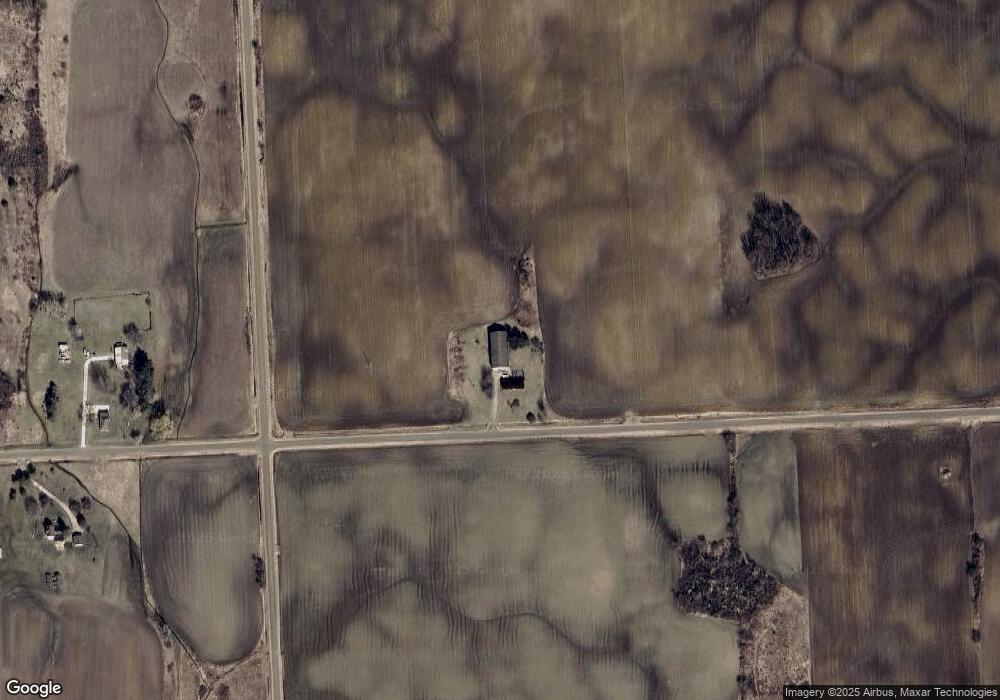5605 Derby Rd Applegate, MI 48401
Estimated Value: $212,000 - $325,000
3
Beds
2
Baths
1,560
Sq Ft
$181/Sq Ft
Est. Value
About This Home
This home is located at 5605 Derby Rd, Applegate, MI 48401 and is currently estimated at $282,120, approximately $180 per square foot. 5605 Derby Rd is a home with nearby schools including Carsonville-Port Sanilac Elementary School and Carsonville-Port Sanilac High School.
Ownership History
Date
Name
Owned For
Owner Type
Purchase Details
Closed on
Dec 29, 2023
Sold by
Harrington Norman R
Bought by
Harrington Norman R and Bloyd Rachel M
Current Estimated Value
Purchase Details
Closed on
Jun 6, 2007
Sold by
Steeb Paul and Steeb Betty
Bought by
Harrington Norman and Harrington Tammy
Purchase Details
Closed on
Sep 9, 1998
Sold by
Kinsley Kenneth and Kinsley Valerie
Bought by
Harrington Norman and Harrington Tammy
Purchase Details
Closed on
Jan 27, 1993
Bought by
Kinsley Kenneth and Kinsley Valerie
Create a Home Valuation Report for This Property
The Home Valuation Report is an in-depth analysis detailing your home's value as well as a comparison with similar homes in the area
Purchase History
| Date | Buyer | Sale Price | Title Company |
|---|---|---|---|
| Harrington Norman R | -- | None Listed On Document | |
| Harrington Norman | $2,500 | -- | |
| Harrington Norman | $15,000 | -- | |
| Kinsley Kenneth | -- | -- |
Source: Public Records
Tax History
| Year | Tax Paid | Tax Assessment Tax Assessment Total Assessment is a certain percentage of the fair market value that is determined by local assessors to be the total taxable value of land and additions on the property. | Land | Improvement |
|---|---|---|---|---|
| 2025 | $478 | $61,500 | $0 | $0 |
| 2024 | $464 | $58,700 | $0 | $0 |
| 2023 | $442 | $49,800 | $0 | $0 |
| 2022 | $954 | $45,900 | $0 | $0 |
| 2021 | $916 | $43,300 | $0 | $0 |
| 2020 | $909 | $40,400 | $0 | $0 |
| 2019 | $896 | $38,900 | $0 | $0 |
| 2018 | $937 | $42,800 | $0 | $0 |
| 2017 | $407 | $42,300 | $0 | $0 |
| 2016 | $403 | $40,000 | $0 | $0 |
| 2015 | -- | $39,600 | $0 | $0 |
| 2014 | -- | $42,400 | $0 | $0 |
Source: Public Records
Map
Nearby Homes
- 4874 Church St
- 4590 Main St
- 2222 S Loree Rd
- V/L 47 Acres French Line Rd
- 7178 Townsend Rd
- 2769 Lakeshore Rd
- 5176 Aitken Rd
- 3288 Lakeshore Rd
- Vacant Old 51
- 3905 Lakeshore Rd
- 4042 E State St
- 4091 E Sheldon Rd
- 140 S Main St
- 3905 Sheldon St
- 35 Austin Dr
- 68 S Arthur St
- 7117 Ontario St
- V/L N Custer Rd
- 36 N Arthur St
- 0 N Lakeshore Rd Unit 50134276
- 5400 Derby Rd
- 2361 State Rd
- 5635 Applegate Rd
- 0 S State Rd Unit 58050136703
- 0 S State Rd Unit 50136703
- 5475 French Line Rd
- 5570 Applegate Rd
- 5548 Applegate Rd
- 1950 State Rd
- 5590 Applegate Rd
- 5441 French Line Rd
- 2535 State Rd
- 5431 French Line Rd
- 5722 Applegate Rd
- 5343 French Line Rd N
- 5620 Applegate Rd
- 2575 State Rd
- 2600 State Rd
- 8399 Derby Rd
- 5740 Applegate Rd
