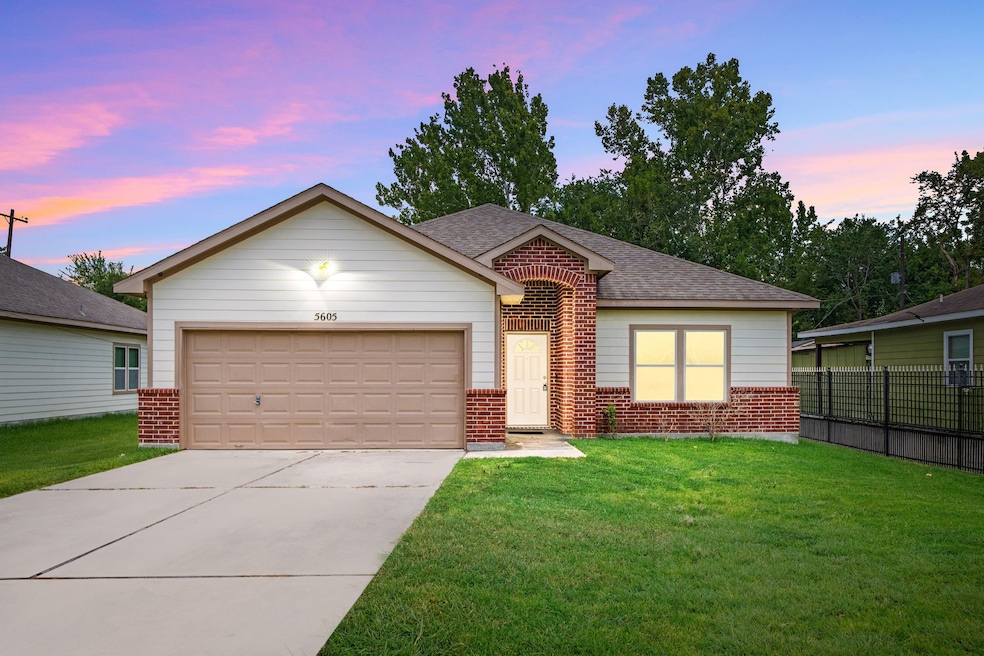5605 Howell St Houston, TX 77032
East Aldine NeighborhoodEstimated payment $1,926/month
Highlights
- Deck
- High Ceiling
- Family Room Off Kitchen
- Traditional Architecture
- Covered Patio or Porch
- 2 Car Attached Garage
About This Home
Move-in ready 1-story gem w/ NO MUD, NO HOA, LOW LAX & HUGE YARD—perfectly located near major roads for easy commuting! This light-filled home features a smart split floor plan w/ spacious bedrooms, including an oversized secondary & a private primary suite w/ tray ceilings, dual vanities, walk-in closet & ensuite bath. At the heart of the home, enjoy a bright & open layout connecting the kitchen, dining & living areas—ideal for everyday living & entertaining. The kitchen boasts a massive breakfast bar & ample cabinet space, while sleek vinyl plank flooring runs throughout the main areas, plus plush carpet & ceiling fans in all bedrooms. Step outside to a fully fenced yard w/ an expansive covered patio—ready for BBQs, playtime or relaxing evenings. Additional highlights: laundry room w/ storage shelf, formal entry, recessed lighting, walk-in closets, fresh neutral paint & 2-car garage. Don’t miss this turn-key beauty—schedule your tour today!
Listing Agent
Michelle Eads
Redfin Corporation License #0657418 Listed on: 08/06/2025

Home Details
Home Type
- Single Family
Est. Annual Taxes
- $7,262
Year Built
- Built in 2017
Lot Details
- 8,398 Sq Ft Lot
- Back Yard Fenced
Parking
- 2 Car Attached Garage
- Garage Door Opener
- Driveway
Home Design
- Traditional Architecture
- Brick Exterior Construction
- Slab Foundation
- Composition Roof
- Cement Siding
Interior Spaces
- 1,750 Sq Ft Home
- 1-Story Property
- High Ceiling
- Ceiling Fan
- Recessed Lighting
- Window Treatments
- Formal Entry
- Family Room Off Kitchen
- Living Room
- Dining Room
- Open Floorplan
- Utility Room
- Fire and Smoke Detector
Kitchen
- Breakfast Bar
- Electric Oven
- Electric Range
- Dishwasher
- Disposal
Flooring
- Carpet
- Vinyl Plank
- Vinyl
Bedrooms and Bathrooms
- 3 Bedrooms
- 2 Full Bathrooms
- Single Vanity
- Bathtub with Shower
Laundry
- Laundry Room
- Washer and Electric Dryer Hookup
Eco-Friendly Details
- Energy-Efficient Lighting
- Energy-Efficient Thermostat
- Ventilation
Outdoor Features
- Deck
- Covered Patio or Porch
Schools
- Ogden Elementary School
- Teague Middle School
- Nimitz High School
Utilities
- Central Heating and Cooling System
- Heating System Uses Gas
- Programmable Thermostat
Community Details
- Greenlee Subdivision
Map
Home Values in the Area
Average Home Value in this Area
Tax History
| Year | Tax Paid | Tax Assessment Tax Assessment Total Assessment is a certain percentage of the fair market value that is determined by local assessors to be the total taxable value of land and additions on the property. | Land | Improvement |
|---|---|---|---|---|
| 2024 | $7,262 | $320,000 | $51,240 | $268,760 |
| 2023 | $7,262 | $400,000 | $35,280 | $364,720 |
| 2022 | $5,423 | $226,107 | $29,400 | $196,707 |
| 2021 | $5,954 | $237,016 | $21,000 | $216,016 |
| 2020 | $4,038 | $153,000 | $21,000 | $132,000 |
| 2019 | $5,949 | $214,973 | $21,000 | $193,973 |
| 2018 | $1,859 | $129,479 | $9,240 | $120,239 |
| 2017 | $245 | $9,240 | $9,140 | $100 |
| 2016 | $245 | $9,240 | $9,140 | $100 |
| 2015 | $246 | $9,240 | $9,140 | $100 |
| 2014 | $246 | $9,240 | $9,240 | $0 |
Property History
| Date | Event | Price | Change | Sq Ft Price |
|---|---|---|---|---|
| 09/05/2025 09/05/25 | Pending | -- | -- | -- |
| 08/06/2025 08/06/25 | For Sale | $250,000 | 0.0% | $143 / Sq Ft |
| 08/16/2021 08/16/21 | For Rent | $1,495 | 0.0% | -- |
| 08/16/2021 08/16/21 | Rented | $1,495 | -- | -- |
Purchase History
| Date | Type | Sale Price | Title Company |
|---|---|---|---|
| Interfamily Deed Transfer | -- | None Available | |
| Vendors Lien | -- | None Available | |
| Warranty Deed | -- | None Available | |
| Warranty Deed | -- | -- |
Mortgage History
| Date | Status | Loan Amount | Loan Type |
|---|---|---|---|
| Open | $112,875 | New Conventional |
Source: Houston Association of REALTORS®
MLS Number: 85542564
APN: 0791410040114






