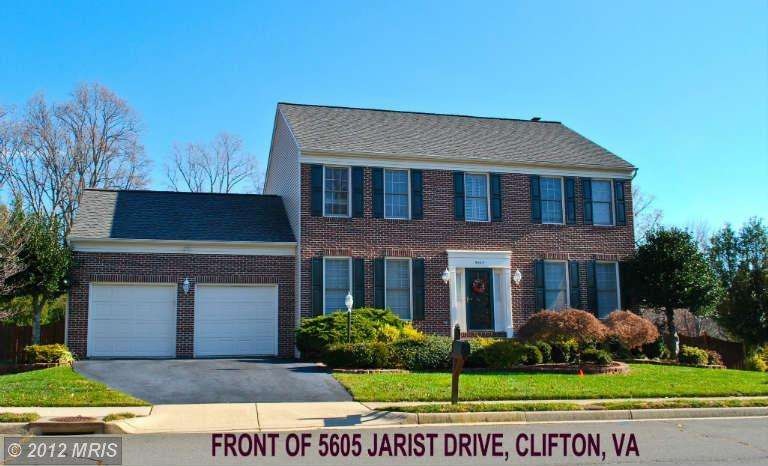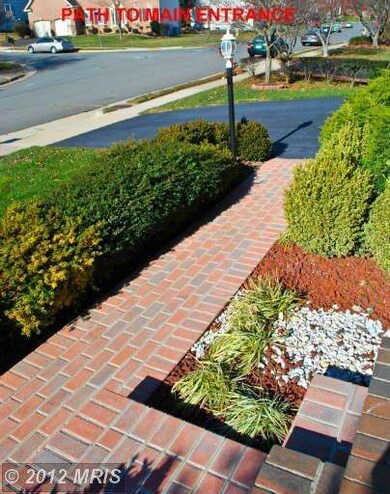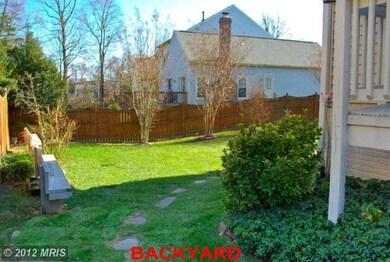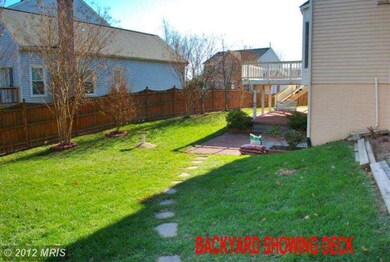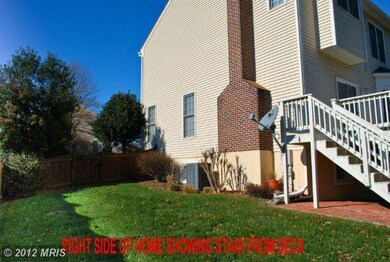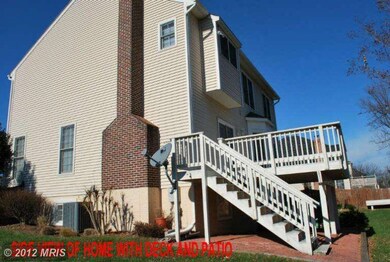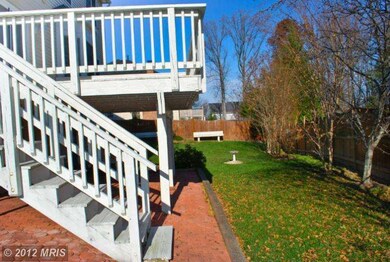
5605 Jarist Dr Clifton, VA 20124
Highlights
- Colonial Architecture
- Deck
- Vaulted Ceiling
- Union Mill Elementary School Rated A-
- Wooded Lot
- Traditional Floor Plan
About This Home
As of December 2021Brick Front* Deck* Cedar Fence* Professional Landscaping* 9' Ceilings on 1st Floor* 2 Story Foyer* Oak Flrs and Staircase* Crown Moldings- Formal Living & Dining Rms* Wood Plantation Shutters on Windows* Family RM with Gas Brick Frpl* Bilt-in Bookcases and Cabs* French Doors to Deck* Eat-in Kitchen with CTR Isle.* Pantry* Oak Cabs & Flrs*. No sign.*Call owner or agent.
Last Agent to Sell the Property
Avery-Hess, REALTORS License #0225137072 Listed on: 10/25/2012
Home Details
Home Type
- Single Family
Est. Annual Taxes
- $5,548
Year Built
- Built in 1993
Lot Details
- 9,232 Sq Ft Lot
- Property is Fully Fenced
- Landscaped
- The property's topography is moderate slope
- Wooded Lot
- Property is in very good condition
- Property is zoned 130
HOA Fees
- $42 Monthly HOA Fees
Parking
- 2 Car Attached Garage
- Front Facing Garage
- Garage Door Opener
- Driveway
Home Design
- Colonial Architecture
- Frame Construction
- Vinyl Siding
- Brick Front
Interior Spaces
- Property has 3 Levels
- Traditional Floor Plan
- Built-In Features
- Chair Railings
- Crown Molding
- Vaulted Ceiling
- Ceiling Fan
- Recessed Lighting
- Fireplace With Glass Doors
- Screen For Fireplace
- Fireplace Mantel
- Gas Fireplace
- Window Treatments
- Bay Window
- Window Screens
- Sliding Doors
- Insulated Doors
- Six Panel Doors
- Family Room
- Dining Area
- Wood Flooring
Kitchen
- Breakfast Area or Nook
- Eat-In Kitchen
- Built-In Self-Cleaning Double Oven
- Gas Oven or Range
- Stove
- Range Hood
- Ice Maker
- Dishwasher
- Kitchen Island
- Disposal
Bedrooms and Bathrooms
- 5 Bedrooms
- En-Suite Bathroom
- 3.5 Bathrooms
Laundry
- Laundry Room
- Dryer
- Washer
Finished Basement
- Walk-Out Basement
- Rear Basement Entry
- Natural lighting in basement
Home Security
- Alarm System
- Storm Doors
- Fire and Smoke Detector
Outdoor Features
- Deck
- Patio
Utilities
- 90% Forced Air Heating and Cooling System
- Humidifier
- Dehumidifier
- Vented Exhaust Fan
- Natural Gas Water Heater
- Satellite Dish
- Cable TV Available
Community Details
- Cavalier Woods Subdivision
Listing and Financial Details
- Home warranty included in the sale of the property
- Tax Lot 6
- Assessor Parcel Number 55-3-5-3-6
Ownership History
Purchase Details
Home Financials for this Owner
Home Financials are based on the most recent Mortgage that was taken out on this home.Purchase Details
Home Financials for this Owner
Home Financials are based on the most recent Mortgage that was taken out on this home.Purchase Details
Home Financials for this Owner
Home Financials are based on the most recent Mortgage that was taken out on this home.Similar Homes in Clifton, VA
Home Values in the Area
Average Home Value in this Area
Purchase History
| Date | Type | Sale Price | Title Company |
|---|---|---|---|
| Deed | $852,000 | Atg Title | |
| Deed | $852,000 | Atg Title Inc | |
| Warranty Deed | $615,000 | -- | |
| Deed | $289,000 | -- |
Mortgage History
| Date | Status | Loan Amount | Loan Type |
|---|---|---|---|
| Closed | $602,000 | New Conventional | |
| Closed | $602,000 | New Conventional | |
| Previous Owner | $417,000 | Stand Alone Refi Refinance Of Original Loan | |
| Previous Owner | $492,000 | New Conventional | |
| Previous Owner | $150,000 | Credit Line Revolving | |
| Previous Owner | $260,100 | No Value Available |
Property History
| Date | Event | Price | Change | Sq Ft Price |
|---|---|---|---|---|
| 12/13/2021 12/13/21 | Sold | $852,000 | +0.8% | $235 / Sq Ft |
| 11/11/2021 11/11/21 | For Sale | $845,000 | 0.0% | $233 / Sq Ft |
| 09/16/2021 09/16/21 | Rented | $3,500 | 0.0% | -- |
| 08/26/2021 08/26/21 | For Rent | $3,500 | 0.0% | -- |
| 08/20/2021 08/20/21 | Price Changed | $3,500 | 0.0% | $1 / Sq Ft |
| 07/10/2013 07/10/13 | Sold | $615,000 | -3.1% | $201 / Sq Ft |
| 05/16/2013 05/16/13 | Pending | -- | -- | -- |
| 02/26/2013 02/26/13 | For Sale | $635,000 | +3.3% | $208 / Sq Ft |
| 01/05/2013 01/05/13 | Off Market | $615,000 | -- | -- |
| 11/21/2012 11/21/12 | For Sale | $635,000 | +3.3% | $208 / Sq Ft |
| 10/25/2012 10/25/12 | Off Market | $615,000 | -- | -- |
| 10/25/2012 10/25/12 | For Sale | $635,000 | -- | $208 / Sq Ft |
Tax History Compared to Growth
Tax History
| Year | Tax Paid | Tax Assessment Tax Assessment Total Assessment is a certain percentage of the fair market value that is determined by local assessors to be the total taxable value of land and additions on the property. | Land | Improvement |
|---|---|---|---|---|
| 2024 | $9,008 | $777,550 | $310,000 | $467,550 |
| 2023 | $9,052 | $802,160 | $310,000 | $492,160 |
| 2022 | $8,540 | $746,860 | $310,000 | $436,860 |
| 2021 | $7,657 | $652,500 | $270,000 | $382,500 |
| 2020 | $7,494 | $633,230 | $260,000 | $373,230 |
| 2019 | $7,040 | $594,880 | $245,000 | $349,880 |
| 2018 | $6,807 | $591,880 | $242,000 | $349,880 |
| 2017 | $6,672 | $574,690 | $235,000 | $339,690 |
| 2016 | $6,658 | $574,690 | $235,000 | $339,690 |
| 2015 | $6,283 | $563,030 | $230,000 | $333,030 |
| 2014 | $5,665 | $508,750 | $206,000 | $302,750 |
Agents Affiliated with this Home
-

Seller's Agent in 2021
Stephen Dougherty
Integrity Real Estate Group
(703) 867-4816
1 in this area
17 Total Sales
-

Buyer's Agent in 2021
Wassim Ghobrial
Impact Real Estate, LLC
(703) 868-3902
10 in this area
80 Total Sales
-
M
Buyer's Agent in 2021
Mohamed Abboud
Elite Realty
-

Seller's Agent in 2013
Carmen Buck
Avery-Hess, REALTORS
(703) 677-1507
5 Total Sales
Map
Source: Bright MLS
MLS Number: 1004208664
APN: 0553-05030006
- 13123 Willow Edge Ct
- 13346 Regal Crest Dr
- 13238 Maple Creek Ln
- 13342 Braddock Rd
- 13222 Braddock Rd
- 13032 Cobble Ln
- 5387 Willow Valley Rd
- 13512 Darter Ct
- 13006 Pebblestone Ct
- 5807 Orchard Hill Ct Unit 5807
- 13437 Wood Lilly Ln
- 5685 Faircloth Ct
- 5290 Jule Star Dr
- 13573 Dianthus Ct
- 5223 Jule Star Dr
- 13626 Forest Pond Ct
- 13504 Union Village Cir
- 5331 Chalkstone Way
- 13644 Shreve St
- 6015 Forest Run Dr
