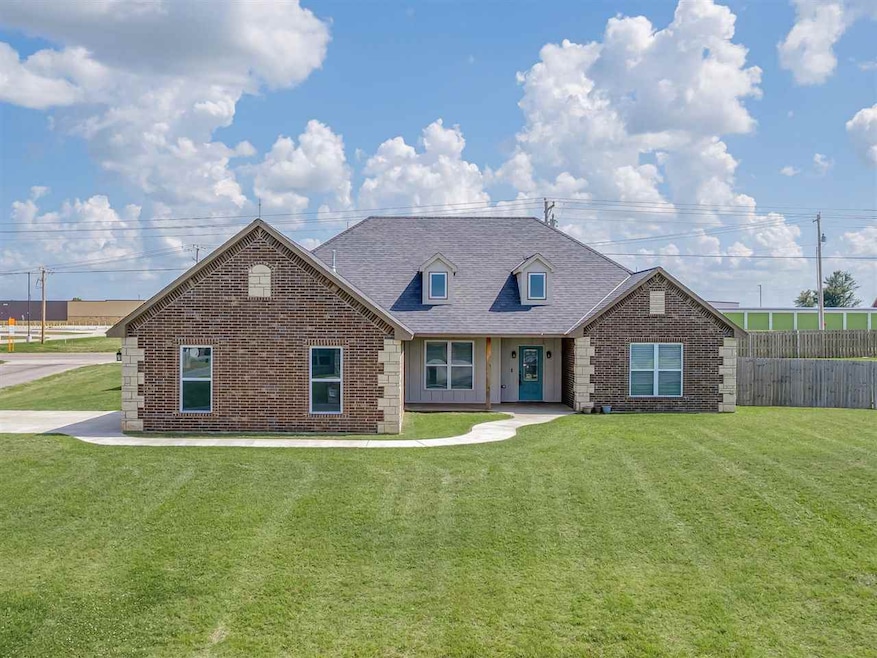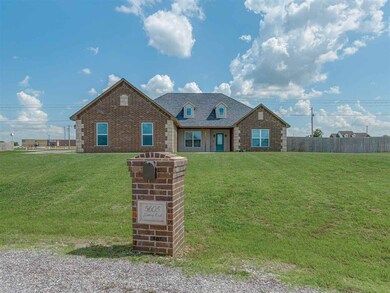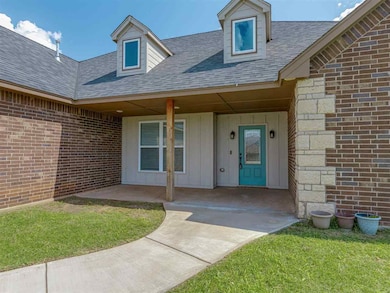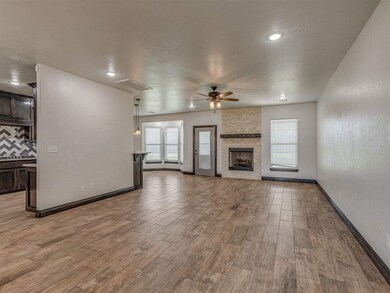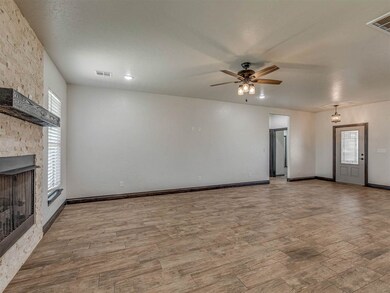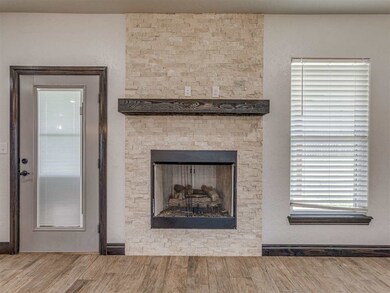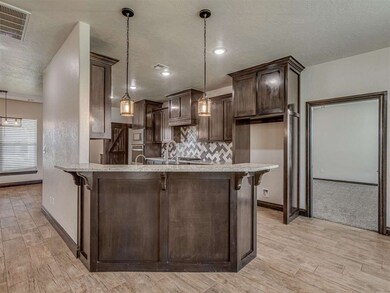PENDING
$25K PRICE DROP
Estimated payment $2,204/month
Total Views
10,549
4
Beds
2
Baths
2,300
Sq Ft
$152
Price per Sq Ft
Highlights
- Reverse Osmosis System
- Vaulted Ceiling
- Granite Countertops
- Open Floorplan
- Corner Lot
- Den
About This Home
Welcome to this meticulously maintained 4 bedroom, 2 bath home in the desirable Elgin School District. Built just 4 years ago, this 2,300 sq ft home features an open concept floor plan, spacious bedrooms, and modern finishes throughout. Set on a generous corner lot, the property also includes a fireplace, and a storm shelter. Assumable 2.875% VA loan available for qualified buyers.
Home Details
Home Type
- Single Family
Est. Annual Taxes
- $4,415
Year Built
- Built in 2021
Lot Details
- Lot Dimensions are 150x145
- Wood Fence
- Corner Lot
Home Design
- Brick Veneer
- Slab Foundation
- Ridge Vents on the Roof
- Composition Roof
Interior Spaces
- 2,300 Sq Ft Home
- 1-Story Property
- Open Floorplan
- Vaulted Ceiling
- Ceiling Fan
- Self Contained Fireplace Unit Or Insert
- Double Pane Windows
- Combination Kitchen and Dining Room
- Den
- Utility Room
- Washer and Dryer Hookup
- Fire and Smoke Detector
Kitchen
- Dinette
- Single Oven
- Cooktop
- Microwave
- Dishwasher
- Granite Countertops
- Disposal
- Reverse Osmosis System
Flooring
- Carpet
- Ceramic Tile
Bedrooms and Bathrooms
- 4 Bedrooms
- Walk-In Closet
- 2 Bathrooms
Parking
- 2 Car Garage
- Side Facing Garage
- Garage Door Opener
Eco-Friendly Details
- Energy-Efficient Insulation
Outdoor Features
- Covered Patio or Porch
- Storm Cellar or Shelter
Schools
- Elgin Elementary And Middle School
- Elgin High School
Utilities
- Central Heating and Cooling System
- Heating System Uses Gas
- Water Filtration System
- Rural Water
- Gas Water Heater
- Water Softener
- Aerobic Septic System
Map
Create a Home Valuation Report for This Property
The Home Valuation Report is an in-depth analysis detailing your home's value as well as a comparison with similar homes in the area
Home Values in the Area
Average Home Value in this Area
Property History
| Date | Event | Price | List to Sale | Price per Sq Ft | Prior Sale |
|---|---|---|---|---|---|
| 11/11/2025 11/11/25 | Pending | -- | -- | -- | |
| 10/15/2025 10/15/25 | Price Changed | $350,000 | -2.8% | $152 / Sq Ft | |
| 08/15/2025 08/15/25 | Price Changed | $360,000 | -2.7% | $157 / Sq Ft | |
| 08/05/2025 08/05/25 | Price Changed | $370,000 | -1.3% | $161 / Sq Ft | |
| 06/23/2025 06/23/25 | For Sale | $375,000 | +12.4% | $163 / Sq Ft | |
| 08/24/2021 08/24/21 | Sold | $333,500 | 0.0% | $145 / Sq Ft | View Prior Sale |
| 05/03/2021 05/03/21 | Pending | -- | -- | -- | |
| 04/14/2021 04/14/21 | For Sale | $333,500 | -- | $145 / Sq Ft |
Source: Lawton Board of REALTORS®
Source: Lawton Board of REALTORS®
MLS Number: 169055
Nearby Homes
- 38 NE Sunset Dr
- 6935 NE Watts Rd
- 15 Prairie View Rd
- 11945 NE Happy Hollow Rd
- 13654 NE Lafayette Dr
- 13543 NE Cornwallis Dr
- 344 NE Wichita Meadows Ln
- TBD Wichita Meadows Ln
- 7590 Highland Hills Dr
- 13265 NE Clearwater Cir
- 14293 NE Old Mill Rd
- 12410 Big Horn Ln
- 4322 Mesa Dr
- 11663 NE Happy Hollow Rd
- 611 7th St
- 14068 NE Prairie Hill Cir
- 116 N Lakeside Dr
- 3438 Mesa Dr
- 3522 Mesa Dr
- 519 G St
