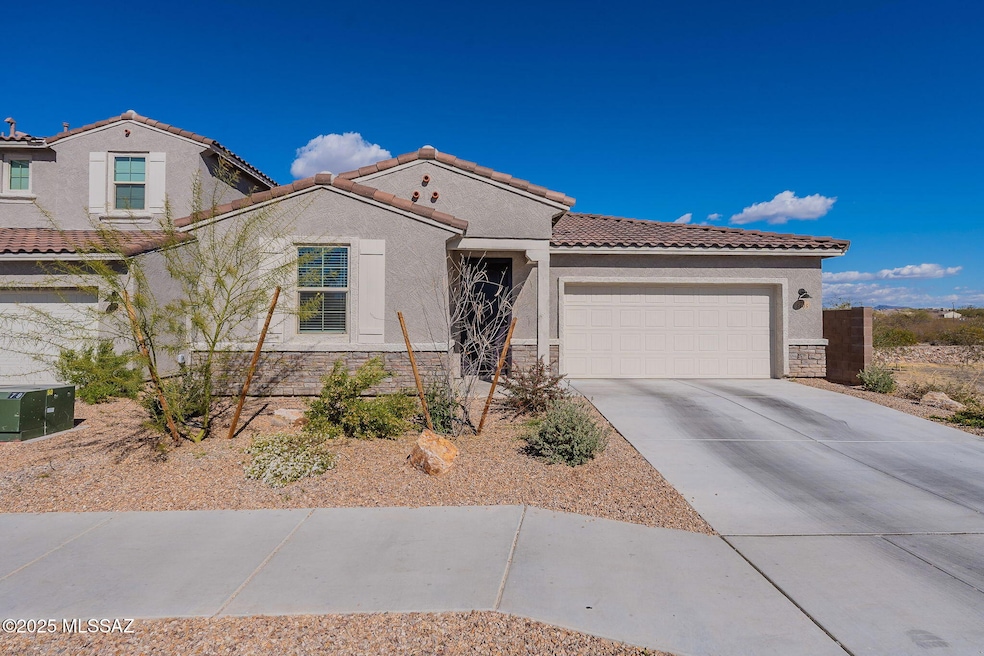5605 S Adero Cyn Trail Tucson, AZ 85747
Civano NeighborhoodHighlights
- Mountain View
- Contemporary Architecture
- Walk-In Pantry
- Mesquite Elementary School Rated A
- Covered Patio or Porch
- 2 Car Attached Garage
About This Home
Step into a home that perfectly balances space, style, and functionality! This 3-bedroom, 2.5-bath home boasts over 2,000 square feet of open-concept living, complete with ceramic tile flooring for a seamless flow. The gourmet kitchen, featuring granite countertops and stainless steel appliances, is designed for both daily convenience and special occasions. A covered patio extends your living space outdoors, ideal for morning coffee or evening gatherings. Whether you're working from home, hosting friends, or simply unwinding, this home is built for the way you live.SEE THE VIRTUAL TOUR! To view the virtual tour for this property, please copy the following address and insert it into your browser:
Home Details
Home Type
- Single Family
Year Built
- Built in 2023
Lot Details
- 4,749 Sq Ft Lot
- Block Wall Fence
- Shrub
- Back and Front Yard
- Property is zoned Tucson - PAD
Home Design
- Contemporary Architecture
- Frame With Stucco
- Tile Roof
Interior Spaces
- 2,022 Sq Ft Home
- 1-Story Property
- Living Room
- Mountain Views
Kitchen
- Breakfast Bar
- Walk-In Pantry
- Gas Oven
- Gas Cooktop
- Recirculated Exhaust Fan
- Microwave
- Dishwasher
Flooring
- Carpet
- Ceramic Tile
Bedrooms and Bathrooms
- 3 Bedrooms
- Dual Vanity Sinks in Primary Bathroom
- Bathtub with Shower
- Exhaust Fan In Bathroom
Laundry
- Laundry Room
- Dryer
- Washer
Parking
- 2 Car Attached Garage
- Garage Door Opener
Outdoor Features
- Covered Patio or Porch
Schools
- Mesquite Elementary School
- Cienega High School
Utilities
- Forced Air Heating and Cooling System
- Natural Gas Water Heater
Community Details
- Saguaro Trails Block 6 Subdivision
Map
Source: MLS of Southern Arizona
MLS Number: 22519596
- 9796 E Lynx Lake Trail
- 9813 E Miller Peak Trail
- 9721 E Copper Glance Trail
- 5590 S Flat Rock Trail
- 5640 S Flat Rock Trail
- 9950 E Camelback Tr
- 10065 E Clark Springs Trail
- 5508 S Saguaro Wash Trail
- 10198 E Boulder Hop Trail
- 10217 E Wasson Peak Trail
- 5571 S White Spar Trail
- 5404 S Thunder Sky Way
- 5900 S Courtland Dr
- 10393 E Yew Place
- 10571 E Marchetti Loop
- 10583 E George Brookbank Place
- 10532 E Seven Generations Way
- 10594 E Marchetti Loop
- 9855 E Irvington Rd Unit 189
- 9855 E Irvington Rd Unit 38
- 9724 E Lynx Lake Trail
- 5750 S Houghton Rd
- 5920 S Courtland Dr
- 5324 S Civano Blvd
- 10427 E Valley Quail Dr
- 10553 E Singing Canyon Dr
- 10534 E Native Rose Trail
- 5321 S Rust Ln Unit Studio Apartment
- 10578 E Water Poppy Rd
- 5756 S Ladyslipper Place
- 8916 E Alderpoint Way
- 4466 S Sunrise Bluff Way
- 4099 S Apache Well Dr
- 8989 E Escalante Rd
- 9300 E Valencia Rd
- 9611 Harkes Dr
- 9585 Harkes Dr
- 9567 E Harkes Dr
- 9561 E Harkes Dr
- 9555 Harkes Dr







