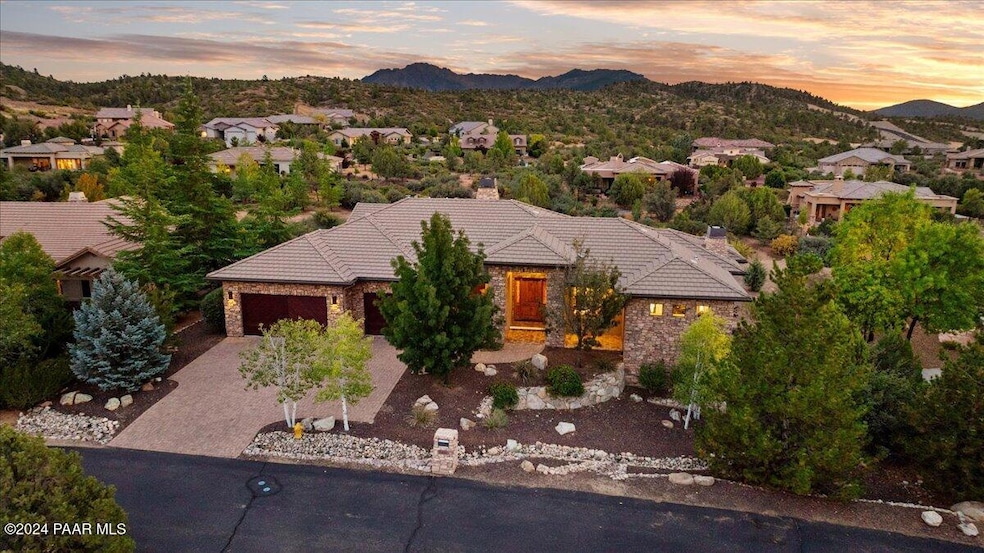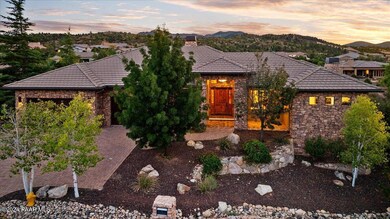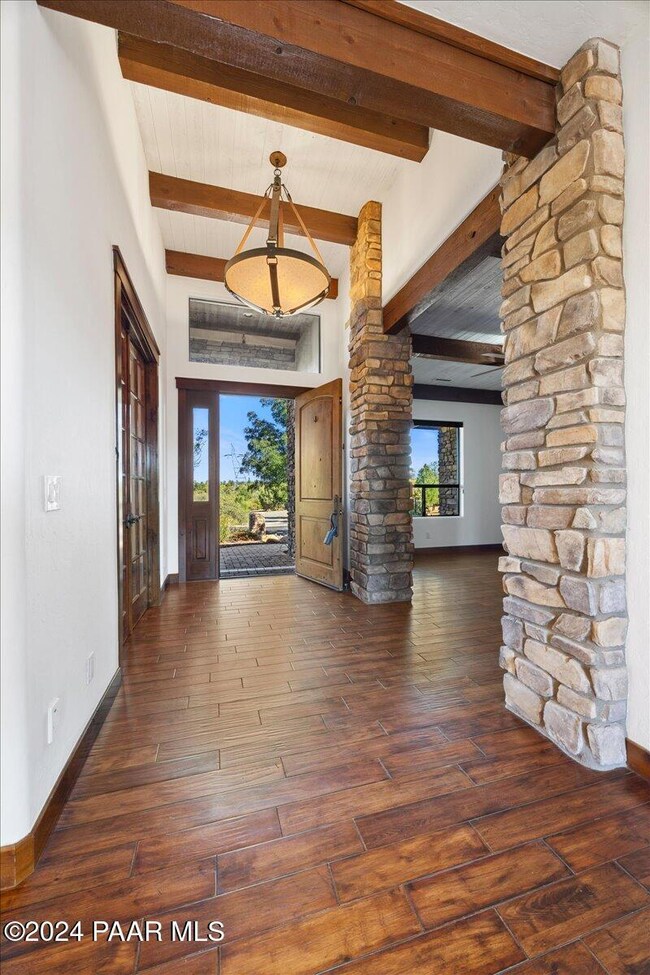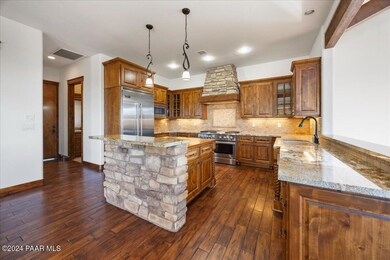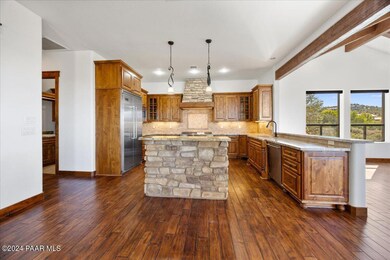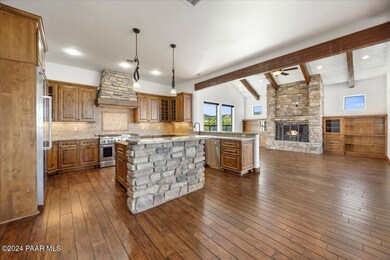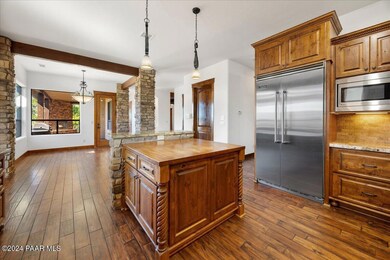
5605 W Darius Cir Prescott, AZ 86305
Williamson Valley Road NeighborhoodHighlights
- Panoramic View
- Whole House Reverse Osmosis System
- Outdoor Fireplace
- Abia Judd Elementary School Rated A-
- Contemporary Architecture
- Wood Flooring
About This Home
As of January 2025This luxury home in Whispering Canyon is the epitome of elegance, combining masterful craftsmanship with stunning design and sweeping views of Granite Mountain. Thoughtfully designed for both entertaining and everyday living, this custom-built residence offers main-level living with an open, light-filled great room floor plan. The chef's kitchen is truly a culinary masterpiece, featuring a 6-burner gas range with dual ovens, a butcher block island, walk-in pantry, and an adjoining wine room/butler's pantry. Throughout the home, you'll find exquisite details such as hand-scraped walnut flooring, custom alder cabinetry, stone accents, and intricate built-ins. The dining room is a showstopper with its beamed, tongue and groove ceiling, accented by illuminated rock features. Assumable loan!
Last Agent to Sell the Property
eXp Realty License #SA558124000 Listed on: 10/24/2024

Home Details
Home Type
- Single Family
Est. Annual Taxes
- $7,965
Year Built
- Built in 2006
Lot Details
- 0.54 Acre Lot
- Property fronts a county road
- Cul-De-Sac
- Back Yard Fenced
- Drip System Landscaping
- Gentle Sloping Lot
- Landscaped with Trees
- Property is zoned PAD
HOA Fees
- $59 Monthly HOA Fees
Parking
- 3 Car Garage
- Garage Door Opener
- Driveway with Pavers
Property Views
- Panoramic
- Trees
- Mountain
- Valley
- Rock
Home Design
- Contemporary Architecture
- Slab Foundation
- Wood Frame Construction
- Stucco Exterior
Interior Spaces
- 5,539 Sq Ft Home
- 2-Story Property
- Plumbed for Central Vacuum
- Beamed Ceilings
- Ceiling height of 9 feet or more
- Ceiling Fan
- Wood Burning Fireplace
- Gas Fireplace
- Double Pane Windows
- Blinds
- Window Screens
- Formal Dining Room
- Sink in Utility Room
- Finished Basement
- Walk-Out Basement
Kitchen
- Eat-In Kitchen
- Double Oven
- Gas Range
- Microwave
- Dishwasher
- Kitchen Island
- Disposal
- Whole House Reverse Osmosis System
Flooring
- Wood
- Carpet
- Stone
- Tile
Bedrooms and Bathrooms
- 4 Bedrooms
- Primary Bedroom on Main
- Split Bedroom Floorplan
- Walk-In Closet
- Granite Bathroom Countertops
- Secondary Bathroom Jetted Tub
Laundry
- Dryer
- Washer
Home Security
- Intercom
- Fire and Smoke Detector
Outdoor Features
- Covered Deck
- Covered patio or porch
- Outdoor Fireplace
- Separate Outdoor Workshop
- Built-In Barbecue
- Rain Gutters
Utilities
- Forced Air Zoned Heating and Cooling System
- Heating System Uses Propane
- Underground Utilities
- 220 Volts
- Propane
- Private Water Source
- Private Sewer
- Phone Available
- Cable TV Available
Community Details
- Association Phone (928) 776-4479
- Whispering Canyon Subdivision
Listing and Financial Details
- Assessor Parcel Number 82
- Seller Concessions Offered
Ownership History
Purchase Details
Purchase Details
Home Financials for this Owner
Home Financials are based on the most recent Mortgage that was taken out on this home.Purchase Details
Home Financials for this Owner
Home Financials are based on the most recent Mortgage that was taken out on this home.Purchase Details
Purchase Details
Home Financials for this Owner
Home Financials are based on the most recent Mortgage that was taken out on this home.Purchase Details
Home Financials for this Owner
Home Financials are based on the most recent Mortgage that was taken out on this home.Purchase Details
Home Financials for this Owner
Home Financials are based on the most recent Mortgage that was taken out on this home.Purchase Details
Home Financials for this Owner
Home Financials are based on the most recent Mortgage that was taken out on this home.Purchase Details
Home Financials for this Owner
Home Financials are based on the most recent Mortgage that was taken out on this home.Purchase Details
Similar Homes in Prescott, AZ
Home Values in the Area
Average Home Value in this Area
Purchase History
| Date | Type | Sale Price | Title Company |
|---|---|---|---|
| Warranty Deed | -- | None Listed On Document | |
| Warranty Deed | $1,100,000 | Driggs Title Agency | |
| Warranty Deed | $750,000 | Yavapai Title | |
| Interfamily Deed Transfer | -- | None Available | |
| Warranty Deed | $850,000 | Yavapai Title | |
| Warranty Deed | $645,000 | Lawyers Title | |
| Interfamily Deed Transfer | -- | Yavapai Title Agency Inc | |
| Interfamily Deed Transfer | -- | Yavapai Title Agency Inc | |
| Warranty Deed | -- | Yavapai Title Agency Inc | |
| Warranty Deed | -- | Yavapai Title Agency Inc | |
| Cash Sale Deed | $108,000 | Capital Title Agency |
Mortgage History
| Date | Status | Loan Amount | Loan Type |
|---|---|---|---|
| Previous Owner | $450,000 | New Conventional | |
| Previous Owner | $645,000 | New Conventional | |
| Previous Owner | $270,000 | Unknown | |
| Previous Owner | $375,000 | New Conventional | |
| Previous Owner | $613,500 | Construction |
Property History
| Date | Event | Price | Change | Sq Ft Price |
|---|---|---|---|---|
| 01/17/2025 01/17/25 | Sold | $1,100,000 | -8.3% | $199 / Sq Ft |
| 10/24/2024 10/24/24 | For Sale | $1,200,000 | +41.2% | $217 / Sq Ft |
| 06/25/2018 06/25/18 | Sold | $850,000 | -2.9% | $153 / Sq Ft |
| 05/26/2018 05/26/18 | Pending | -- | -- | -- |
| 06/02/2017 06/02/17 | For Sale | $875,000 | -- | $158 / Sq Ft |
Tax History Compared to Growth
Tax History
| Year | Tax Paid | Tax Assessment Tax Assessment Total Assessment is a certain percentage of the fair market value that is determined by local assessors to be the total taxable value of land and additions on the property. | Land | Improvement |
|---|---|---|---|---|
| 2026 | $8,119 | $130,580 | -- | -- |
| 2024 | $7,361 | $135,971 | -- | -- |
| 2023 | $7,965 | $114,157 | $8,027 | $106,130 |
| 2022 | $7,361 | $91,772 | $7,142 | $84,630 |
| 2021 | $7,396 | $86,746 | $6,815 | $79,931 |
| 2020 | $7,475 | $0 | $0 | $0 |
| 2019 | $7,185 | $0 | $0 | $0 |
| 2018 | $7,180 | $0 | $0 | $0 |
| 2017 | $6,414 | $0 | $0 | $0 |
| 2016 | $6,375 | $0 | $0 | $0 |
| 2015 | $6,183 | $0 | $0 | $0 |
| 2014 | $5,998 | $0 | $0 | $0 |
Agents Affiliated with this Home
-

Seller's Agent in 2025
Sheila Mengarelli
eXp Realty
(928) 460-8425
8 in this area
175 Total Sales
-

Seller Co-Listing Agent in 2025
Geoffrey Hyland, PLLC
eXp Realty
(928) 237-4425
90 in this area
1,586 Total Sales
-

Buyer's Agent in 2025
Peter Fife
Coldwell Banker Northland
(928) 636-7000
23 in this area
302 Total Sales
-
E
Seller's Agent in 2018
Elaine Leisenring
Russ Lyon Sotheby's International Realty
-
S
Buyer's Agent in 2018
SUZI BAILEY
Keller Williams Check Realty
-

Buyer's Agent in 2018
Susan Bailey
Realty ONE Group
(480) 315-1240
21 in this area
32 Total Sales
Map
Source: Prescott Area Association of REALTORS®
MLS Number: 1068450
APN: 306-50-082
- 12305 N Dr
- 12870 N Dyna
- 12905 N Dyna Cir
- 5800 W Durene Cir
- 12815 N Haidee Cir
- 5993 W Vesta (Lot 260) Cir
- 5455 W Edith Cir
- 12815 N Chancella Cir
- 5535 W Corliss Cir
- 5939 W Cedron (Lot 274) Cir
- 5850 W Dare Cir
- 12525 N Whispering Canyon Dr
- 5400 Cameo Cir
- 5865 W Dare Cir
- 6267 W Omar (Lot 212) Rd
- 6236 W Omar (Lot 207) Rd
- 12505 N Whispering Canyon Dr
- 6216 W Omar (Lot 205) Rd
- 12304 N Petra (Lot 232) Cir
- 12204 N Petra (Lot 236) Cir
