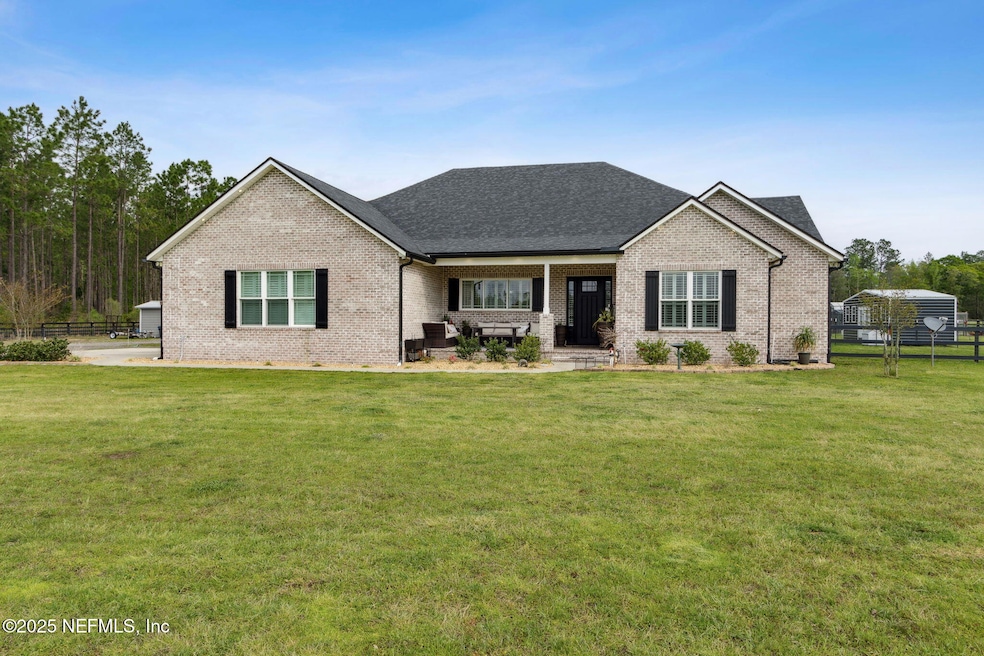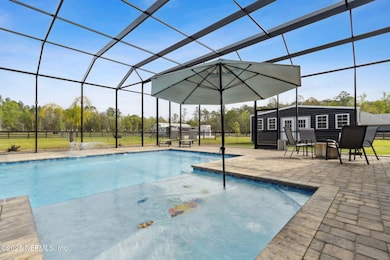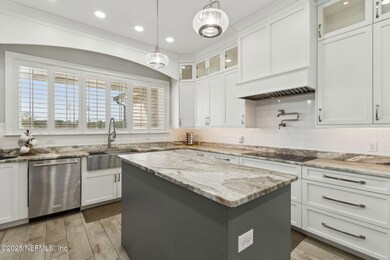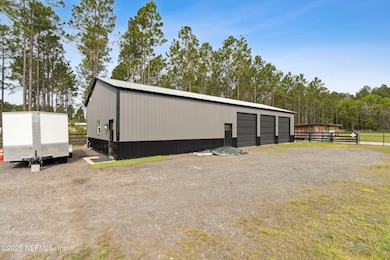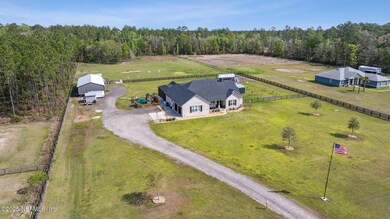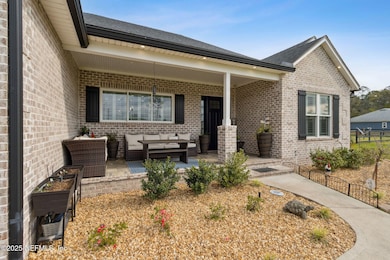
56057 Griffin Rd Callahan, FL 32011
Highlights
- Screened Pool
- RV Access or Parking
- 4.95 Acre Lot
- Callahan Intermediate School Rated 9+
- Views of Trees
- Open Floorplan
About This Home
As of May 2025Fully Functioning Hobby Farm on 4.95-acres. Located 25 minutes from the beach, it features a 2020-built, all-brick home with 5 bedrooms, 4 bathrooms, 2x6 exterior wall framing, crown molding throughout, and plank tile floors. Home is energy-efficient with spray foam insulation in walls/ attic, Pella windows, Trane high-efficiency HVAC system, and heat pump water heater. A gourmet kitchen has 2 islands, farmhouse apron sink, induction cooktop with pot filler, and KitchenAid appliances. The 4th bedroom and 3rd bathroom have private access from the 30' x15' heated pool and oversized 82' x 38' lanai area. Also enjoy a 7-person (47 jet) therapeutic hot tub! A 2100 sq. ft. pole barn features a finished 1000 sq. ft. living space with full kitchen, bath, bedroom, loft and laundry. Other amenities include full 50amp- water/ sewer RV hookup, 12' x 30' greenhouse, 2 fenced pastures with goat/ cow houses, orchard, fenced main yard, electronic main entry gate, chicken coops/ runs,dog kennel/ run
Last Agent to Sell the Property
BERKSHIRE HATHAWAY HOME SERVICES HEYMANN WILLIAMS License #3299936 Listed on: 03/25/2025
Home Details
Home Type
- Single Family
Year Built
- Built in 2020
Lot Details
- 4.95 Acre Lot
- Property fronts a county road
- South Facing Home
- Wood Fence
- Chain Link Fence
- Wire Fence
- Back Yard Fenced
- Backyard Sprinklers
- Cleared Lot
- Wooded Lot
- Few Trees
Parking
- 2 Car Garage
- 6 Carport Spaces
- Garage Door Opener
- Additional Parking
- RV Access or Parking
Home Design
- Brick or Stone Veneer
- Shingle Roof
Interior Spaces
- 3,402 Sq Ft Home
- 1-Story Property
- Open Floorplan
- Ceiling Fan
- Screened Porch
- Tile Flooring
- Views of Trees
- Security Gate
Kitchen
- Breakfast Area or Nook
- Eat-In Kitchen
- Butlers Pantry
- Double Oven
- Electric Oven
- Microwave
- Dishwasher
- Kitchen Island
- Disposal
Bedrooms and Bathrooms
- 5 Bedrooms
- Walk-In Closet
- In-Law or Guest Suite
- 4 Full Bathrooms
Laundry
- Laundry in unit
- Dryer
- Washer
- Sink Near Laundry
Outdoor Features
- Screened Pool
- Fire Pit
Utilities
- Central Heating and Cooling System
- 200+ Amp Service
- Whole House Permanent Generator
- Private Water Source
- Well
- Electric Water Heater
- Septic Tank
Additional Features
- Accessory Dwelling Unit (ADU)
- Agricultural
Community Details
- No Home Owners Association
- Callahan Subdivision
Listing and Financial Details
- Assessor Parcel Number 343N25012100080000
Ownership History
Purchase Details
Home Financials for this Owner
Home Financials are based on the most recent Mortgage that was taken out on this home.Purchase Details
Home Financials for this Owner
Home Financials are based on the most recent Mortgage that was taken out on this home.Purchase Details
Similar Homes in Callahan, FL
Home Values in the Area
Average Home Value in this Area
Purchase History
| Date | Type | Sale Price | Title Company |
|---|---|---|---|
| Warranty Deed | $1,225,000 | None Listed On Document | |
| Warranty Deed | $1,225,000 | None Listed On Document | |
| Warranty Deed | $799,000 | Andrea F Lennon Pa | |
| Special Warranty Deed | $70,000 | Guardian Title & Trust Inc |
Mortgage History
| Date | Status | Loan Amount | Loan Type |
|---|---|---|---|
| Open | $1,137,815 | VA | |
| Closed | $1,137,815 | VA | |
| Previous Owner | $709,440 | VA | |
| Previous Owner | $50,000 | Balloon | |
| Previous Owner | $353,500 | New Conventional | |
| Previous Owner | $90,000 | Credit Line Revolving | |
| Previous Owner | $90,000 | Credit Line Revolving | |
| Previous Owner | $260,000 | New Conventional | |
| Previous Owner | $675,200 | Commercial |
Property History
| Date | Event | Price | Change | Sq Ft Price |
|---|---|---|---|---|
| 05/16/2025 05/16/25 | Sold | $1,225,000 | -5.7% | $360 / Sq Ft |
| 04/10/2025 04/10/25 | Pending | -- | -- | -- |
| 03/25/2025 03/25/25 | For Sale | $1,299,000 | -- | $382 / Sq Ft |
Tax History Compared to Growth
Tax History
| Year | Tax Paid | Tax Assessment Tax Assessment Total Assessment is a certain percentage of the fair market value that is determined by local assessors to be the total taxable value of land and additions on the property. | Land | Improvement |
|---|---|---|---|---|
| 2024 | -- | $660,225 | -- | -- |
| 2023 | $0 | $640,995 | $89,100 | $551,895 |
| 2022 | $5,343 | $396,008 | $0 | $0 |
| 2021 | $5,409 | $384,474 | $74,250 | $310,224 |
| 2020 | $987 | $74,250 | $74,250 | $0 |
| 2019 | $799 | $49,500 | $49,500 | $0 |
| 2018 | $809 | $49,500 | $0 | $0 |
Agents Affiliated with this Home
-
CRAIG BREWIS
C
Seller's Agent in 2025
CRAIG BREWIS
BERKSHIRE HATHAWAY HOME SERVICES HEYMANN WILLIAMS
(904) 891-6505
1 in this area
19 Total Sales
-
Karen Werling

Seller Co-Listing Agent in 2025
Karen Werling
BERKSHIRE HATHAWAY HOME SERVICES HEYMANN WILLIAMS
(904) 556-9549
4 in this area
310 Total Sales
-
Justin Lott

Buyer's Agent in 2025
Justin Lott
EXP REALTY LLC
(904) 518-0155
2 in this area
78 Total Sales
Map
Source: realMLS (Northeast Florida Multiple Listing Service)
MLS Number: 2077654
APN: 34-3N-25-0121-0008-0000
- 56041 Griffin Rd
- 55530 Bartram Trail
- 55015 Countree Life Way
- 54515 Wildlife Way
- 56366 Colby Dr
- 54452 Wildlife Way
- 56406 Creekside Way
- 56443 Creekside Way
- The Wilmington Plan at Creekside Landing
- The Venice Plan at Creekside Landing
- The Carlisle Plan at Creekside Landing
- 55289 Gressman Rd
- 0 Eula B Rd
- 66272 Rocking Horse Ln
- 45173 Petree Rd
- 45159 American Dream Dr
- 45500 Stratton Rd
- 45101 Blessed Way
- 45121 Stratton Rd
- 450129 Florida 200
