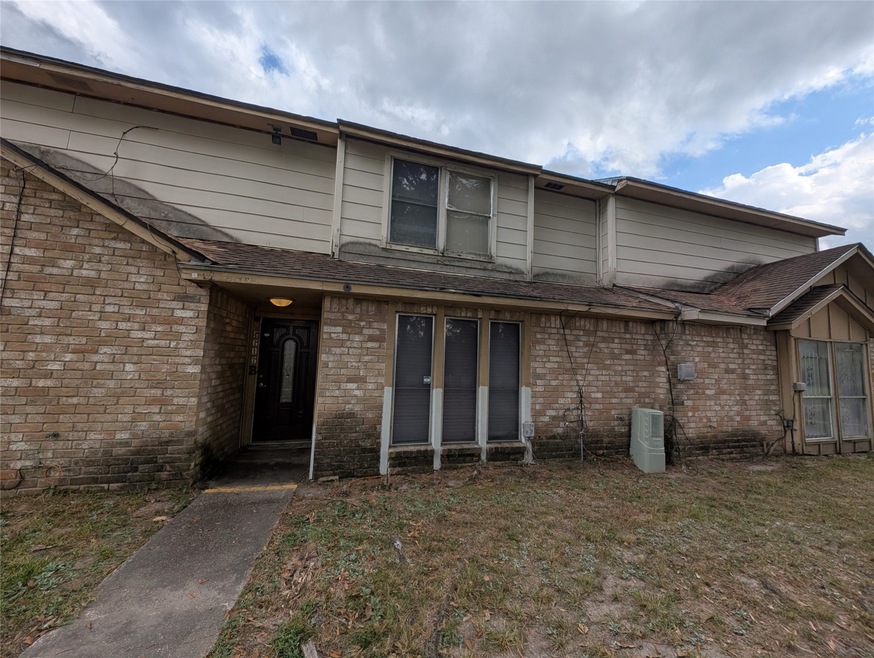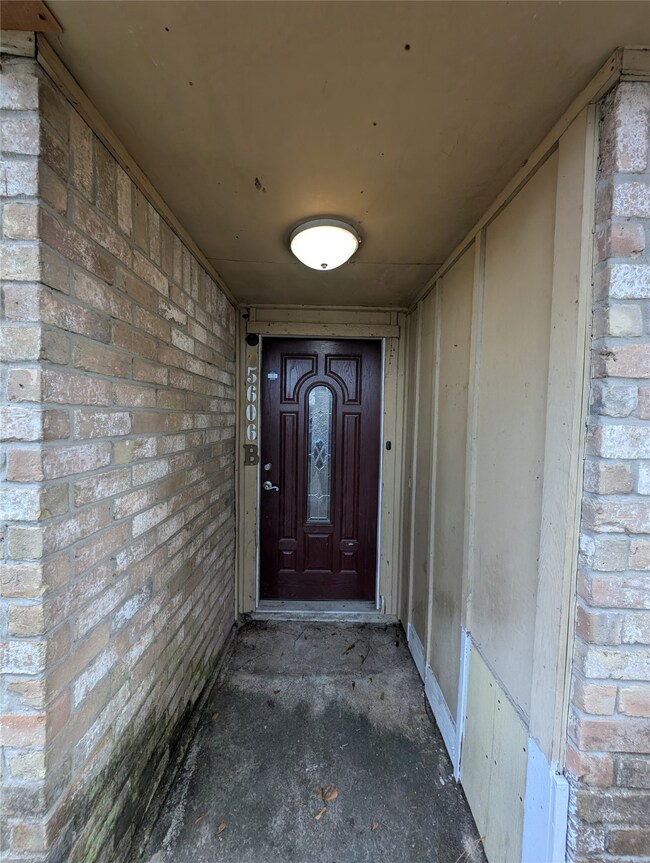5606 Easthampton Dr Unit B Houston, TX 77039
East Aldine NeighborhoodEstimated payment $712/month
Highlights
- Gated Community
- High Ceiling
- Wet Bar
- Contemporary Architecture
- 2 Car Attached Garage
- Controlled Access
About This Home
This nicely located 3-bedroom, 2-bath, 2 car attached garage townhome is in the North East Houston area, Just minutes from major highways like I-69 and Beltway 8!! This property features an open-concept layout with a spacious living room, and a functional kitchen with plenty of cabinet space. While everything in the property is in the working condition, it needs touchups and updates to the test of the buyer to unlock the full potential. This town house is ideal for first-time buyers or investors. Convenient access to schools, parks, and shopping, all within a short drive to Downtown Houston or George Bush Intercontinental Airport. Schedule your Private Showing Today. Vacant to show any time. ***Room Sizes are Approximate-Please Measure if needed***
Townhouse Details
Home Type
- Townhome
Est. Annual Taxes
- $1,512
Year Built
- Built in 1979
Lot Details
- 2,052 Sq Ft Lot
HOA Fees
- $202 Monthly HOA Fees
Parking
- 2 Car Attached Garage
- Additional Parking
Home Design
- Contemporary Architecture
- Brick Exterior Construction
- Slab Foundation
- Composition Roof
- Wood Siding
- Cement Siding
Interior Spaces
- 1,623 Sq Ft Home
- 2-Story Property
- Wet Bar
- High Ceiling
- Gas Fireplace
- Family Room
- Vinyl Flooring
Bedrooms and Bathrooms
- 3 Bedrooms
- 2 Full Bathrooms
Laundry
- Laundry in Garage
- Dryer
- Washer
Home Security
Schools
- Johnson Elementary School
- Hambrick Middle School
- Macarthur High School
Utilities
- Central Heating and Cooling System
- Heating System Uses Gas
Listing and Financial Details
- Seller Concessions Offered
Community Details
Overview
- Association fees include common areas, ground maintenance
- Real Manage Company Association
- Pine Village North T/H Subdivision
- Maintained Community
Security
- Controlled Access
- Gated Community
- Fire and Smoke Detector
Map
Home Values in the Area
Average Home Value in this Area
Tax History
| Year | Tax Paid | Tax Assessment Tax Assessment Total Assessment is a certain percentage of the fair market value that is determined by local assessors to be the total taxable value of land and additions on the property. | Land | Improvement |
|---|---|---|---|---|
| 2025 | $1,554 | $60,108 | $24,713 | $35,395 |
| 2024 | $1,554 | $61,794 | $24,713 | $37,081 |
| 2023 | $1,554 | $59,735 | $24,713 | $35,022 |
| 2022 | $1,212 | $30,000 | $19,010 | $10,990 |
| 2021 | $1,090 | $35,500 | $7,319 | $28,181 |
| 2020 | $1,574 | $51,905 | $7,319 | $44,586 |
| 2019 | $1,733 | $46,716 | $7,319 | $39,397 |
| 2018 | $244 | $40,636 | $7,319 | $33,317 |
| 2017 | $1,518 | $40,636 | $7,319 | $33,317 |
| 2016 | $1,468 | $39,285 | $6,691 | $32,594 |
| 2015 | $1,980 | $48,650 | $6,691 | $41,959 |
| 2014 | $1,980 | $47,600 | $6,691 | $40,909 |
Property History
| Date | Event | Price | List to Sale | Price per Sq Ft |
|---|---|---|---|---|
| 11/24/2025 11/24/25 | Pending | -- | -- | -- |
| 11/20/2025 11/20/25 | For Sale | $74,900 | -- | $46 / Sq Ft |
Purchase History
| Date | Type | Sale Price | Title Company |
|---|---|---|---|
| Sheriffs Deed | -- | -- | |
| Warranty Deed | -- | None Available | |
| Trustee Deed | $9,413 | None Available | |
| Interfamily Deed Transfer | -- | Stewart Title | |
| Quit Claim Deed | -- | -- |
Mortgage History
| Date | Status | Loan Amount | Loan Type |
|---|---|---|---|
| Previous Owner | $39,000 | No Value Available |
Source: Houston Association of REALTORS®
MLS Number: 76123390
APN: 1064520160002
- 5714 Easthampton Dr Unit C
- 5763 Easthampton Dr Unit A-D
- 12207 W Village Dr Unit A
- 12207 W Village Dr Unit D
- 5707 Easthampton Dr Unit B
- 12211 W Village Dr Unit B
- 12211 W Village Dr Unit C
- 12223 W Village Dr Unit D
- 5755 Easthampton Dr Unit C
- 12203 Wild Pine Dr Unit B
- 5791 Easthampton Dr Unit A
- 5715 Easthampton Dr Unit A
- 5747 Easthampton Dr Unit D
- 12222 Wild Pine Dr Unit C
- 12235 W Village Dr Unit D
- 12239 W Village Dr Unit A
- 12239 W Village Dr Unit B
- 12215 Wild Pine Dr Unit C
- 12247 W Village Dr Unit E
- 12223 Wild Pine Dr Unit C
Ask me questions while you tour the home.







