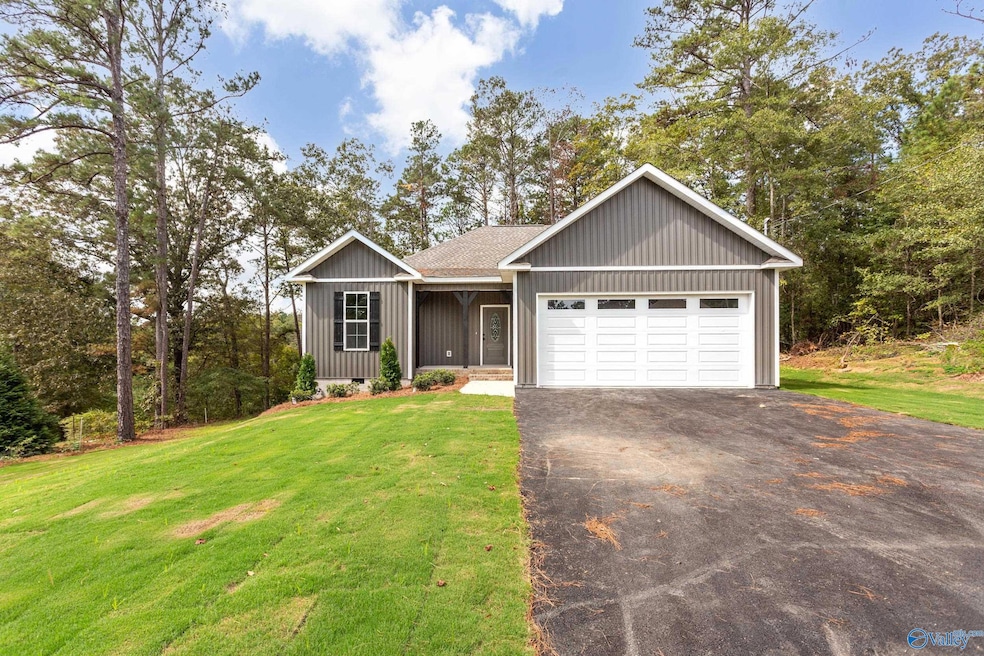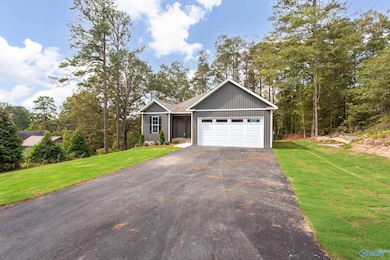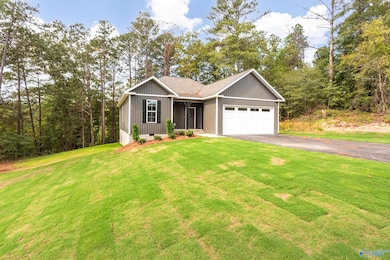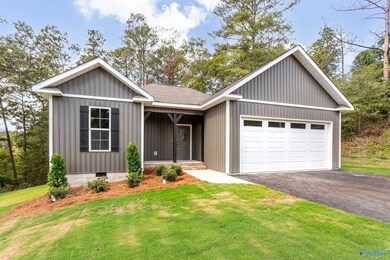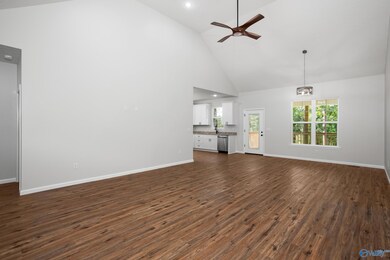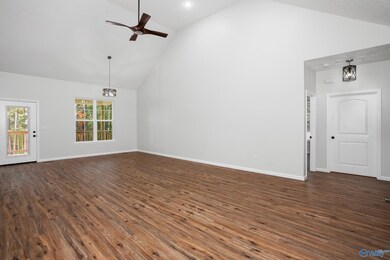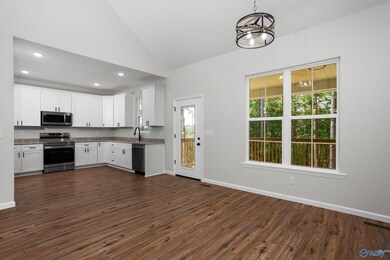5606 Leota Dr Southside, AL 35907
Estimated payment $1,745/month
Total Views
237
3
Beds
2
Baths
1,543
Sq Ft
$181
Price per Sq Ft
Highlights
- New Construction
- Open Floorplan
- Vaulted Ceiling
- Southside Elementary School Rated 10
- Contemporary Architecture
- No HOA
About This Home
New construction in Southside! Enjoy the serene privacy of this charming 3-bedroom home with a split floor plan. Vaulted ceilings, beautiful LVP flooring, and a kitchen featuring granite countertops, stylish hardware, and stainless-steel appliances. Master bath includes double closets, dual vanities, and a huge walk-in shower. Relax on your large, private covered deck overlooking a 100'x200' lot at the end of the street with a sodded front yard. Spacious laundry room, pantry, recessed lighting, and black hardware throughout. This home combines modern style and comfort—perfect for your family. Don’t miss it!
Home Details
Home Type
- Single Family
Year Built
- Built in 2025 | New Construction
Home Design
- Contemporary Architecture
- Vinyl Siding
Interior Spaces
- 1,543 Sq Ft Home
- Open Floorplan
- Vaulted Ceiling
- Recessed Lighting
- Living Room
- Dining Room
- Crawl Space
- Laundry Room
Kitchen
- Oven or Range
- Microwave
- Dishwasher
Bedrooms and Bathrooms
- 3 Bedrooms
- 2 Full Bathrooms
- Dual Flush Toilets
Parking
- 2 Car Garage
- Front Facing Garage
- Garage Door Opener
Schools
- Rainbow Elementary School
- Southside High School
Utilities
- Central Heating and Cooling System
- Septic Tank
Additional Features
- Covered Patio or Porch
- Lot Dimensions are 100 x 205 x 100 x 205
Community Details
- No Home Owners Association
- Built by SAULS MECHANICAL CONTRACTORS, IN
- Southside Heights Subdivision
Listing and Financial Details
- Assessor Parcel Number 2109290001159.016
Map
Create a Home Valuation Report for This Property
The Home Valuation Report is an in-depth analysis detailing your home's value as well as a comparison with similar homes in the area
Home Values in the Area
Average Home Value in this Area
Property History
| Date | Event | Price | List to Sale | Price per Sq Ft |
|---|---|---|---|---|
| 10/27/2025 10/27/25 | For Sale | $279,900 | -- | $181 / Sq Ft |
Source: ValleyMLS.com
Source: ValleyMLS.com
MLS Number: 21902520
Nearby Homes
- 0 Slasham Rd Unit 23405761
- 5842 Katherine St
- 5357 Royal Oak St
- 5307 Slasham Rd
- 5631 River Oak Dr
- 5998 Slasham Rd
- 5265 Louise St
- 2115 James Dr
- 18 Broughton Spring Rd
- 6218 River Oak Dr S
- lot 28 Prince Dr
- 0.53 +/- Acres Mountain Top Dr
- 2118 Broughton Spring Rd
- 5068 Meadow Cir E
- lot 62 Dianne Ave
- 1917 Louise Ave
- Lot 1 Louise Ave
- 3012 Green Valley Rd
- 5186 Spring Dr
- 2310 Island Way
- 2214 Windsong Trail
- 418 Riverton Dr
- 164 Christopher St
- 3715 Rainbow Dr
- 112 Ilene St
- 3010 Jones St
- 98 Sutton Cir
- 305 W Air Depot Rd
- 515 George Wallace Dr
- 1414 Robinson Ave Unit BA
- 403-409 S 6th St
- 2324 3rd St SW Unit Noojin Apartments
- 1104 Goodyear Ave
- 27 Blackberry Ln
- 2111 Sansom Ave
- 950 Riverbend Dr
- 642 Coosa Rd
- 161 Carpenters Ln Unit Site A B
- 612 Ledford St
- 708 W 62nd St
