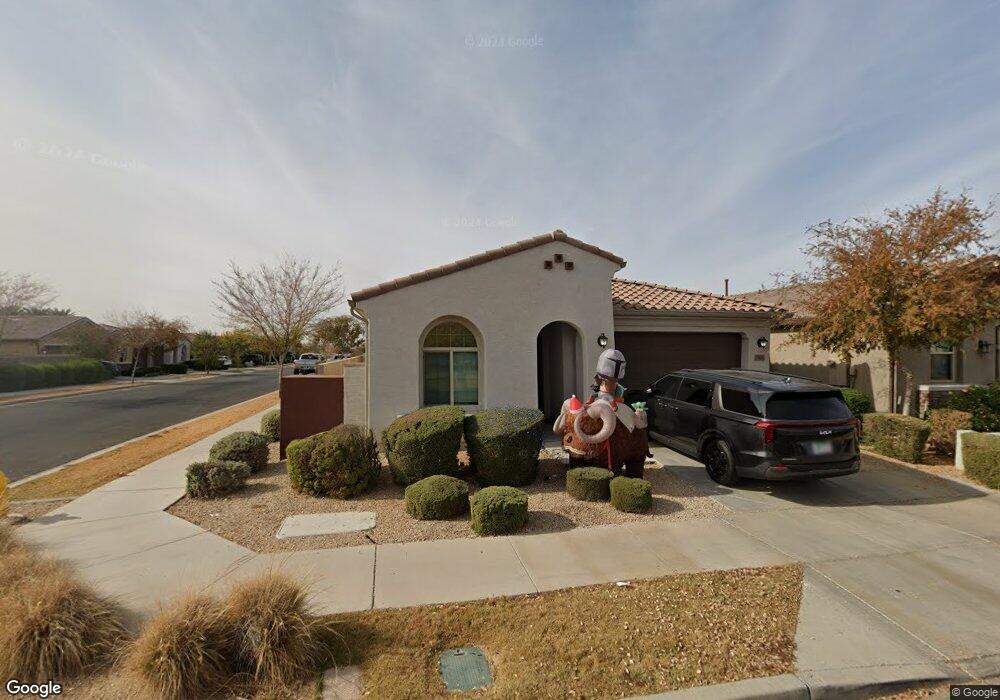5606 S Caisson Way Mesa, AZ 85212
Eastmark NeighborhoodEstimated Value: $516,718 - $554,000
4
Beds
3
Baths
1,943
Sq Ft
$273/Sq Ft
Est. Value
About This Home
This home is located at 5606 S Caisson Way, Mesa, AZ 85212 and is currently estimated at $530,680, approximately $273 per square foot. 5606 S Caisson Way is a home located in Maricopa County with nearby schools including Silver Valley Elementary, Eastmark High School, and BASIS Mesa.
Ownership History
Date
Name
Owned For
Owner Type
Purchase Details
Closed on
Apr 20, 2021
Sold by
Wang Yibing
Bought by
Orien Llc
Current Estimated Value
Purchase Details
Closed on
Apr 14, 2021
Sold by
Wang Yibing
Bought by
Orien Llc
Purchase Details
Closed on
Mar 2, 2020
Sold by
Guo Min and Wang Yibing
Bought by
Wang Yibing
Create a Home Valuation Report for This Property
The Home Valuation Report is an in-depth analysis detailing your home's value as well as a comparison with similar homes in the area
Home Values in the Area
Average Home Value in this Area
Purchase History
| Date | Buyer | Sale Price | Title Company |
|---|---|---|---|
| Orien Llc | -- | -- | |
| Orien Llc | -- | None Available | |
| Wang Yibing | -- | Calatlantic Title Inc | |
| Wang Yibing | -- | Calatlantic Title Inc | |
| Lennar Arizona Inc | -- | Calatlantic Title Inc |
Source: Public Records
Tax History Compared to Growth
Tax History
| Year | Tax Paid | Tax Assessment Tax Assessment Total Assessment is a certain percentage of the fair market value that is determined by local assessors to be the total taxable value of land and additions on the property. | Land | Improvement |
|---|---|---|---|---|
| 2025 | $2,936 | $23,275 | -- | -- |
| 2024 | $3,186 | $22,167 | -- | -- |
| 2023 | $3,186 | $40,000 | $8,000 | $32,000 |
| 2022 | $3,317 | $29,810 | $5,960 | $23,850 |
| 2021 | $3,361 | $28,160 | $5,630 | $22,530 |
| 2020 | $797 | $9,225 | $9,225 | $0 |
| 2019 | $779 | $5,355 | $5,355 | $0 |
Source: Public Records
Map
Nearby Homes
- 9846 E Talon Ave
- 9914 E Torino Ave
- 5509 S Caisson Way
- 5732 S Cobalt
- 5723 S Coyote Canyon
- 10028 E Thunderbolt Ave
- 10049 E Topaz Ave
- 5747 S Labelle
- 5458 S Chatsworth
- 9626 E Tesla Ave
- 9625 E Tesla Ave
- 9903 E Tillman Ave
- 10029 E Tahoe Ave
- 10147 E Thunderbolt Ave
- 10151 E Thunderbolt Ave
- 10150 E Thistle Ave
- 9908 E Texas Ave
- 5313 S Chatsworth
- 5236 S Excimer
- 10201 E Tahoe Ave
- 5602 S Caisson Way
- 5616 S Caisson Way
- 5558 S Caisson Way
- 5562 S Caisson Way
- 9842 E Talon Ave
- 5620 S Caisson Way
- 5554 S Caisson Way
- 9845 E Talon Ave
- 9902 E Torino Ave
- 9838 E Talon Ave
- 9841 E Talon Ave
- 9847 E Tupelo Ave
- 9908 E Torino Ave
- 9843 E Tupelo Ave
- 9837 E Talon Ave
- 9834 E Talon Ave
- 9839 E Tupelo Ave
- 9833 E Talon Ave
- 9852 E Tupelo Ave
- 5613 S Parrish
