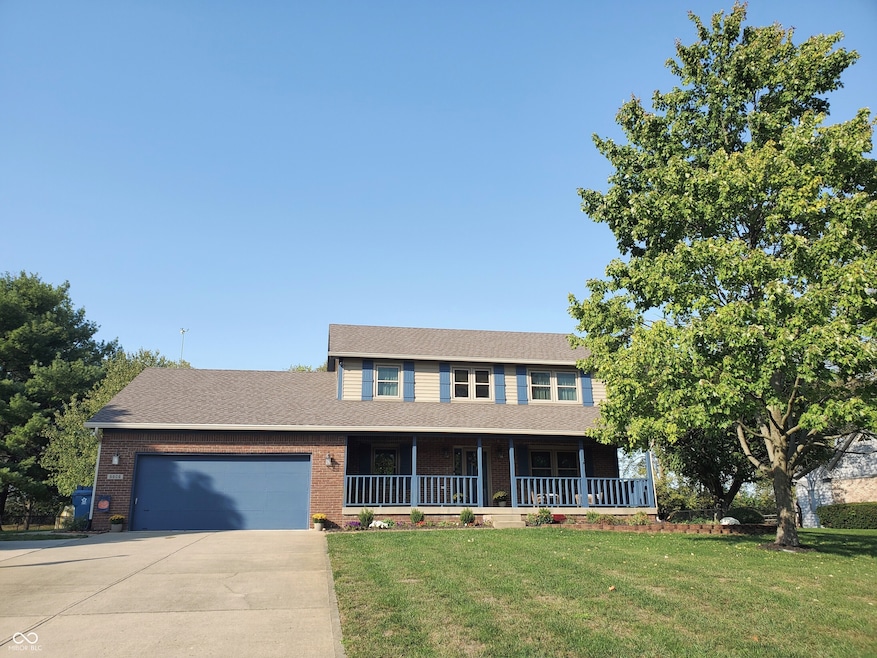
5606 W Rockway Dr New Palestine, IN 46163
Highlights
- Deck
- Family Room with Fireplace
- Separate Formal Living Room
- New Palestine Jr High School Rated A-
- Traditional Architecture
- No HOA
About This Home
As of February 2025Hard to find, one owner, custom home with a finished basement! You'll love the quiet street and the full covered front porch. Relax on the back patio overlooking a peaceful country setting. Neatly landscaped yard is over a half acre with a mini barn and has space for a large garden. Flexible floorplan with room for a main level office or living rm, dining room and a family room with a cozy fireplace. County kitchen with bar seating and breakfast area, half bath and laundry room with built-in ironing board and cabinetry. The generous primary suite offers a large bath and walk-in closet. Small loft area perfect for a study area or bookcases. Spacious basement with two large finished bonus rooms. One room is currently set up as a theatre room and offers surround speakers, perfect for movie night with a cozy electric fireplace that provides additional heat. Plenty of space for game tables, work out room or a large home office in the other bonus room. Two additional areas that are unfinished are the utility room with extra storage space and another 13x10 area that is being used as a hobby room. This home offers energy-efficient vinyl replacement windows & patio door with built-in blinds. New well drilled and new well pump in 2021, new water heater 2022, and new roof shingles and gutters in 2022. Finished garage and extra parking pad. No HOA, quick closing and possession! Put this one on your list.
Last Agent to Sell the Property
Crossroads Real Estate Group LLC Brokerage Email: sallyawilburn@gmail.com License #RB14030545 Listed on: 11/10/2024
Home Details
Home Type
- Single Family
Est. Annual Taxes
- $2,686
Year Built
- Built in 1992
Lot Details
- 0.57 Acre Lot
Parking
- 2 Car Attached Garage
Home Design
- Traditional Architecture
- Brick Exterior Construction
- Vinyl Siding
- Concrete Perimeter Foundation
Interior Spaces
- 2-Story Property
- Tray Ceiling
- Paddle Fans
- Electric Fireplace
- Vinyl Clad Windows
- Family Room with Fireplace
- 2 Fireplaces
- Separate Formal Living Room
- Attic Access Panel
- Laundry on main level
Kitchen
- Eat-In Country Kitchen
- Breakfast Bar
- Electric Oven
- Built-In Microwave
- Dishwasher
Flooring
- Carpet
- Laminate
Bedrooms and Bathrooms
- 3 Bedrooms
Basement
- Fireplace in Basement
- Crawl Space
Outdoor Features
- Deck
- Covered Patio or Porch
Schools
- New Palestine Jr High Middle School
- New Palestine Intermediate School
- New Palestine High School
Utilities
- Heating system powered by renewable energy
- Forced Air Heating System
- Heating System Uses Gas
- Well
- Gas Water Heater
Community Details
- No Home Owners Association
- Countryside Subdivision
Listing and Financial Details
- Legal Lot and Block 59 / 3
- Assessor Parcel Number 301019303013000012
- Seller Concessions Not Offered
Similar Homes in New Palestine, IN
Home Values in the Area
Average Home Value in this Area
Mortgage History
| Date | Status | Loan Amount | Loan Type |
|---|---|---|---|
| Closed | $227,400 | New Conventional | |
| Closed | $154,500 | New Conventional | |
| Closed | $50,000 | Credit Line Revolving |
Property History
| Date | Event | Price | Change | Sq Ft Price |
|---|---|---|---|---|
| 02/04/2025 02/04/25 | Sold | $385,000 | -3.7% | $144 / Sq Ft |
| 01/17/2025 01/17/25 | Pending | -- | -- | -- |
| 11/30/2024 11/30/24 | Price Changed | $399,950 | -2.5% | $149 / Sq Ft |
| 11/10/2024 11/10/24 | For Sale | $410,000 | -- | $153 / Sq Ft |
Tax History Compared to Growth
Tax History
| Year | Tax Paid | Tax Assessment Tax Assessment Total Assessment is a certain percentage of the fair market value that is determined by local assessors to be the total taxable value of land and additions on the property. | Land | Improvement |
|---|---|---|---|---|
| 2024 | $3,362 | $392,100 | $70,000 | $322,100 |
| 2023 | $3,362 | $322,200 | $70,000 | $252,200 |
| 2022 | $2,393 | $280,700 | $35,200 | $245,500 |
| 2021 | $2,520 | $263,000 | $35,200 | $227,800 |
| 2020 | $2,247 | $252,200 | $35,200 | $217,000 |
| 2019 | $2,158 | $236,600 | $35,200 | $201,400 |
| 2018 | $2,011 | $231,900 | $35,200 | $196,700 |
| 2017 | $2,020 | $226,800 | $35,200 | $191,600 |
| 2016 | $2,028 | $217,100 | $33,500 | $183,600 |
| 2014 | $2,101 | $210,800 | $25,000 | $185,800 |
| 2013 | $2,101 | $209,200 | $25,000 | $184,200 |
Agents Affiliated with this Home
-

Seller's Agent in 2025
Sally Wilburn
Crossroads Real Estate Group LLC
(317) 408-1177
11 in this area
52 Total Sales
-

Buyer's Agent in 2025
Chris Harmon
CrestPoint Real Estate
(317) 518-7535
2 in this area
22 Total Sales
Map
Source: MIBOR Broker Listing Cooperative®
MLS Number: 22011025
APN: 30-10-19-303-013.000-012
- 2372 S Copperstone Dr
- 2442 S Copperstone Dr
- 2234 S Bingham Place
- 2431 S Carlota Dr
- 5308 W Granite Ct
- 0 W 600 S Unit MBR22040612
- 3376 S Applegate Dr
- 3193 S Parker Ln
- 3388 S Leonard Rd
- 5352 W Us Highway 52
- 3571 Cedar Creek Ln
- 4763 W Tradwell Dr
- 4171 S Danita Ct
- 3418 S Rosewind Dr
- 2974 S Kings Way
- The Truman Plan at Willow Ridge
- The Monroe Plan at Willow Ridge
- The Lincoln Plan at Willow Ridge
- The Van Buren Plan at Willow Ridge
- The Harrison Plan at Willow Ridge






