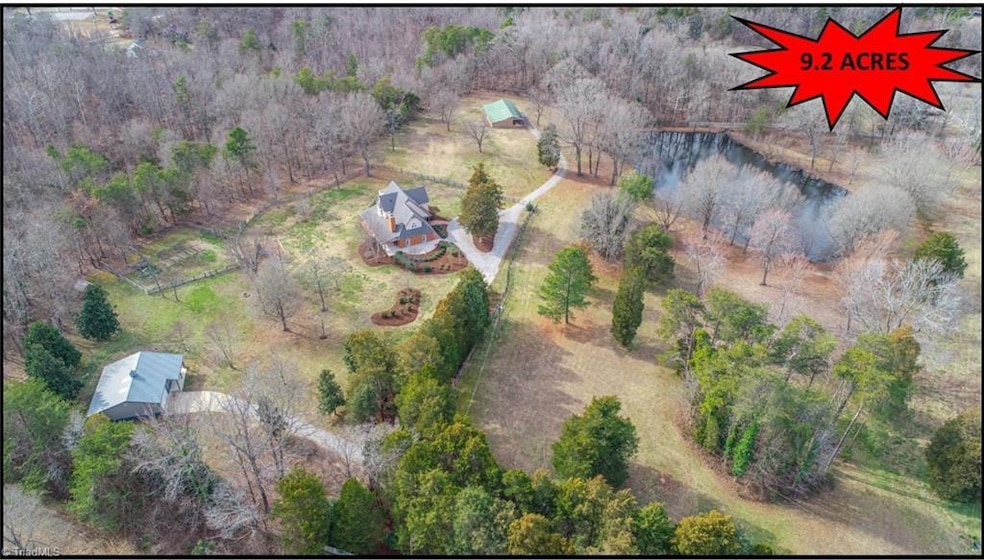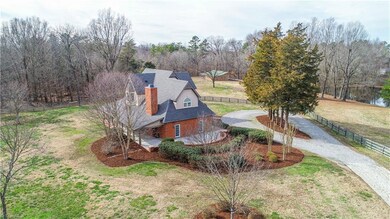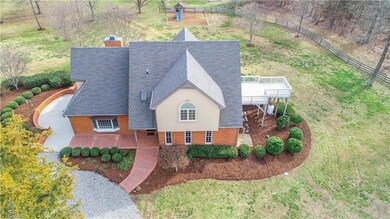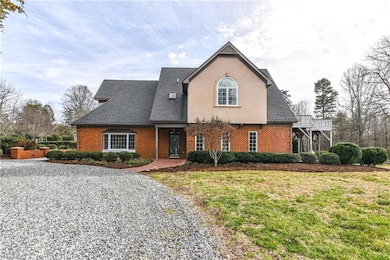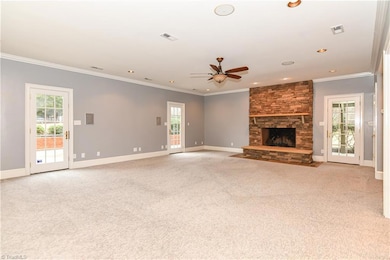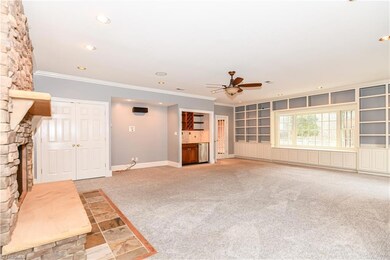
$509,900
- 4 Beds
- 2.5 Baths
- 3,368 Sq Ft
- 4422 Saddlewood Club Dr
- High Point, NC
Stunning brick-front home, North facing featuring 5 spacious bedrooms, 2/1 full baths, formal living & dining rooms, private office/study, and a large family room. Elegant engineered hardwood floors installed in 2024 span the main level, with hardwood stairs and an upstairs hallway. All wet areas offer tiled flooring. The gourmet kitchen includes 42" espresso cabinets, stainless steel appliances,
Milly Khowala Fathom Realty Greensboro
