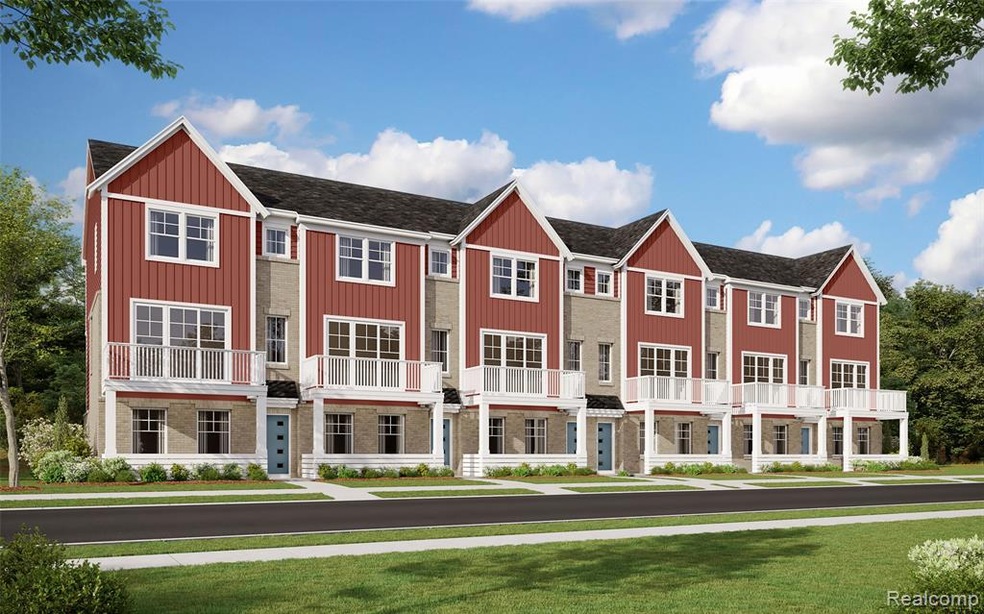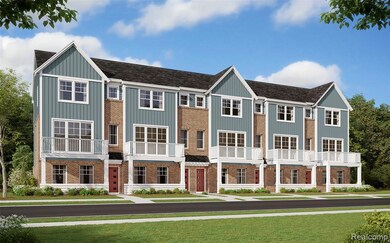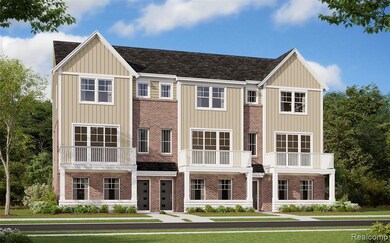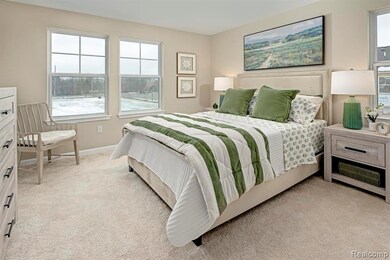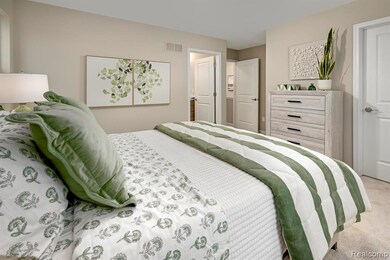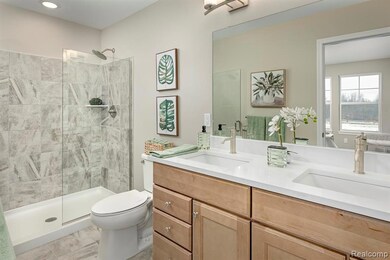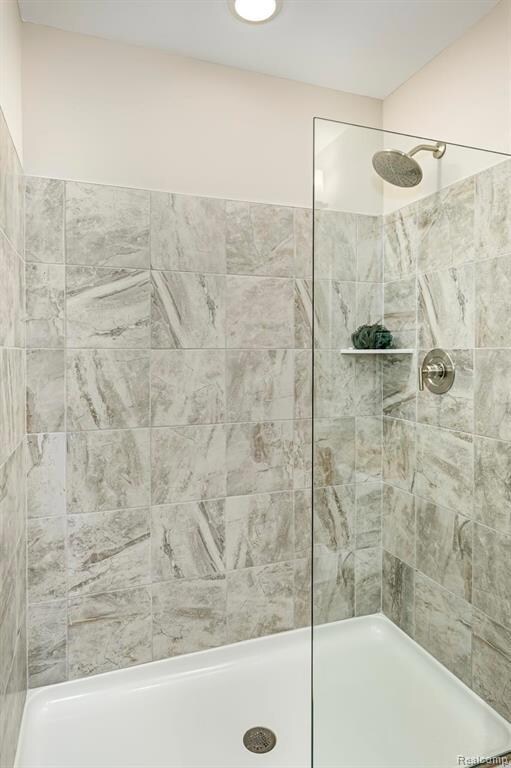56065 S Madison Ln S Unit 34 South Lyon, MI 48165
Estimated payment $2,256/month
2
Beds
2.5
Baths
1,618
Sq Ft
$228
Price per Sq Ft
Highlights
- New Construction
- Contemporary Architecture
- Balcony
- South Lyon East High School Rated A-
- Ground Level Unit
- 2 Car Attached Garage
About This Home
BRAND NEW TOWN HOME!!!! These townhomes are spacious, modern and beautifully appointed. There is a Flex room on the first level for added space to enjoy. 2 car garage, 2 bedroom, each with their own bath.
Luxury Plank floors on the 2nd floor living level with a beautiful linear fireplace! Each home has it's own porch and a balcony to enjoy the out doors. We have just added a corn hole platform to hang out in! There are multiple seating outdoor areas for your enjoyment as well.
Townhouse Details
Home Type
- Townhome
Est. Annual Taxes
Year Built
- Built in 2025 | New Construction
Lot Details
- Property fronts a private road
- Private Entrance
HOA Fees
- $290 Monthly HOA Fees
Parking
- 2 Car Attached Garage
Home Design
- Contemporary Architecture
- Traditional Architecture
- Brick Exterior Construction
- Slab Foundation
- Asphalt Roof
- Vinyl Construction Material
Interior Spaces
- 1,618 Sq Ft Home
- 3-Story Property
- Electric Fireplace
- Living Room with Fireplace
Kitchen
- Free-Standing Gas Oven
- Recirculated Exhaust Fan
- Microwave
- Dishwasher
- Disposal
Bedrooms and Bathrooms
- 2 Bedrooms
Utilities
- Forced Air Heating System
- Vented Exhaust Fan
- Heating System Uses Natural Gas
- Natural Gas Water Heater
Additional Features
- Balcony
- Ground Level Unit
Listing and Financial Details
- Home warranty included in the sale of the property
- Assessor Parcel Number 2103328034
Community Details
Overview
- Whitehall Community Management 39525 13 Mile Rd., Association, Phone Number (248) 324-0400
- Hudson Townes Condos Subdivision
- On-Site Maintenance
Pet Policy
- Dogs and Cats Allowed
Map
Create a Home Valuation Report for This Property
The Home Valuation Report is an in-depth analysis detailing your home's value as well as a comparison with similar homes in the area
Home Values in the Area
Average Home Value in this Area
Property History
| Date | Event | Price | List to Sale | Price per Sq Ft |
|---|---|---|---|---|
| 11/14/2025 11/14/25 | For Sale | $368,330 | -- | $228 / Sq Ft |
Source: Realcomp
Source: Realcomp
MLS Number: 20251054173
Nearby Homes
- 57259 Windmill Pointe
- 28430 Oakmonte Cir E
- 28256 Oakmonte Cir E
- 28211 Oakmonte Cir E
- 58221 Travis Rd
- 57035 Bonne Terre
- 26902 Sandy Hill Ct Unit 15
- 26902 Sandy Hill Ct Unit 11
- 56733 Grand River Ave
- 57570 Village Dr
- 59071 Annah Dr
- 56000 Pontiac Trail
- 26574 Blackwood Ct Unit 56
- 57797 Village Dr
- 58840 Pontiac Trail
- 59191 Annah Dr
- 29999 Madison Ln Unit 42
- 30025 E Center St Unit 17
- 30013 Center St Unit 14
- Lincoln at Hudson Townes Plan at Hudson Townes
- 56733 Grand River Ave
- 56054 Madison Ln
- 57715 Grand River Ave
- 29816 Autumn Gold Dr
- 57490 Lyon Crossing Blvd
- 58846 Winnowing Cir N
- 30791 Jeffrey Ct
- 951 N Mill St
- 59425 10 Mile Rd Unit 12B
- 59425 10 Mile Rd Unit 3B
- 59425 10 Mile Rd Unit 2A
- 663 Jamie Vista
- 425 Donovan St
- 549 Lakewood Dr
- 200 Brookwood Dr
- 124 N Warren St
- 1907 Borman Ct Unit 92
- 1907 Borman Ct
- 1874 Armstrong Blvd
- 113 W Liberty St
