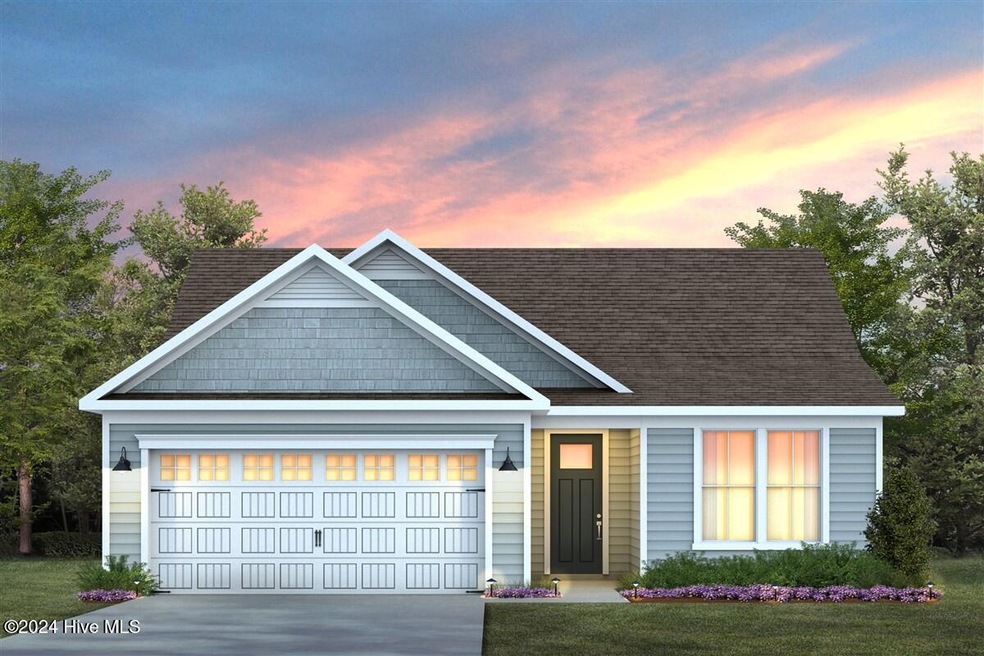5607 Coral Tide Ave Unit 1240g Wilmington, NC 28412
Riverlights NeighborhoodEstimated payment $3,327/month
Highlights
- Fitness Center
- Clubhouse
- Covered Patio or Porch
- Heyward C. Bellamy Elementary School Rated A-
- Community Pool
- 2 Car Attached Garage
About This Home
TO BE BUILT. Welcome to the Mystique in The Haven at Riverlights! The Haven is only 8 miles from the beach, thus making it the closest new-home community that offers single-level homes, included lawn maintenance, and amenities! At 1,809 sq. ft., the Mystique offers a thoughtfully designed, open floor plan with 3 bedrooms and 2 bathrooms. (The Mystique floorplan can accommodate up to five bedroom and three full bathrooms when designed as such after you select your favorite lot! Home and lot prices for such are not reflected here.) With its grand kitchen, cafe, and gathering area, you will love the open-concept floor plan that allows you more family time regardless of which space you're in. Your included covered patio will truly transform your backyard and make outside gatherings more enjoyable under the beautiful blue skies and glorious sun. The kitchen includes 36'' straight cabinets with crown, granite countertops, stainless steel appliances, a beautiful tile backsplash, LED surface mount light package, and a pantry with ventilated shelving. There is also a large island that sits below pendant lights making a great space to pull stools up to. In the owners' suite, there is a lovely bathroom that fashions a double-sink granite vanity, walk-in shower with tile walls, and a large walk-in closet. At the front of the home is where you will find additional bedrooms or flex space, along with a full bathroom. Some additional features include a 10' x 15' storage space, designer light fixtures, 9' ceilings, 3.25'' baseboards, a 2-car garage, Smart Home technology with two dual drops (data and cable), digital programmable thermostat, front video doorbell, and a Tech Cabinet for easy hookup of all your devices. Come see our homes and experience what each floor plan has to offer! See you at the Haven in Riverlights to tour our on-site model homes!
Listing Agent
Creig Northrop
Northrop Realty License #343064 Listed on: 12/18/2024
Home Details
Home Type
- Single Family
Year Built
- Built in 2025
Lot Details
- 6,534 Sq Ft Lot
- Property is zoned R-7
HOA Fees
- $235 Monthly HOA Fees
Parking
- 2 Car Attached Garage
Home Design
- Slab Foundation
- Wood Frame Construction
- Shingle Roof
- Stick Built Home
Interior Spaces
- 1,809 Sq Ft Home
- 1-Story Property
- Pendant Lighting
- Family Room
- Combination Dining and Living Room
- Kitchen Island
Bedrooms and Bathrooms
- 3 Bedrooms
- 2 Full Bathrooms
- Walk-in Shower
Schools
- Williams Elementary School
- Myrtle Grove Middle School
- New Hanover High School
Utilities
- Forced Air Heating System
- Heating System Uses Natural Gas
- Programmable Thermostat
- Natural Gas Connected
- Tankless Water Heater
- Natural Gas Water Heater
Additional Features
- ENERGY STAR/CFL/LED Lights
- Covered Patio or Porch
Listing and Financial Details
- Tax Lot 1230
- Assessor Parcel Number R07000-007-925-000
Community Details
Overview
- Premier Management Company Association, Phone Number (910) 679-3012
- Riverlights Subdivision
- Maintained Community
Amenities
- Clubhouse
Recreation
- Fitness Center
- Community Pool
- Trails
Map
Home Values in the Area
Average Home Value in this Area
Property History
| Date | Event | Price | List to Sale | Price per Sq Ft |
|---|---|---|---|---|
| 10/17/2025 10/17/25 | Price Changed | $492,990 | +1.0% | $273 / Sq Ft |
| 06/09/2025 06/09/25 | Price Changed | $487,990 | +0.6% | $270 / Sq Ft |
| 02/11/2025 02/11/25 | Price Changed | $484,990 | +0.4% | $268 / Sq Ft |
| 12/18/2024 12/18/24 | For Sale | $482,990 | -- | $267 / Sq Ft |
Source: Hive MLS
MLS Number: 100480504
- 5621 Coral Tide Ave Unit 1235g
- 5940 Moonshell Loop Unit 1146
- 5931 Moonshell Loop Unit 1225
- 5936 Moonshell Loop Unit 1147
- 5551 Coral Tide Ave Unit 1243
- 357 Keepsake Dr Unit 1274
- 349 Keepsake Dr Unit 1276
- 341 Keepsake Dr Unit 1278
- 5209 Moonshell Loop
- 5927 Moonshell Loop Unit 1226
- 344 Keepsake Dr Unit 1269
- 333 Keepsake Dr Unit 1280
- 337 Keepsake Dr Unit 1279
- 325 Keepsake Dr Unit 1282
- 5704 Moonshell Loop
- 5505 Coral Tide Ave Unit 1255
- 335 Longhill Dr
- 4630 Sweet Jasmine Run
- 217 Paddle Ct
- 209 Coastal Dune Ct
- 406 Ledbury Rd
- 420 Angler Dr
- 6110 Riverwoods Dr
- 213 River Gate Ln
- 109 Durands Landing
- 350 Hanna Dr
- 6518 Sharks Tooth Trail
- 6659 Lemon Ln
- 4422 Indigo Slate Way
- 225 Antoinette Dr
- 5965 Carolina Beach Rd
- 606 Manassas Dr
- 1088 Wildflower Dr
- 1084 Wildflower Dr
- 1080 Wildflower Dr
- 1076 Wildflower Dr
- 3540 Shell Quarry Dr
- 1056 Wildflower Dr
- 1060 Wildflower Dr
- 1064 Wildflower Dr
