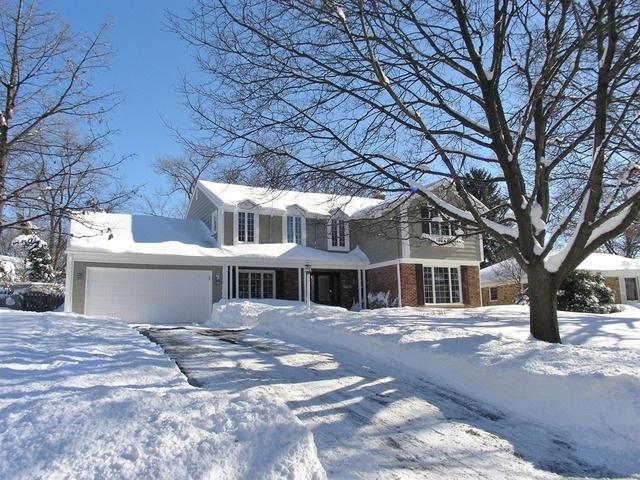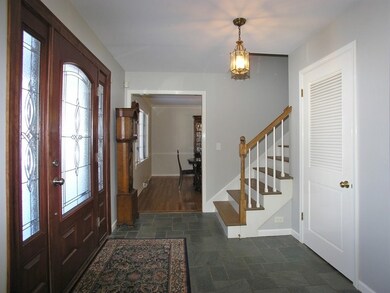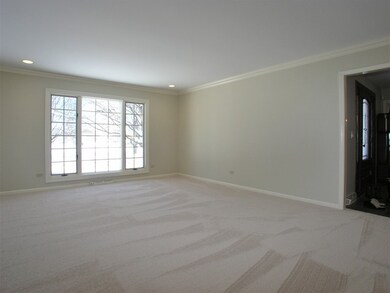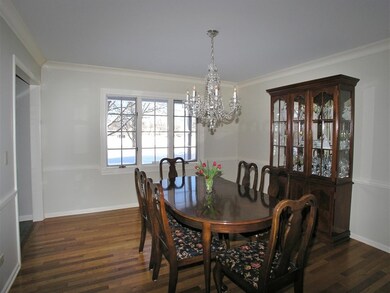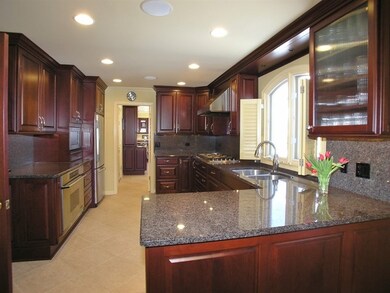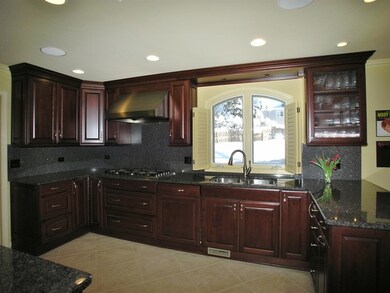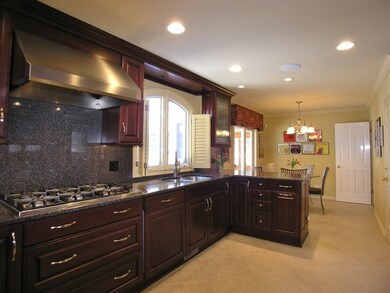
5607 Grand Ave Unit 12 Western Springs, IL 60558
Ridgewood NeighborhoodHighlights
- Colonial Architecture
- Landscaped Professionally
- Recreation Room
- Highlands Elementary School Rated A
- Property is near a park
- 1-minute walk to Ridgewood Park
About This Home
As of June 2018Fabulous park views from this meticulously maintained Colonial on beautiful lot. Grand entry, spacious LR, formal DR, updated cook's kitchen w/granite, s/s appls & eating area open to fantastic multi-purpose ldy/mud rm. Inviting 1st flr FR w/f/p & spectacular SCP w/ vaulted ceiling. 4 spacious BRS, bright finished lower level rec rm, pool rm, wet bar & play area. Fully fenced yard & att garage complete the package.
Last Agent to Sell the Property
Coldwell Banker Realty License #475136538 Listed on: 02/09/2015

Last Buyer's Agent
Brandi Will
Epic Investment Company License #475128436
Home Details
Home Type
- Single Family
Est. Annual Taxes
- $15,689
Year Built
- 1969
Lot Details
- Southern Exposure
- East or West Exposure
- Fenced Yard
- Landscaped Professionally
- Irregular Lot
Parking
- Attached Garage
- Garage Transmitter
- Garage Door Opener
- Driveway
- Parking Included in Price
- Garage Is Owned
Home Design
- Colonial Architecture
- Brick Exterior Construction
- Asphalt Shingled Roof
- Aluminum Siding
Interior Spaces
- Primary Bathroom is a Full Bathroom
- Wet Bar
- Bar Fridge
- Vaulted Ceiling
- Skylights
- Wood Burning Fireplace
- Entrance Foyer
- Recreation Room
- Game Room
- Play Room
- Screened Porch
- Wood Flooring
Kitchen
- Breakfast Bar
- Walk-In Pantry
- Oven or Range
- Microwave
- Bar Refrigerator
- Dishwasher
- Wine Cooler
Laundry
- Laundry on main level
- Dryer
- Washer
Finished Basement
- Partial Basement
- Crawl Space
Eco-Friendly Details
- North or South Exposure
Location
- Property is near a park
- Property is near a bus stop
Utilities
- Forced Air Heating and Cooling System
- Heating System Uses Gas
Listing and Financial Details
- Homeowner Tax Exemptions
Ownership History
Purchase Details
Home Financials for this Owner
Home Financials are based on the most recent Mortgage that was taken out on this home.Purchase Details
Home Financials for this Owner
Home Financials are based on the most recent Mortgage that was taken out on this home.Purchase Details
Home Financials for this Owner
Home Financials are based on the most recent Mortgage that was taken out on this home.Similar Homes in the area
Home Values in the Area
Average Home Value in this Area
Purchase History
| Date | Type | Sale Price | Title Company |
|---|---|---|---|
| Warranty Deed | $711,500 | Attorney | |
| Deed | $601,000 | Git | |
| Warranty Deed | $555,000 | First American Title |
Mortgage History
| Date | Status | Loan Amount | Loan Type |
|---|---|---|---|
| Open | $545,000 | No Value Available | |
| Closed | $558,200 | New Conventional | |
| Previous Owner | $569,200 | New Conventional | |
| Previous Owner | $60,039 | Credit Line Revolving | |
| Previous Owner | $480,800 | Adjustable Rate Mortgage/ARM | |
| Previous Owner | $415,000 | Unknown | |
| Previous Owner | $333,700 | Unknown | |
| Previous Owner | $376,000 | Unknown | |
| Previous Owner | $36,000 | Credit Line Revolving | |
| Previous Owner | $315,000 | Unknown | |
| Previous Owner | $296,000 | No Value Available |
Property History
| Date | Event | Price | Change | Sq Ft Price |
|---|---|---|---|---|
| 06/07/2018 06/07/18 | Sold | $711,500 | +1.7% | $275 / Sq Ft |
| 03/15/2018 03/15/18 | Pending | -- | -- | -- |
| 03/08/2018 03/08/18 | For Sale | $699,700 | +16.4% | $271 / Sq Ft |
| 03/30/2015 03/30/15 | Sold | $601,000 | +1.4% | $233 / Sq Ft |
| 02/12/2015 02/12/15 | Pending | -- | -- | -- |
| 02/09/2015 02/09/15 | For Sale | $592,500 | -- | $229 / Sq Ft |
Tax History Compared to Growth
Tax History
| Year | Tax Paid | Tax Assessment Tax Assessment Total Assessment is a certain percentage of the fair market value that is determined by local assessors to be the total taxable value of land and additions on the property. | Land | Improvement |
|---|---|---|---|---|
| 2024 | $15,689 | $76,000 | $9,162 | $66,838 |
| 2023 | $16,081 | $76,000 | $9,162 | $66,838 |
| 2022 | $16,081 | $66,103 | $7,890 | $58,213 |
| 2021 | $15,297 | $66,102 | $7,889 | $58,213 |
| 2020 | $15,735 | $66,102 | $7,889 | $58,213 |
| 2019 | $13,792 | $57,912 | $7,126 | $50,786 |
| 2018 | $12,667 | $57,912 | $7,126 | $50,786 |
| 2017 | $12,294 | $57,912 | $7,126 | $50,786 |
| 2016 | $11,349 | $48,193 | $6,108 | $42,085 |
| 2015 | $11,139 | $48,193 | $6,108 | $42,085 |
| 2014 | $10,980 | $48,193 | $6,108 | $42,085 |
| 2013 | $10,817 | $48,573 | $6,108 | $42,465 |
Agents Affiliated with this Home
-
Cathy Bier

Seller's Agent in 2018
Cathy Bier
Coldwell Banker Realty
(708) 567-2032
7 in this area
539 Total Sales
-
Lisa Gentile
L
Buyer's Agent in 2018
Lisa Gentile
Coldwell Banker Realty
(312) 330-0909
1 Total Sale
-
B
Buyer's Agent in 2015
Brandi Will
Epic Investment Company
Map
Source: Midwest Real Estate Data (MRED)
MLS Number: MRD08834876
APN: 18-18-219-006-0000
- 5684 Wolf Rd
- 5444 Grand Ave
- 5417 Lawn Ave
- 5625 Ridgewood Dr
- 5903 Timber Trails (Lot 54) Blvd
- 1118 Pin Oak Dr
- 1120 Pin Oak Dr
- 5913 Timber Trails (Lot 59) Blvd
- 909 Red Oak Dr
- 5546 Laurel Ave
- 6001 Wolf Rd
- 6008 Burr Oak (Lot 129) Dr
- 1720 W 54th Place
- 6 Tartan Ridge Rd
- The Bostonian Plan at Timber Trails of Western Springs
- The Astoria Plan at Timber Trails of Western Springs
- The Fenwick Plan at Timber Trails of Western Springs
- The Brunswick Plan at Timber Trails of Western Springs
- 5303 Commonwealth Ave Unit 530
- 1110 Hickory Dr
