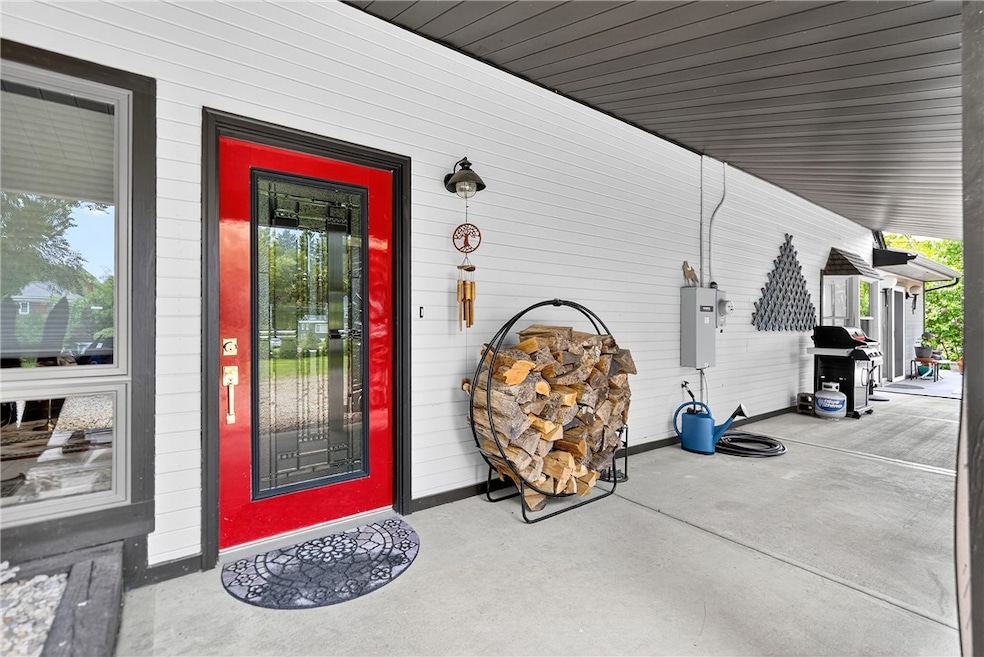5607 Meridian Rd Gibsonia, PA 15044
Estimated payment $3,699/month
Highlights
- Contemporary Architecture
- Hydromassage or Jetted Bathtub
- Tile Flooring
- Hance Elementary School Rated A
- Double Pane Windows
- Kitchen Island
About This Home
Enter this stunning home with a true "WOW" factor. You're greeted by an expansive light-filled room w/large windows. Reclaimed barn wood walls, a beautiful tile floor highlight its unique rustic-contemporary style. Spacious eat-in kitchen features cozy wood burning FP, ample storage w/pull-out pantry shelves. 1st Flr BR features stackable washer/dryer. Versatile study offers access to the bedrooms and opens to the front deck perfect for work or leisure. Private patio offers tranquil oasis connected to the backyard ideal for relaxation or entertaining. home is equipped with ample storage solutions and is serviced by well water and a septic system, ensuring low-cost utilities. 22-kilowatt natural gas generator provides peace of mind with reliable backup power. The home's exterior combines durability style w/hardy board siding newer roof. Front yard features a line of Green Giant Evergreens and Allegheny Viburnum along the driveway. A cabled Norway Maple adds to the charming curb appeal.
Home Details
Home Type
- Single Family
Est. Annual Taxes
- $6,786
Year Built
- Built in 1941
Lot Details
- 0.72 Acre Lot
Home Design
- Contemporary Architecture
- Asphalt Roof
- Vinyl Siding
- Stone
Interior Spaces
- 2,800 Sq Ft Home
- 2-Story Property
- Wood Burning Fireplace
- Double Pane Windows
- Window Treatments
- Window Screens
- Tile Flooring
Kitchen
- Stove
- Microwave
- Dishwasher
- Kitchen Island
Bedrooms and Bathrooms
- 3 Bedrooms
- 2 Full Bathrooms
- Hydromassage or Jetted Bathtub
Laundry
- Dryer
- Washer
Parking
- 5 Car Garage
- Garage Door Opener
Utilities
- Forced Air Heating and Cooling System
- Heating System Uses Gas
- Well
- Septic Tank
Map
Home Values in the Area
Average Home Value in this Area
Tax History
| Year | Tax Paid | Tax Assessment Tax Assessment Total Assessment is a certain percentage of the fair market value that is determined by local assessors to be the total taxable value of land and additions on the property. | Land | Improvement |
|---|---|---|---|---|
| 2025 | $6,384 | $236,400 | $57,500 | $178,900 |
| 2024 | $6,384 | $236,400 | $57,500 | $178,900 |
| 2023 | $4,337 | $160,600 | $57,500 | $103,100 |
| 2022 | $4,337 | $160,600 | $57,500 | $103,100 |
| 2021 | $675 | $142,600 | $57,500 | $85,100 |
| 2020 | $3,781 | $142,600 | $57,500 | $85,100 |
| 2019 | $3,781 | $142,600 | $57,500 | $85,100 |
| 2018 | $675 | $142,600 | $57,500 | $85,100 |
| 2017 | $3,727 | $142,600 | $57,500 | $85,100 |
| 2016 | $675 | $142,600 | $57,500 | $85,100 |
| 2015 | $675 | $142,600 | $57,500 | $85,100 |
| 2014 | $3,728 | $142,600 | $57,500 | $85,100 |
Property History
| Date | Event | Price | Change | Sq Ft Price |
|---|---|---|---|---|
| 08/13/2025 08/13/25 | For Sale | $588,000 | +47.0% | $210 / Sq Ft |
| 05/12/2022 05/12/22 | Sold | $400,000 | +8.8% | $143 / Sq Ft |
| 04/22/2022 04/22/22 | Pending | -- | -- | -- |
| 04/15/2022 04/15/22 | For Sale | $367,500 | -- | $131 / Sq Ft |
Purchase History
| Date | Type | Sale Price | Title Company |
|---|---|---|---|
| Deed | $400,000 | -- | |
| Deed | $400,000 | -- | |
| Deed | $400,000 | -- | |
| Deed | $86,001 | -- | |
| Warranty Deed | $86,001 | None Available |
Mortgage History
| Date | Status | Loan Amount | Loan Type |
|---|---|---|---|
| Previous Owner | $99,900 | Credit Line Revolving |
Source: West Penn Multi-List
MLS Number: 1717962
APN: 1664-G-00176-0000-00
- 101 Eastview Ln (Lot 115)
- 000 Gibson Rd
- 0 Wesleyann Dr
- 4 Field Brook Ct
- 124 Field Brook Ln
- 3875 Anderson Rd
- 5418 Hamilton Rd
- 5741 Wesleyann Dr
- 0 Spicer Dr
- 118 Tartan Rd
- 6076 William Flinn Hwy
- 4104 Ben Miller Rd
- 165 Wedgewood Dr
- 00 Gibson Rd
- 5517 Gibson Rd
- 203 Royal Doulton Ct
- 3650 Gibsonia Rd
- 116 Weybridge Rd
- 5340 Georgiann Dr
- 5403 Hardt Rd
- 5653 Meridian Rd
- 4024 Ewalt Rd Unit 2
- 100-500 Orchard Hill Dr
- 4150 Ewalt Rd
- Route 8 & Community Center Dr
- 193 Pollock Dr Unit "B"
- 5055 William Flynn Hwy
- 3224 Camberly Dr
- 119 Bellefield Ct
- 5045 Fountainwood Dr
- 4723 Lucy Dr
- 2501 Wildwood Rd
- 2735 Westminster Cir
- 6804 Sycamore Way
- 4806 Spruce Rd
- 10086 Mansion Dr
- 51 Hampshire Ln
- 4494 Bakerstown Culmerville Rd Unit 2
- 3005 Eagle Ridge Dr
- 9815 Presidential Dr







