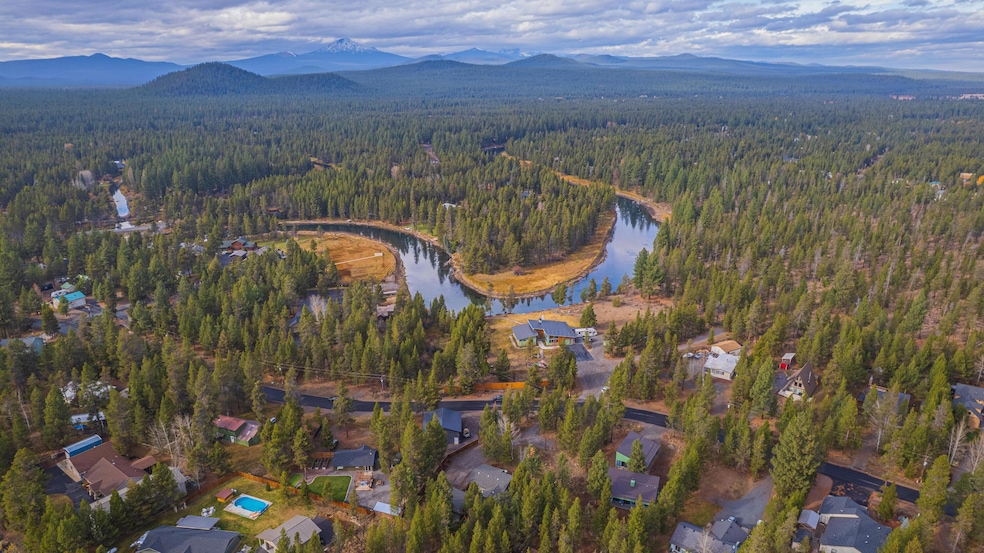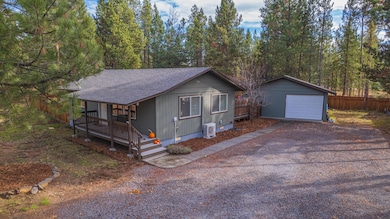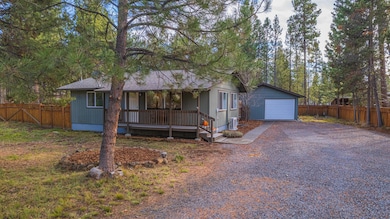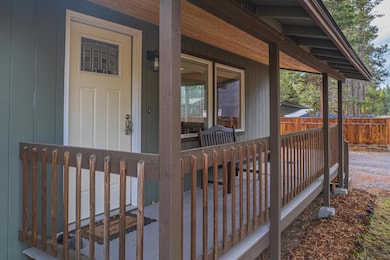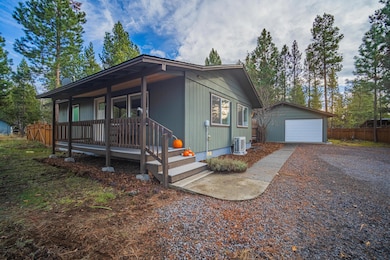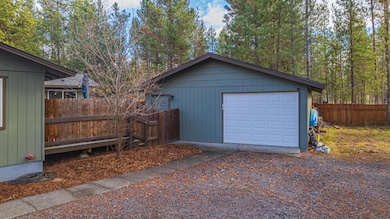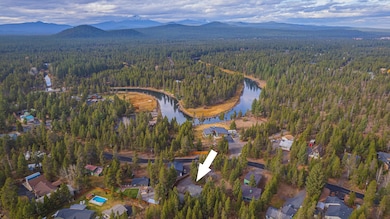Estimated payment $2,648/month
Highlights
- Marina
- Spa
- Deck
- Cascade Middle School Rated A-
- RV Access or Parking
- Wooded Lot
About This Home
The perfect oasis in Oregon Water Wonderland! Great opportunity for a cute home home on a large lot. Located just a minute ort two from the Deschutes River, the homeowners marina/park and 40 acres of National Forest along the river, this home offers lifestyle flexibility in a package that is greater than the sum of its parts. Perfect for first time home buyers or those wanting to downsize or secure a great Sunriver area get away. The subdivision has paved roads, water and sewer. The cute and clean main home has a nice open floorplan with the living, dining and kitchen areas flowing out to a nice deck, hot tub and fenced back yard with a firepit. The detached garage also has a unique flex room, in addition to the parking bay, that isn't included in the square footage. This space is great for a home office, workout room, artist studio or hobby room. Because of the large lot, there is plenty of room to expand the home or build a great shop for all of your toys!
Home Details
Home Type
- Single Family
Est. Annual Taxes
- $2,439
Year Built
- Built in 1979
Lot Details
- 0.62 Acre Lot
- Fenced
- Landscaped
- Native Plants
- Level Lot
- Backyard Sprinklers
- Wooded Lot
- Property is zoned RR10,LM,WA, RR10,LM,WA
HOA Fees
- $25 Monthly HOA Fees
Parking
- 1 Car Detached Garage
- Garage Door Opener
- Gravel Driveway
- RV Access or Parking
Home Design
- Traditional Architecture
- Stem Wall Foundation
- Frame Construction
- Composition Roof
Interior Spaces
- 984 Sq Ft Home
- 1-Story Property
- Double Pane Windows
- Vinyl Clad Windows
- Great Room
- Living Room
- Engineered Wood Flooring
- Territorial Views
- Laundry Room
Kitchen
- Eat-In Kitchen
- Range with Range Hood
- Dishwasher
- Granite Countertops
- Tile Countertops
Bedrooms and Bathrooms
- 2 Bedrooms
- 1 Full Bathroom
- Bathtub with Shower
Outdoor Features
- Spa
- Deck
- Patio
- Fire Pit
- Shed
Schools
- Three Rivers Elementary School
- Three Rivers Middle School
- Caldera High School
Utilities
- Ductless Heating Or Cooling System
- Wall Furnace
- Water Heater
- Private Sewer
- Community Sewer or Septic
- Cable TV Available
Listing and Financial Details
- Exclusions: washer/ dryer
- Assessor Parcel Number 125654
- Tax Block 30
Community Details
Overview
- Oww Subdivision
- Property is near a preserve or public land
Recreation
- Marina
- Park
Map
Home Values in the Area
Average Home Value in this Area
Tax History
| Year | Tax Paid | Tax Assessment Tax Assessment Total Assessment is a certain percentage of the fair market value that is determined by local assessors to be the total taxable value of land and additions on the property. | Land | Improvement |
|---|---|---|---|---|
| 2025 | $2,439 | $140,370 | -- | -- |
| 2024 | $2,289 | $136,290 | -- | -- |
| 2023 | $2,240 | $132,330 | $0 | $0 |
| 2022 | $1,996 | $124,740 | $0 | $0 |
| 2021 | $2,010 | $121,110 | $0 | $0 |
| 2020 | $1,909 | $121,110 | $0 | $0 |
| 2019 | $1,858 | $117,590 | $0 | $0 |
| 2018 | $1,807 | $114,174 | $0 | $0 |
Property History
| Date | Event | Price | List to Sale | Price per Sq Ft | Prior Sale |
|---|---|---|---|---|---|
| 11/04/2025 11/04/25 | For Sale | $459,000 | +83.6% | $466 / Sq Ft | |
| 06/14/2018 06/14/18 | Sold | $250,000 | -3.1% | $254 / Sq Ft | View Prior Sale |
| 05/12/2018 05/12/18 | Pending | -- | -- | -- | |
| 05/12/2018 05/12/18 | For Sale | $258,000 | +39.5% | $262 / Sq Ft | |
| 11/06/2015 11/06/15 | Sold | $185,000 | -15.5% | $188 / Sq Ft | View Prior Sale |
| 09/14/2015 09/14/15 | Pending | -- | -- | -- | |
| 08/24/2015 08/24/15 | For Sale | $219,000 | -- | $223 / Sq Ft |
Purchase History
| Date | Type | Sale Price | Title Company |
|---|---|---|---|
| Warranty Deed | $250,000 | First American Title | |
| Bargain Sale Deed | -- | None Listed On Document | |
| Bargain Sale Deed | -- | None Listed On Document | |
| Warranty Deed | $185,000 | First American | |
| Special Warranty Deed | $90,000 | Western Title & Escrow | |
| Sheriffs Deed | $114,852 | None Available | |
| Sheriffs Deed | $114,852 | None Available | |
| Personal Reps Deed | -- | Accommodation |
Mortgage History
| Date | Status | Loan Amount | Loan Type |
|---|---|---|---|
| Open | $237,500 | New Conventional | |
| Previous Owner | $125,000 | New Conventional | |
| Previous Owner | $75,500 | Unknown |
Source: Oregon Datashare
MLS Number: 220211565
APN: 125654
- 17372 Canvasback Dr
- 17385 Canvasback Dr
- 56084 Snow Goose Ct
- 17255 Canvasback Dr
- 56081 Snow Goose Ct
- 55962 Black Duck Rd
- 56019 Snow Goose Rd
- 17731 Everwild Cir Unit 456
- 17875 Preservation Loop Unit 422
- 55916 Snow Goose
- 17281 Merganser Dr
- 17183 Blue Heron Dr
- 17316 Golden Eye Dr
- 56234 Black Duck Rd
- 56253 Marsh Hawk Rd
- 55855 Hashknife Rd Unit 18
- 17498 Snow Goose Rd
- 56304 Bufflehead Rd
- 17375 Scaup Dr
- 17285 Scaup Dr Unit 2
- 56832 Besson Rd Unit ID1330999P
- 18710 Choctaw Rd
- 51376 Preble Way
- 60289 Cinder Butte Rd Unit ID1331001P
- 20512 Whitstone Cir
- 61158 Kepler St Unit A
- 19544 SW Century Dr
- 20513 SE Dorset Place Unit 2
- 1797 SW Chandler Ave
- 20174 Reed Ln
- 1609 SW Chandler Ave
- 61489 SE Luna Place
- 515 SW Century Dr
- 61536 SE Jennifer Ln Unit 1
- 61507 White Tail St
- 61560 Aaron Way
- 954 SW Emkay Dr
- 339 SE Reed Market Rd
- 373 SE Reed Market Rd
- 210 SW Century
