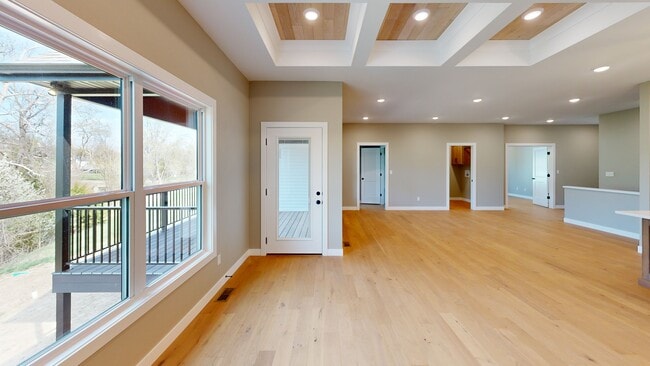
5608 Birch Creek Ln Jefferson City, MO 65101
Estimated payment $3,123/month
Highlights
- New Construction
- Primary Bedroom Suite
- Wood Flooring
- Blair Oaks Elementary School Rated A
- Deck
- Main Floor Primary Bedroom
About This Home
MUST SEE! New town-home in the SIGNATURE HOMES Birch Creek Community! Offering 3 bedrooms and 2 baths (with option for 4th bed and 3rd bath!) this home is nestled in the sought-after Blair Oaks School District. From the moment you step inside, you'll love the stylish finishes and modern design. The spacious kitchen, complete with a large island, is perfect for hosting gatherings or preparing meals with ease. Natural light pours in through the windows, creating a bright and welcoming atmosphere. Step onto the beautiful deck and take in the scenic view - an ideal spot for relaxation and outdoor enjoyment! Need extra space? The large basement offers ample storage or the potential to be customized to fit your needs. With a perfect blend of style and functionality, this town-home is ready to be yours!
Property Details
Home Type
- Condominium
Year Built
- 2025
Lot Details
- Sprinkler System
HOA Fees
- $225 Monthly HOA Fees
Parking
- 2 Car Garage
Home Design
- Brick Exterior Construction
- Vinyl Siding
Interior Spaces
- 1,896 Sq Ft Home
- Electric Fireplace
- Family Room
- Living Room
- Dining Room
- Wood Flooring
Kitchen
- Stove
- Dishwasher
Bedrooms and Bathrooms
- 3 Bedrooms
- Primary Bedroom on Main
- Primary Bedroom Suite
- Split Bedroom Floorplan
- Walk-In Closet
- 2 Full Bathrooms
Laundry
- Laundry Room
- Laundry on main level
Basement
- Walk-Out Basement
- Basement Fills Entire Space Under The House
- Bedroom in Basement
Outdoor Features
- Deck
- Patio
Schools
- Blair Oaks Elementary And Middle School
- Blair Oaks High School
Utilities
- Central Air
- Heat Pump System
Community Details
- Built by Signature Homes of Jefferson City Inc
Map
Home Values in the Area
Average Home Value in this Area
Property History
| Date | Event | Price | Change | Sq Ft Price |
|---|---|---|---|---|
| 02/06/2025 02/06/25 | For Sale | $459,900 | -- | $243 / Sq Ft |
About the Listing Agent

Beth McGeorge's track record of success, combined with her unparalleled dedication and expertise, make her THE go-to real estate professional in Mid-Missouri. In her 20+ years of tenure with the RE/MAX franchise she has earned "RE/MAX Rookie of the year", RE/MAX Torchbearer (RE/MAX's 40 under 40), RE/MAX Lifetime Achievement and consistently produces at a level of RE/MAX Titan & Diamond club levels. Beth leads a small team & has exceeded 2,000 sales closed in her career. She credits her success
Beth's Other Listings
Source: Jefferson City Area Board of REALTORS®
MLS Number: 10069602
- 5607 Birch Creek Ln
- 816 Friendship Rd
- 5710 Tanner Bridge Rd
- 121 Highland Waye
- 5413 Aberdeen
- 5413 Aberdeen Waye
- 1307 Tara Rd
- 510 Whispering Cedars Ln
- 517 Whispering Cedars Ln
- 504 Whispering Cedars Ln
- 601 Whispering Cedars Ln
- 616 Whispering Cedars Ln
- 605 Whispering Cedars Ln
- 7307 State Route W
- 609 Whispering Cedars Ln
- 613 Whispering Cedars Ln
- 620 Whispering Cedars Ln
- 2304 Green Meadow Dr
- 7221 Castle Rock Rd
- 5610 Roling Rd
- 4627 Shepherd Hills Rd
- 920 Millbrook Dr
- 623 Woodlander Rd
- 1122 Madeline St
- 628 Clark Ave Unit B
- 3309 Cassidy Rd Unit B
- 203 Riverview Dr
- 202 Lafayette St Unit 3
- 204 E High St Unit Downtown Modern Apartment
- 2111 Dalton Dr
- 309 Hart St
- 309 Hart St
- 1305 W High St Unit 2
- 3915 Scarborough Way
- 810 Wildwood Dr
- 4904 Charm Ridge Dr
- 2700 Cherry Creek Ct
- 8206 Big Meadows Rd
- 1399 Autumn Ridge Dr
- 1001 Madison St





