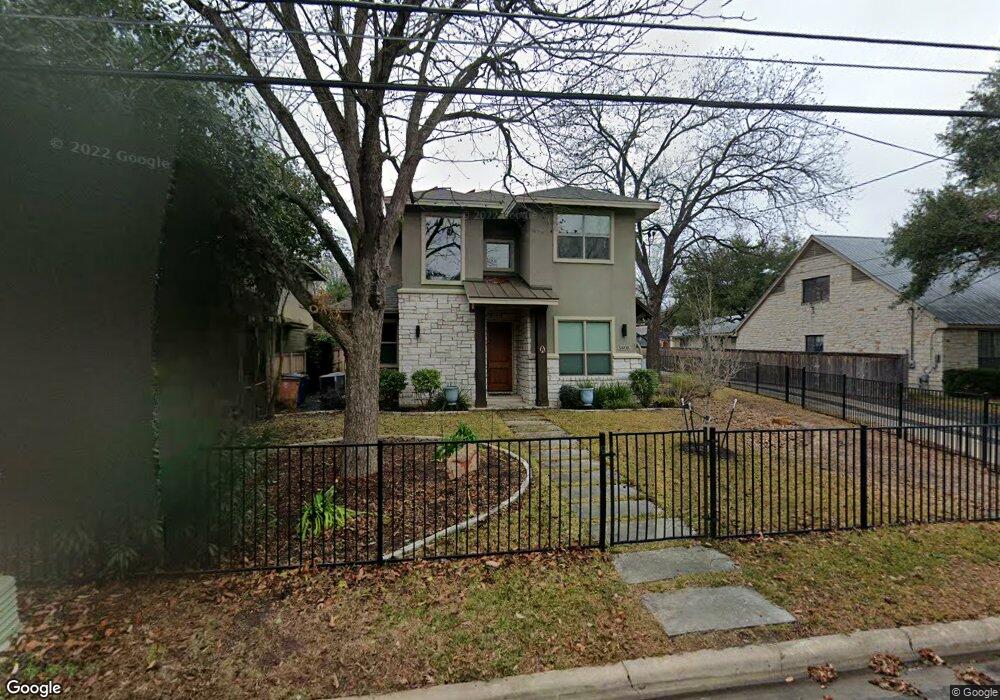5608 Clay Ave Unit A Austin, TX 78756
Brentwood NeighborhoodEstimated Value: $1,003,000 - $1,257,000
4
Beds
3
Baths
2,572
Sq Ft
$429/Sq Ft
Est. Value
About This Home
This home is located at 5608 Clay Ave Unit A, Austin, TX 78756 and is currently estimated at $1,102,726, approximately $428 per square foot. 5608 Clay Ave Unit A is a home located in Travis County with nearby schools including Brentwood Elementary School, Lamar Middle School, and McCallum High School.
Ownership History
Date
Name
Owned For
Owner Type
Purchase Details
Closed on
Oct 31, 2014
Sold by
Metroplex Acoustical Inc
Bought by
Stanley William A and Stanley Lisa Renee
Current Estimated Value
Home Financials for this Owner
Home Financials are based on the most recent Mortgage that was taken out on this home.
Original Mortgage
$367,000
Outstanding Balance
$126,307
Interest Rate
4.25%
Mortgage Type
New Conventional
Estimated Equity
$976,419
Create a Home Valuation Report for This Property
The Home Valuation Report is an in-depth analysis detailing your home's value as well as a comparison with similar homes in the area
Home Values in the Area
Average Home Value in this Area
Purchase History
| Date | Buyer | Sale Price | Title Company |
|---|---|---|---|
| Stanley William A | -- | None Available |
Source: Public Records
Mortgage History
| Date | Status | Borrower | Loan Amount |
|---|---|---|---|
| Open | Stanley William A | $367,000 |
Source: Public Records
Tax History Compared to Growth
Tax History
| Year | Tax Paid | Tax Assessment Tax Assessment Total Assessment is a certain percentage of the fair market value that is determined by local assessors to be the total taxable value of land and additions on the property. | Land | Improvement |
|---|---|---|---|---|
| 2025 | $10,668 | $886,852 | $206,250 | $680,602 |
| 2023 | $9,699 | $935,085 | $0 | $0 |
| 2022 | $16,788 | $850,077 | $0 | $0 |
| 2021 | $16,821 | $772,797 | $195,000 | $583,400 |
| 2020 | $15,069 | $702,543 | $195,000 | $507,543 |
| 2018 | $15,963 | $721,013 | $195,000 | $526,013 |
| 2017 | $14,659 | $657,326 | $162,500 | $494,826 |
| 2016 | $14,235 | $638,306 | $162,500 | $475,806 |
| 2015 | -- | $656,745 | $136,500 | $520,245 |
Source: Public Records
Map
Nearby Homes
- 5608 Clay Ave
- 2114 Shoalmont Dr
- 5515 Jim Hogg Ave Unit B
- 5607 Jim Hogg Ave
- 5513 Jim Hogg Ave
- 5504 Montview St Unit A & B
- 5514 Montview St
- 1803 Palo Duro Rd
- 5512 Joe Sayers Ave
- 5423 Shoalwood Ave
- 1601 Houston St Unit 2
- 5611 Joe Sayers Ave
- 1420 Houston St
- 5604 Woodrow Ave Unit 3
- 5604 Woodrow Ave Unit 7
- 2208 Lawnmont Ave
- 5807 Wynona Ave
- 2301 Lawnmont Ave Unit 1
- 2301 Lawnmont Ave Unit 5
- 5607 Woodview Ave
- 5608 Clay Ave Unit B
- 5606 Clay Ave Unit B1
- 5606 Clay Ave Unit C2
- 5606 Clay Ave Unit C1
- 5606 Clay Ave Unit B1
- 5606 Clay Ave Unit A2
- 5606 Clay Ave Unit A1
- 5606 Clay Ave Unit 1
- 5610 Clay Ave
- 5612 Clay Ave
- 5612 Clay Ave Unit B
- 5612 Clay Ave Unit A
- 5615 Adams Ave
- 5614 Clay Ave
- 5614 Clay Ave Unit 2
- 5614 Clay Ave Unit 1
- 5602 Clay Ave
- 5621 Adams Ave Unit A
- 5621 Adams Ave Unit B
- 5611 Clay Ave Unit B
