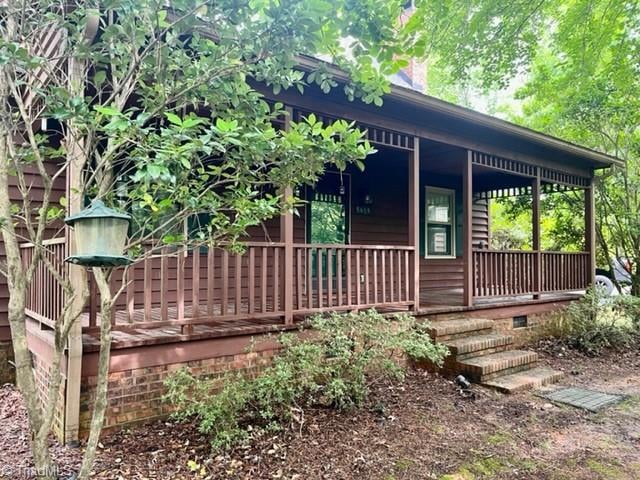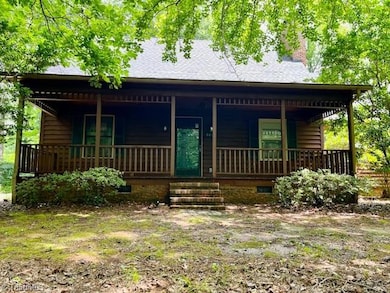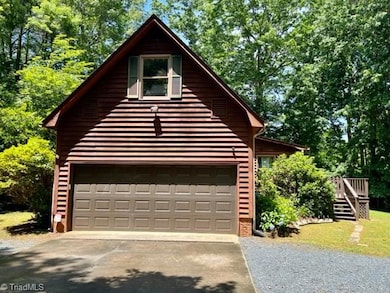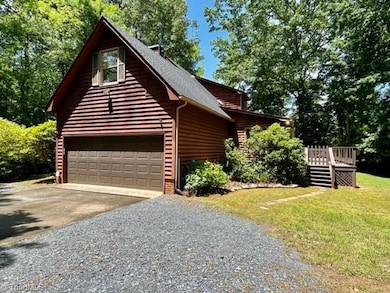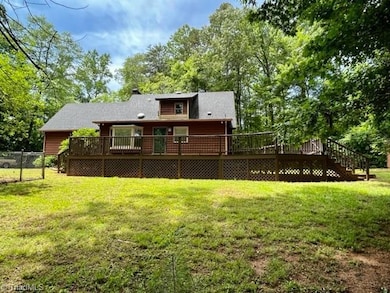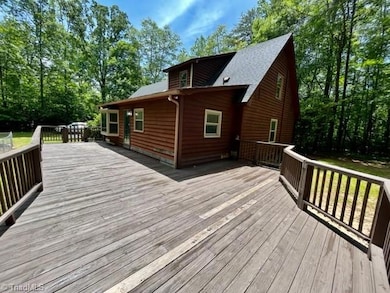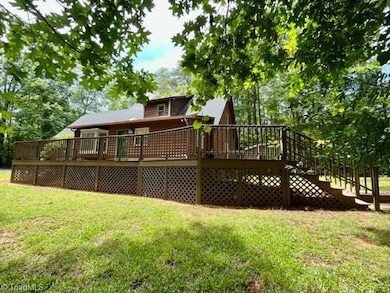5608 Fred Lineberry Rd Randleman, NC 27317
Estimated payment $1,657/month
Highlights
- 1 Acre Lot
- Secluded Lot
- Wood Flooring
- Cape Cod Architecture
- Partially Wooded Lot
- Solid Surface Countertops
About This Home
Secluded and Charming Cape Cod home. 1.4 story, 3 bd 2 ba home w/bonus room a peaceful 1 acre lot with Privacy and County Taxes. You'll love the Extra large primary bedroom (no problem fitting a King size bed) with a huge walk-in closet, located on the main floor. Spacious Living room has a brick fireplace with a wood stove insert. Elegant paned windows separate the living room and dining area and a bay window is perfect for bringing in natural light. The two car garage is fitted with a recently installed Insulated Garage Door. The home has tons of storage with several closets and attic accesses throughout the upper level and walk in attic. Other features include a 12 x 16 Storage building, wired security system, dual HVAC units, fenced dog lot, covered front porch and back deck for entertaining. Be ready to bring your inspiration for cosmetic updates and some repairs. Don't miss this opportunity to own this home. Located adjacent to Victory Junction camp, and minutes from hwy 74.
Home Details
Home Type
- Single Family
Est. Annual Taxes
- $1,360
Year Built
- Built in 1985
Lot Details
- 1 Acre Lot
- Rural Setting
- Secluded Lot
- Sloped Lot
- Partially Wooded Lot
- Property is zoned RA
Parking
- 2 Car Attached Garage
- Gravel Driveway
Home Design
- Cape Cod Architecture
- Wood Siding
Interior Spaces
- 1,502 Sq Ft Home
- Property has 1 Level
- Ceiling Fan
- Insulated Doors
- Living Room with Fireplace
- Dining Room with Fireplace
- Walk-In Attic
- Storm Doors
- Dryer Hookup
Kitchen
- Dishwasher
- Solid Surface Countertops
Flooring
- Wood
- Laminate
- Tile
Bedrooms and Bathrooms
- 3 Bedrooms
Outdoor Features
- Outdoor Storage
- Porch
Schools
- Northeastern Randolph Middle School
- Providence Grove High School
Utilities
- Forced Air Heating and Cooling System
- Heating System Uses Wood
- Private Water Source
- Well
- Electric Water Heater
Community Details
- No Home Owners Association
Listing and Financial Details
- Assessor Parcel Number 7776391550
- 1% Total Tax Rate
Map
Home Values in the Area
Average Home Value in this Area
Tax History
| Year | Tax Paid | Tax Assessment Tax Assessment Total Assessment is a certain percentage of the fair market value that is determined by local assessors to be the total taxable value of land and additions on the property. | Land | Improvement |
|---|---|---|---|---|
| 2024 | $1,387 | $204,400 | $50,000 | $154,400 |
| 2023 | $1,387 | $204,400 | $50,000 | $154,400 |
| 2022 | $1,121 | $137,900 | $25,000 | $112,900 |
| 2021 | $1,084 | $137,900 | $25,000 | $112,900 |
| 2020 | $1,084 | $137,900 | $25,000 | $112,900 |
| 2019 | $1,084 | $137,900 | $25,000 | $112,900 |
| 2018 | $1,129 | $140,210 | $25,000 | $115,210 |
| 2016 | $1,093 | $140,207 | $25,000 | $115,207 |
| 2015 | $1,096 | $140,207 | $25,000 | $115,207 |
| 2014 | $1,096 | $140,207 | $25,000 | $115,207 |
Property History
| Date | Event | Price | Change | Sq Ft Price |
|---|---|---|---|---|
| 06/29/2025 06/29/25 | Pending | -- | -- | -- |
| 06/26/2025 06/26/25 | For Sale | $289,900 | 0.0% | $193 / Sq Ft |
| 06/15/2025 06/15/25 | Pending | -- | -- | -- |
| 06/09/2025 06/09/25 | For Sale | $289,900 | +187.0% | $193 / Sq Ft |
| 06/13/2014 06/13/14 | Sold | $101,000 | +1.1% | $66 / Sq Ft |
| 05/10/2014 05/10/14 | Pending | -- | -- | -- |
| 03/06/2014 03/06/14 | For Sale | $99,900 | -- | $65 / Sq Ft |
Purchase History
| Date | Type | Sale Price | Title Company |
|---|---|---|---|
| Special Warranty Deed | $101,000 | None Available | |
| Trustee Deed | $111,600 | None Available | |
| Quit Claim Deed | -- | None Available | |
| Warranty Deed | $155,000 | -- |
Mortgage History
| Date | Status | Loan Amount | Loan Type |
|---|---|---|---|
| Open | $65,000 | Credit Line Revolving | |
| Closed | $15,000 | Unknown | |
| Open | $127,000 | New Conventional | |
| Closed | $132,608 | FHA | |
| Closed | $132,568 | FHA | |
| Closed | $132,527 | FHA | |
| Previous Owner | $186,100 | FHA | |
| Previous Owner | $24,000 | Unknown | |
| Previous Owner | $124,000 | Purchase Money Mortgage | |
| Closed | $23,250 | No Value Available |
Source: Triad MLS
MLS Number: 1183679
APN: 7776-39-1550
- 5020 Fred Lineberry Rd
- 1057 Red Bird Ct
- 5163 Robin Ln
- 1410 Creekside Dr
- 1638 New Salem Rd
- 5325 Birds View Rd
- 609 Salem Ridge Dr
- 4963 Summerset Rd
- 1824 Brittany Trail
- 1920 Hawksview Rd
- 4539 Bull Run Creek Rd
- 387 New Salem Rd
- 872 Charter Oaks Dr
- 513 Woods Dr
- 515 Woods Dr
- 517 Woods Dr
- 2250 Bethel Church Rd
- 6435 Georgia Dr
- 2011 Naomi Rd
- 2165 Forest Haven Dr
