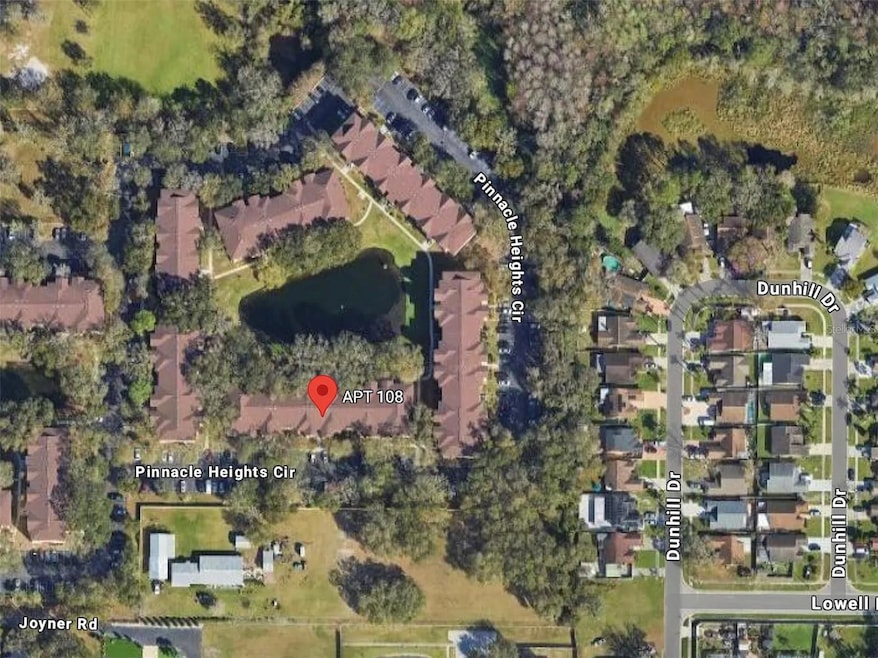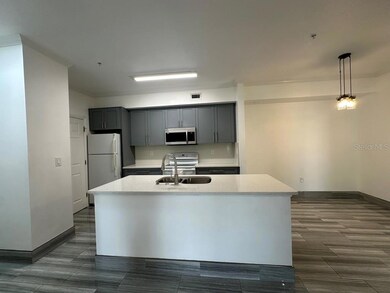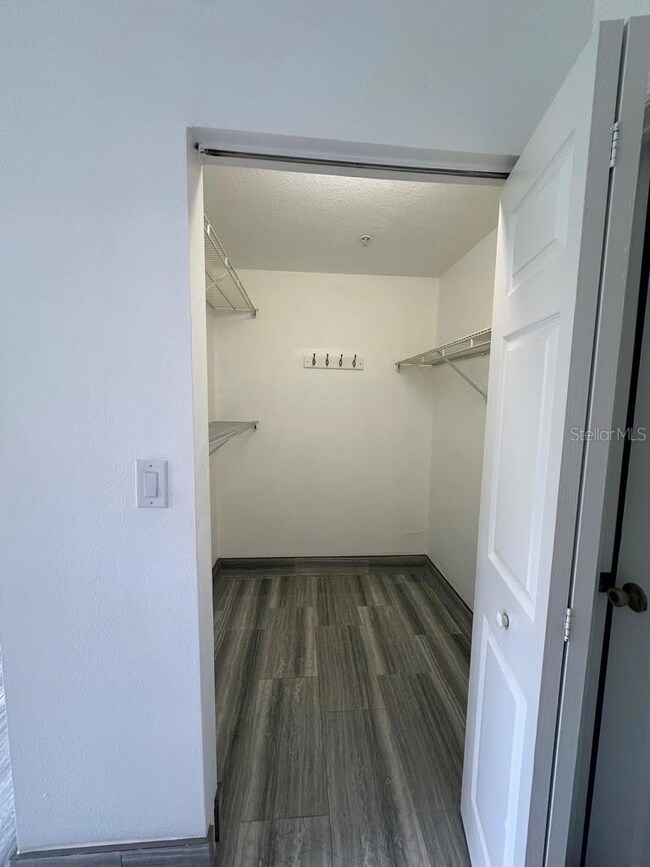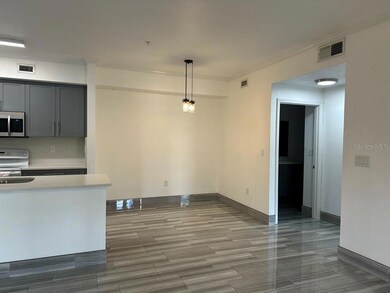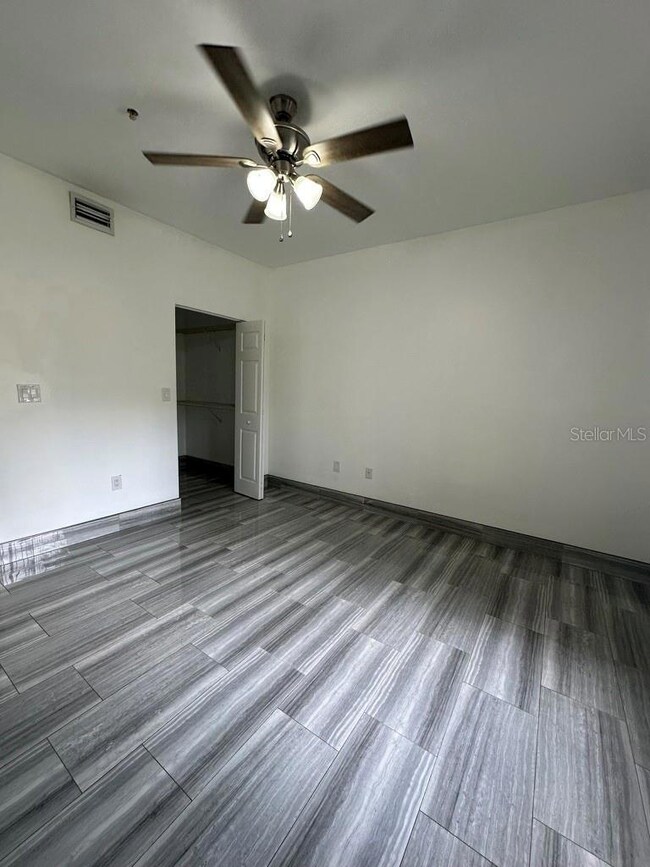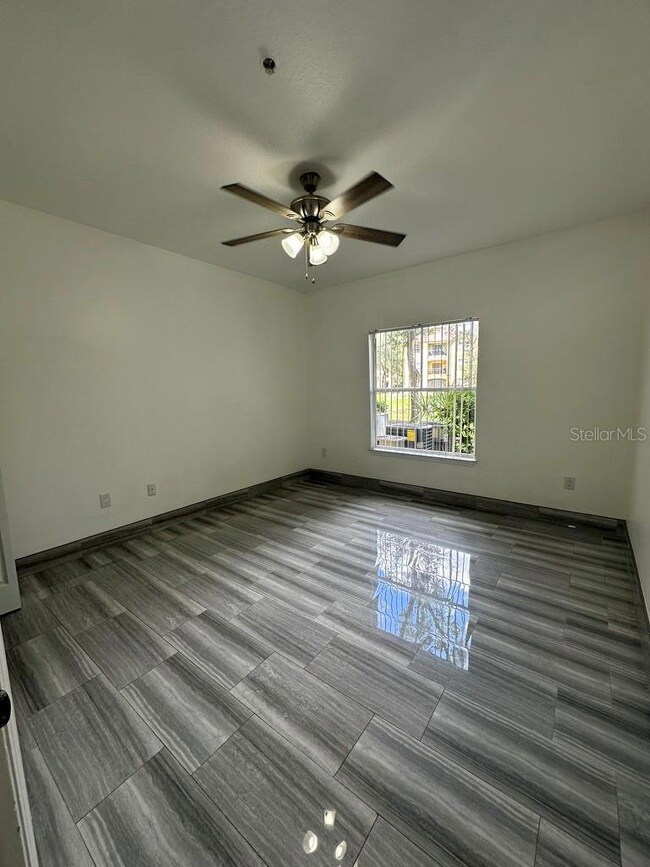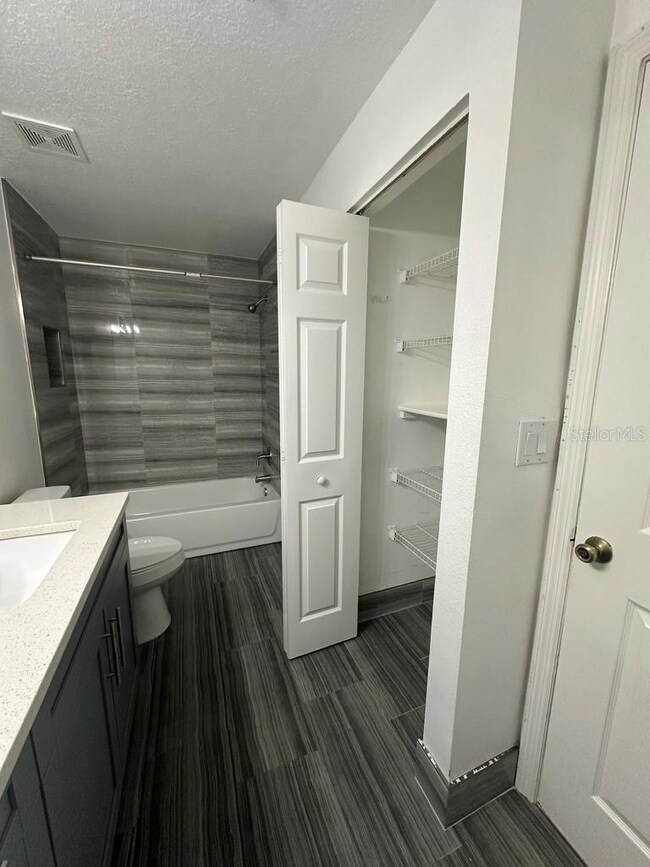Highlights
- Fitness Center
- Pond View
- Clubhouse
- Gaither High School Rated A-
- 2 Acre Lot
- Community Pool
About This Home
Recently renovated condo in the desirable Pinnacle at Carrollwood Condo Association. This spacious 2-bedroom, 2-bath unit boasts a bright, open layout with high-gloss porcelain tile floors throughout, a fully upgraded kitchen with modern gray cabinetry, quartz countertops, and stainless-steel appliances, plus a dining area perfect for everyday meals or entertaining. The living room opens to a private patio with lush greenery, and the primary suite features a walk-in closet, en-suite bath with frameless glass shower, and a serene pond view.
Enjoy access to community amenities including a gated entry with callbox, pool, fitness center, and beautifully
Listing Agent
BHHS FLORIDA PROPERTIES GROUP Brokerage Phone: 813-907-8200 License #3619115 Listed on: 09/19/2025

Condo Details
Home Type
- Condominium
Est. Annual Taxes
- $2,606
Year Built
- Built in 1998
Parking
- Assigned Parking
Home Design
- Entry on the 1st floor
Interior Spaces
- 1,164 Sq Ft Home
- 3-Story Property
- Ceiling Fan
- Living Room
- Dining Room
- Tile Flooring
- Pond Views
Kitchen
- Cooktop
- Recirculated Exhaust Fan
- Dishwasher
- Disposal
Bedrooms and Bathrooms
- 2 Bedrooms
- Walk-In Closet
- 2 Full Bathrooms
Laundry
- Laundry closet
- Dryer
- Washer
Utilities
- Central Heating and Cooling System
- Thermostat
Listing and Financial Details
- Residential Lease
- Security Deposit $2,500
- Property Available on 9/19/25
- The owner pays for sewer, water
- 12-Month Minimum Lease Term
- $150 Application Fee
- Assessor Parcel Number U-07-28-18-871-000009-00108.0
Community Details
Overview
- Property has a Home Owners Association
- Brandon Walker Association, Phone Number (813) 968-8700
- The Pinnacle At Carrollwood A Subdivision
Amenities
- Clubhouse
Recreation
- Fitness Center
- Community Pool
Pet Policy
- No Pets Allowed
Map
Source: Stellar MLS
MLS Number: TB8418730
APN: U-07-28-18-871-000009-00108.0
- 5616 Pinnacle Heights Cir Unit 307
- 5606 Pinnacle Heights Cir Unit 304
- 5608 Pinnacle Heights Cir Unit 303
- 5602 Pinnacle Heights Cir Unit 312
- 5608 Pinnacle Heights Cir Unit 305
- 12717 Dunhill Dr
- 5646 Paddock Trail Dr
- 12811 Millridge Forest St
- 12809 Millridge Forest St
- 12922 Lake Ventana Dr
- 12709 Raeburn Way
- 12836 Big Sur Dr
- 12678 Castle Hill Dr
- 12666 Castle Hill Dr
- 5421 Britwell Ct
- 13915 Village View Dr
- 13018 Leverington St
- 13046 Leverington St
- 5801 Red Cedar Ln
- 5119 Hector Ct
- 5616 Pinnacle Heights Cir Unit 302
- 5608 Pinnacle Heights Cir Unit 302
- 5608 Pinnacle Heights Cir Unit 208
- 5612 Pinnacle Heights Cir Unit 110
- 5606 Pinnacle Heights Cir Unit 306
- 5660 Paddock Trail Dr
- 12715 Trowbridge Ln
- 12715 Raeburn Way
- 13136 Carrollwood Creek Dr
- 14024 Arbor Knoll Cir
- 5321 Abinger Ct
- 13046 Leverington St
- 5412 Deerbrooke Creek Cir
- 5305 Abinger Ct
- 14025 Village View Dr
- 5108 Lawnton Ct
- 12755 Sunland Ct
- 4904 Crofton Way
- 14123 Trouville Dr
- 6201 Gunn Hwy
