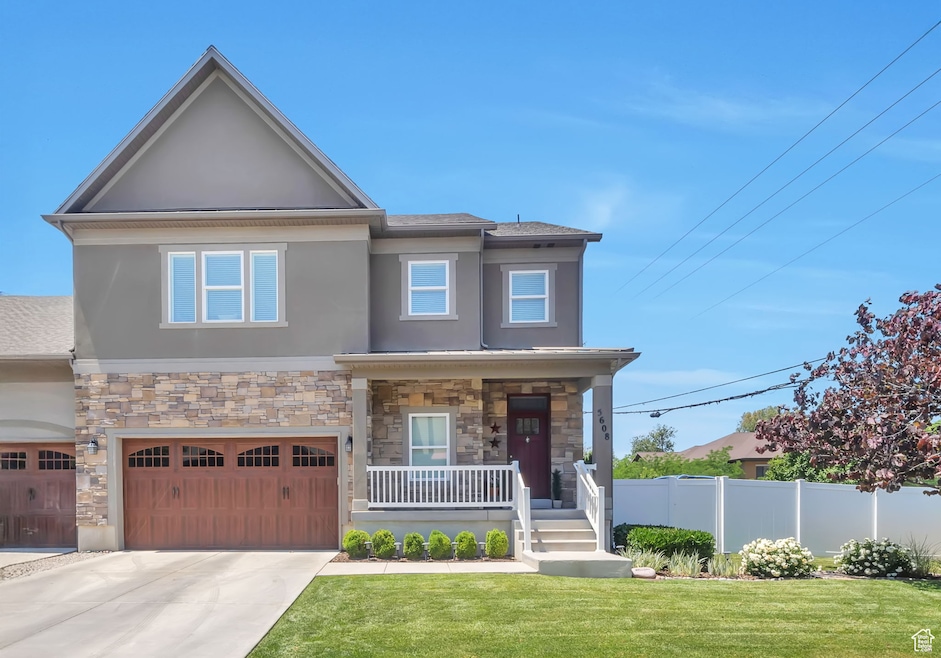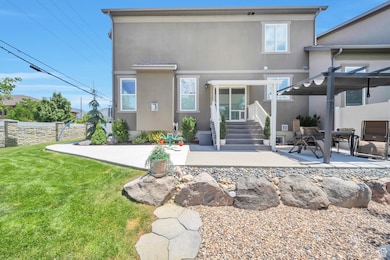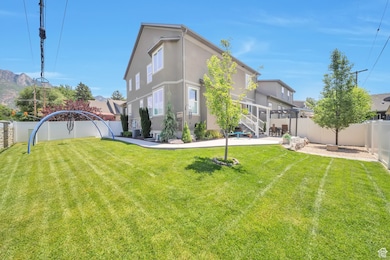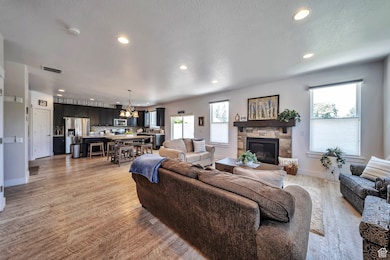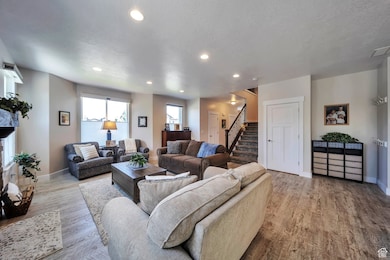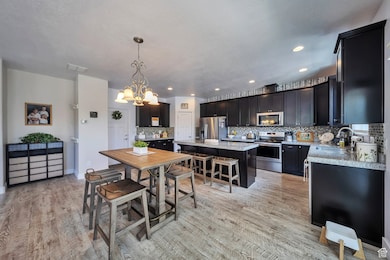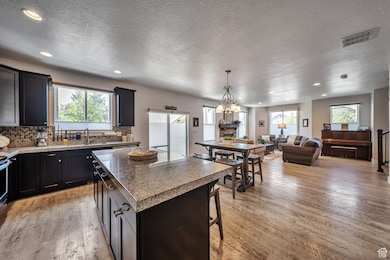5608 S Dunetree Hill Ln Holladay, UT 84121
Estimated payment $4,838/month
Highlights
- Gated Community
- Mature Trees
- Secluded Lot
- Oakwood Elementary School Rated A-
- Mountain View
- Great Room
About This Home
LOWEST Price in the area for the square footage! Beautiful Gated Home in Holladay Like New! **Main Features: Open-concept layout with spacious living area Modern kitchen featuring: Stainless steel appliances, Rich dark cabinetry with crown molding, Elegant granite countertops, Large center island perfect for entertaining. Generously sized bedrooms, each with its own walk-in closet King-sized primary suite with: Spa-Like ensuite, Separate tub and shower, Double sinks, Walk-in closet. Upstairs: versatile loft/alcove great for office or study space. Fully finished basement with: Bright, spacious family room, High-end finishes. **Outdoor Living: Corner extra large lot, Private, beautifully landscaped backyard, Covered concrete patio ideal for outdoor gatherings **Location: Heart of the Salt Lake Valley, Just minutes from downtown, ski resorts, shopping, dining, and more **Additional Info: See attached document for a detailed list of features
Listing Agent
Micah Pearson
Realtypath LLC (Central) License #5550305 Listed on: 06/10/2025
Co-Listing Agent
Bruce Cockrell
Realtypath LLC (Central) License #5482006
Townhouse Details
Home Type
- Townhome
Est. Annual Taxes
- $4,197
Year Built
- Built in 2015
Lot Details
- 5,227 Sq Ft Lot
- Property is Fully Fenced
- Landscaped
- Corner Lot
- Mature Trees
- Pine Trees
HOA Fees
- $350 Monthly HOA Fees
Parking
- 2 Car Attached Garage
Home Design
- Twin Home
- Stone Siding
- Stucco
Interior Spaces
- 3,243 Sq Ft Home
- 3-Story Property
- Self Contained Fireplace Unit Or Insert
- Gas Log Fireplace
- Triple Pane Windows
- Double Pane Windows
- Shades
- Blinds
- Sliding Doors
- Entrance Foyer
- Great Room
- Mountain Views
- Basement Fills Entire Space Under The House
Kitchen
- Free-Standing Range
- Microwave
- Granite Countertops
- Disposal
Flooring
- Carpet
- Laminate
- Tile
Bedrooms and Bathrooms
- 4 Bedrooms
- Walk-In Closet
- Bathtub With Separate Shower Stall
Eco-Friendly Details
- Sprinkler System
Outdoor Features
- Covered Patio or Porch
- Play Equipment
Schools
- Oakwood Elementary School
- Bennion Middle School
- Cottonwood High School
Utilities
- Humidifier
- Forced Air Heating and Cooling System
- Natural Gas Connected
Listing and Financial Details
- Home warranty included in the sale of the property
- Assessor Parcel Number 22-16-278-024
Community Details
Overview
- Association fees include insurance, trash, water
- John Greene Cirrus Props Association, Phone Number (801) 815-5556
- Highland Subdivision
Recreation
- Snow Removal
Pet Policy
- Pets Allowed
Security
- Gated Community
Map
Home Values in the Area
Average Home Value in this Area
Tax History
| Year | Tax Paid | Tax Assessment Tax Assessment Total Assessment is a certain percentage of the fair market value that is determined by local assessors to be the total taxable value of land and additions on the property. | Land | Improvement |
|---|---|---|---|---|
| 2025 | $4,197 | $846,000 | $173,200 | $672,800 |
| 2024 | $4,197 | $759,600 | $167,900 | $591,700 |
| 2023 | $4,197 | $700,500 | $132,200 | $568,300 |
| 2022 | $3,831 | $679,100 | $129,600 | $549,500 |
| 2021 | $3,767 | $579,900 | $114,000 | $465,900 |
| 2020 | $3,522 | $537,600 | $111,500 | $426,100 |
| 2019 | $3,556 | $528,500 | $104,700 | $423,800 |
| 2018 | $3,203 | $460,600 | $104,700 | $355,900 |
| 2017 | $2,860 | $434,200 | $104,700 | $329,500 |
| 2016 | $2,430 | $371,000 | $116,300 | $254,700 |
Property History
| Date | Event | Price | List to Sale | Price per Sq Ft |
|---|---|---|---|---|
| 10/03/2025 10/03/25 | Price Changed | $785,000 | -1.9% | $242 / Sq Ft |
| 08/12/2025 08/12/25 | Price Changed | $799,900 | -4.8% | $247 / Sq Ft |
| 07/09/2025 07/09/25 | Price Changed | $839,900 | -1.2% | $259 / Sq Ft |
| 06/13/2025 06/13/25 | For Sale | $849,900 | -- | $262 / Sq Ft |
| 06/10/2025 06/10/25 | Off Market | -- | -- | -- |
Purchase History
| Date | Type | Sale Price | Title Company |
|---|---|---|---|
| Special Warranty Deed | -- | None Listed On Document | |
| Interfamily Deed Transfer | -- | Old Republic Title Draper | |
| Warranty Deed | -- | Old Republic Title Draper | |
| Warranty Deed | -- | Us Title | |
| Warranty Deed | -- | Us Title |
Mortgage History
| Date | Status | Loan Amount | Loan Type |
|---|---|---|---|
| Previous Owner | $449,350 | New Conventional |
Source: UtahRealEstate.com
MLS Number: 2091111
APN: 22-16-278-024-0000
- 1958 E Cecelia Cir
- 2062 E Walker Ln
- 1963 E Charleston Ln
- 2138 E Pheasant Ln
- 5766 S Beaumont Dr
- 5946 S Highland Dr
- 2222 E Walker Ln
- 2105 Fardown Ave S
- 1872 E 5150 S
- 5780 S Minden Dr
- 1639 E Saint James Place
- 5895 S Denarles Cir
- 1734 E Spring Ln
- 5841 S Fontaine Bleu Cir
- 1574 E Winward Dr
- 5171 S Moor Mont Dr
- 6056 S 2075 E
- 1894 Southmoor Dr
- 5976 S Monte Carlo Dr
- 2227 E 5340 S
- 5327 Gurene Dr
- 1586 E Ventnor Ave
- 5522 E Edgewood Dr
- 1920 E Rodeo Walk Dr
- 4888 S Highland Cir
- 5251 S Cobble Creek Rd
- 4968 S Spring Run Dr
- 1492 E Spring Ln
- 6165 S 1300 E
- 1732 E Murray Holladay Rd
- 1709 E Murray Holladay Rd
- 2081 E Nod Hill Rd
- 1952 E Meadow Downs Way
- 2102 E Royal Farm Dr
- 1870 Cresthill Dr Unit BSMT
- 4858 S 1300 E
- 4655 S Locust Ln Unit 16
- 4759 S 1300 E
- 6818 S Luna Way
- 1416 E Hollow Dale Dr Unit ID1249837P
