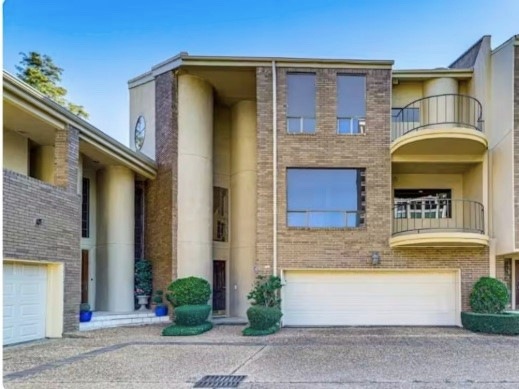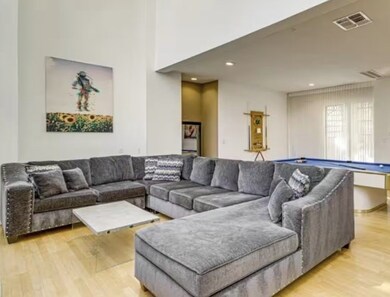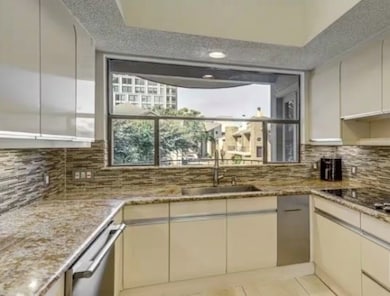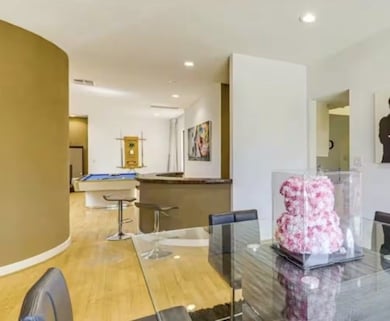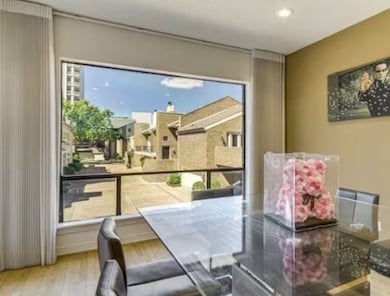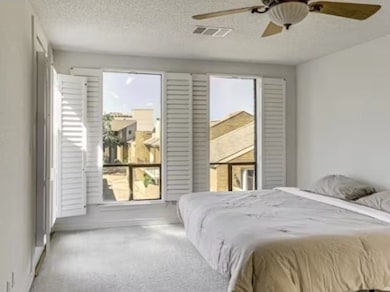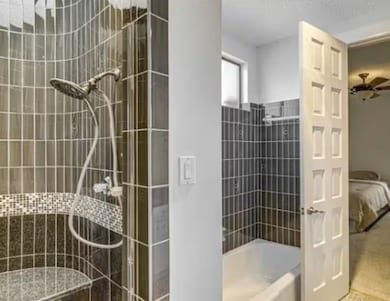5608 San Felipe St Unit D Houston, TX 77056
Uptown-Galleria District NeighborhoodEstimated payment $6,501/month
Total Views
14
3
Beds
3.5
Baths
3,547
Sq Ft
$281
Price per Sq Ft
Highlights
- Gated Community
- 1 Fireplace
- Cooling System Powered By Gas
- Contemporary Architecture
- Attached Garage
- Central Heating and Cooling System
About This Home
Gorgeous townhome in a small Tanglewood area community with 3-story elevator, first floor Master Suite with build-in library, wet bar, fireplace and patio. Open and bright with high ceilings, skylights and 3 balconies this home offers fantastic entertaining spaces. Prime location, not facing San Felipe!
Townhouse Details
Home Type
- Townhome
Est. Annual Taxes
- $12,918
Year Built
- Built in 1982
Lot Details
- 2,303 Sq Ft Lot
HOA Fees
- $180 Monthly HOA Fees
Parking
- Attached Garage
Home Design
- Contemporary Architecture
- Brick Exterior Construction
- Slab Foundation
- Composition Roof
- Wood Siding
Interior Spaces
- 3,547 Sq Ft Home
- 3-Story Property
- 1 Fireplace
Kitchen
- Microwave
- Dishwasher
- Disposal
Bedrooms and Bathrooms
- 3 Bedrooms
Schools
- Briargrove Elementary School
- Tanglewood Middle School
- Wisdom High School
Utilities
- Cooling System Powered By Gas
- Central Heating and Cooling System
- Heating System Uses Gas
Listing and Financial Details
- Seller Concessions Offered
Community Details
Overview
- Association fees include common areas
- Briarcroft Association
- San Felipe T/H U/R Subdivision
Security
- Gated Community
Map
Create a Home Valuation Report for This Property
The Home Valuation Report is an in-depth analysis detailing your home's value as well as a comparison with similar homes in the area
Home Values in the Area
Average Home Value in this Area
Tax History
| Year | Tax Paid | Tax Assessment Tax Assessment Total Assessment is a certain percentage of the fair market value that is determined by local assessors to be the total taxable value of land and additions on the property. | Land | Improvement |
|---|---|---|---|---|
| 2025 | $13,986 | $617,393 | $150,000 | $467,393 |
| 2024 | $13,986 | $668,433 | $150,000 | $518,433 |
| 2023 | $13,986 | $663,578 | $150,000 | $513,578 |
| 2022 | $14,549 | $660,750 | $150,000 | $510,750 |
| 2021 | $13,472 | $578,039 | $150,000 | $428,039 |
| 2020 | $13,998 | $578,039 | $150,000 | $428,039 |
| 2019 | $14,627 | $578,039 | $150,000 | $428,039 |
| 2018 | $15,031 | $593,987 | $150,000 | $443,987 |
| 2017 | $14,550 | $575,435 | $150,000 | $425,435 |
| 2016 | $11,629 | $459,900 | $150,000 | $309,900 |
| 2015 | $11,595 | $459,900 | $150,000 | $309,900 |
| 2014 | $11,595 | $451,038 | $100,000 | $351,038 |
Source: Public Records
Property History
| Date | Event | Price | List to Sale | Price per Sq Ft |
|---|---|---|---|---|
| 11/15/2025 11/15/25 | For Rent | $5,995 | 0.0% | -- |
| 11/14/2025 11/14/25 | For Sale | $995,000 | -- | $281 / Sq Ft |
Source: Houston Association of REALTORS®
Purchase History
| Date | Type | Sale Price | Title Company |
|---|---|---|---|
| Deed | -- | Stewart Title | |
| Vendors Lien | -- | None Available | |
| Vendors Lien | -- | None Available | |
| Vendors Lien | -- | None Available | |
| Special Warranty Deed | -- | None Available | |
| Vendors Lien | -- | Etc |
Source: Public Records
Mortgage History
| Date | Status | Loan Amount | Loan Type |
|---|---|---|---|
| Open | $630,500 | Balloon | |
| Previous Owner | $479,440 | Purchase Money Mortgage | |
| Previous Owner | $457,000 | Purchase Money Mortgage | |
| Previous Owner | $457,000 | No Value Available | |
| Previous Owner | $388,000 | New Conventional | |
| Closed | $0 | Seller Take Back |
Source: Public Records
Source: Houston Association of REALTORS®
MLS Number: 87348911
APN: 0780090190004
Nearby Homes
- 5626 Terwilliger Way
- 5656 San Felipe St Unit 1301
- 5656 San Felipe St Unit 1203
- Jamestown Plan at The Hawthorne
- Knollwood Plan at The Hawthorne
- 5656 San Felipe St Unit 606
- Memorial Plan at The Hawthorne
- 5656 San Felipe St Unit 1304
- Inwood Plan at The Hawthorne
- Augusta Plan at The Hawthorne
- 5656 San Felipe St Unit 1205
- Nantucket II Plan at The Hawthorne
- 5656 San Felipe St Unit 1403
- 5656 San Felipe St Unit 603
- Hedwig Plan at The Hawthorne
- Bering Plan at The Hawthorne
- Lynbrook II Plan at The Hawthorne
- Claymore II Plan at The Hawthorne
- 5656 San Felipe St Unit 1502
- 5656 San Felipe St Unit 701
- 5740 San Felipe St
- 1441 Bering Dr
- 1201 Bering Dr Unit 100
- 1902 Chimney Rock Rd
- 1881 Bering Dr Unit 39
- 1900 Yorktown St Unit 230
- 1068 Chimney Rock Rd
- 1900 Yorktown St
- 1881 Bering Dr Unit 25
- 1911 Bering Dr Unit 34
- 2001 Bering Dr Unit 8
- 5711 Sugar Hill Dr Unit 29
- 5711 Sugar Hill Dr Unit 102
- 5711 Sugar Hill Dr Unit 54
- 5711 Sugar Hill Dr Unit 98
- 1100 Bering Dr
- 1819 Augusta Dr Unit C28
- 2333 Bering Dr Unit 226
- 2333 Bering Dr Unit 311
- 1818 Augusta Dr Unit 33
