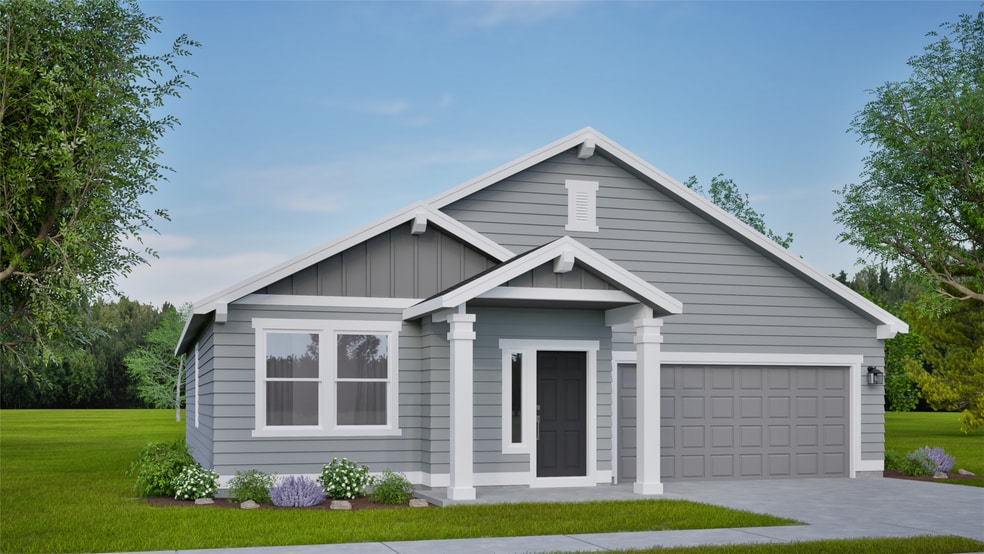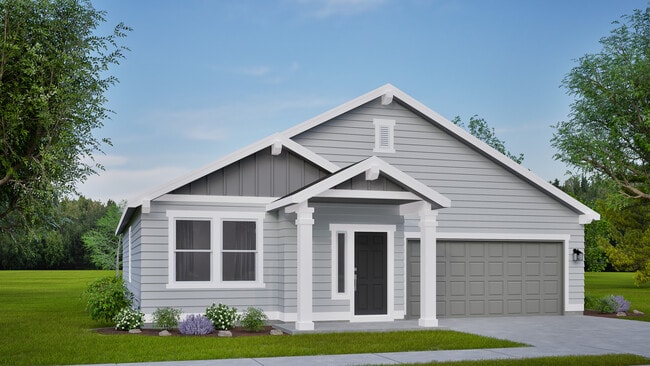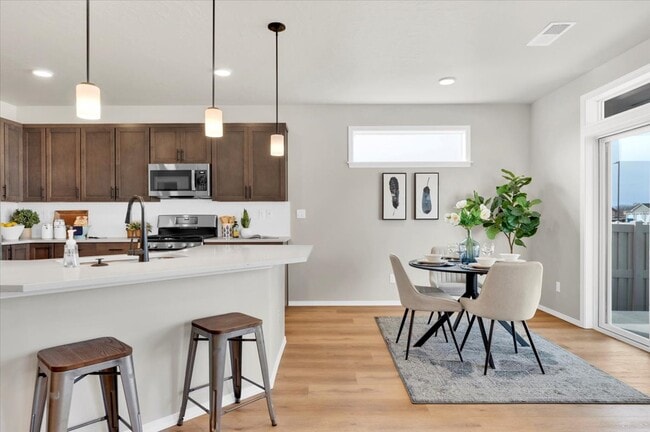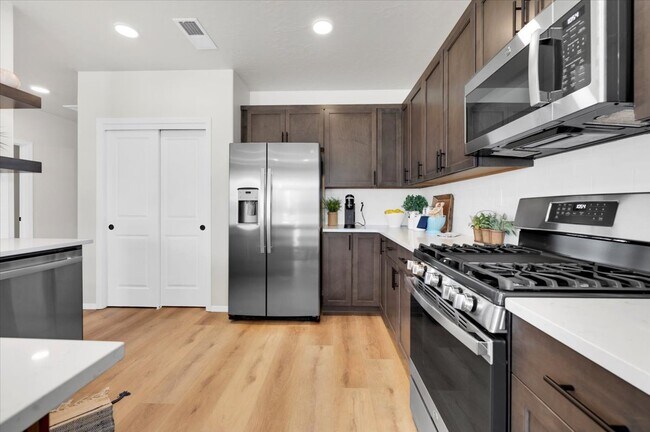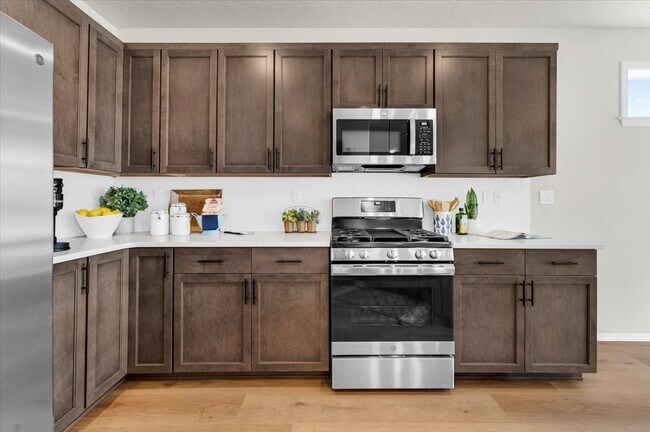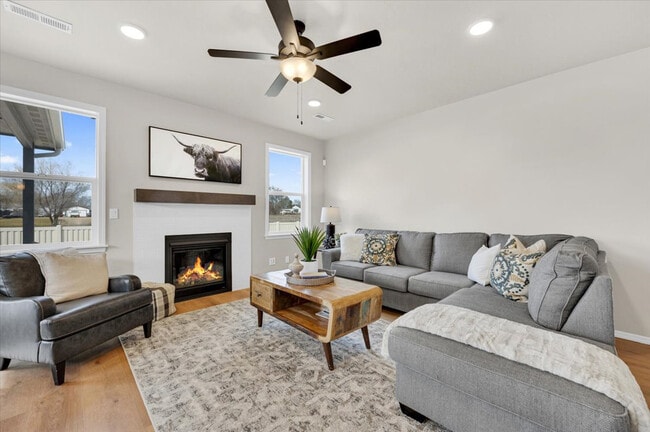
Estimated payment $2,867/month
Highlights
- New Construction
- No HOA
- 1-Story Property
- West Valley High School Rated A-
About This Home
The 1574 square foot Hudson is an efficiently-designed, mid-sized single level home offering both space and comfort. The open kitchen is a chefs dream, with counter space galore, plenty of cupboard storage and a breakfast bar. The expansive living room and adjoining dining area complete this eating and entertainment space. The spacious and private main suite boasts a dual vanity bathroom, optional separate shower and an enormous closet. The other two sizeable bedrooms, one of which may be converted into a den or office, share the second bathroom and round out this well-planned home. Photos and floorplan are of a similar home. Upgrades and selections shown may vary. Contact Agent for specific details.
Builder Incentives
Year End Savings Event Happening Now!
Sales Office
| Monday |
11:00 AM - 5:00 PM
|
| Tuesday - Saturday |
10:00 AM - 5:00 PM
|
| Sunday |
11:00 AM - 5:00 PM
|
Home Details
Home Type
- Single Family
Parking
- 3 Car Garage
Home Design
- New Construction
Interior Spaces
- 1-Story Property
Bedrooms and Bathrooms
- 3 Bedrooms
- 2 Full Bathrooms
Community Details
- No Home Owners Association
Map
Other Move In Ready Homes in Marylyn Place
About the Builder
- 4606 W Larch Ave
- 4608 W Larch Ave
- Champions Park
- 2515 S 47th Ave
- 2519 S 47th Ave
- 2511 S 47th Ave
- 2521 S 47th Ave
- Marylyn Place
- 5140 Woolsey Ln
- 4801 Woolsey Ln
- 4803 Woolsey Ln
- 5160 Woolsey Ln
- 4707 Woolsey Ln
- 7004 Vista Ridge Ave
- 1120 S 48th Ave
- NKA Occidental Rd
- 6800 W Nob Hill Blvd Unit Lot 5
- 6800 W Nob Hill Blvd Unit Lot 3
- 6800 W Nob Hill Blvd Unit Lot 2
- 2312 W Nob Hill Blvd
