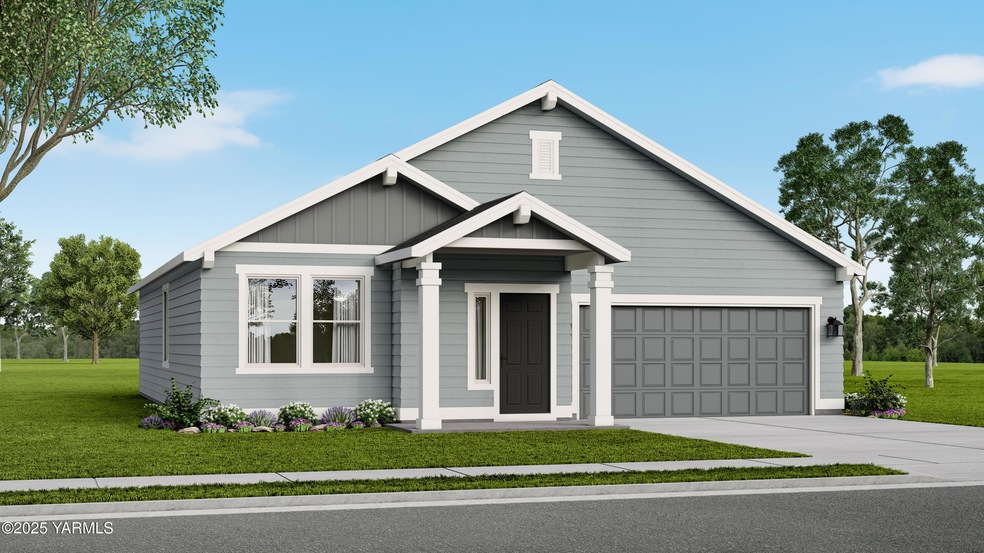5608 W Larch Ave Yakima, WA 98903
West Valley NeighborhoodEstimated payment $2,872/month
3
Beds
2
Baths
1,574
Sq Ft
$291
Price per Sq Ft
Highlights
- New Construction
- 3 Car Attached Garage
- Walk-In Closet
- West Valley High School Rated A-
- Eat-In Kitchen
- 1-Story Property
About This Home
The 1574 square foot Hudson is an efficiently-designed, mid-sized single level home offering both space and comfort. The open kitchen is a chef's dream, with counter space galore, plenty of cupboard storage and a breakfast bar. The expansive living room and adjoining dining area complete this eating and entertainment space. The spacious and private main suite boasts a dual vanity bathroom and an enormous closet. The other two sizeable bedrooms share the second bathroom which rounds out this well-planned home.
Home Details
Home Type
- Single Family
Year Built
- Built in 2025 | New Construction
Lot Details
- 8,276 Sq Ft Lot
- Lot Dimensions are 95 x 89.41
Home Design
- Frame Construction
- Composition Roof
- Wood Siding
Interior Spaces
- 1,574 Sq Ft Home
- 1-Story Property
Kitchen
- Eat-In Kitchen
- Breakfast Bar
- Range
- Microwave
- Dishwasher
- Disposal
Flooring
- Carpet
- Laminate
Bedrooms and Bathrooms
- 3 Bedrooms
- Walk-In Closet
- 2 Full Bathrooms
- Dual Sinks
Parking
- 3 Car Attached Garage
- Garage Door Opener
Utilities
- Forced Air Heating and Cooling System
- Heating unit installed on the ceiling
Community Details
- Built by Hayden Homes
- The community has rules related to covenants, conditions, and restrictions
Listing and Financial Details
- Assessor Parcel Number 181204-23418
Map
Create a Home Valuation Report for This Property
The Home Valuation Report is an in-depth analysis detailing your home's value as well as a comparison with similar homes in the area
Home Values in the Area
Average Home Value in this Area
Property History
| Date | Event | Price | List to Sale | Price per Sq Ft |
|---|---|---|---|---|
| 10/27/2025 10/27/25 | For Sale | $457,990 | -- | $291 / Sq Ft |
Source: MLS Of Yakima Association Of REALTORS®
Source: MLS Of Yakima Association Of REALTORS®
MLS Number: 25-3178
Nearby Homes
- 4803 W Larch Ave
- 5700 W Larch Ave
- 5607 W Larch Ave
- 5701 W Larch Ave
- 4800 W Larch Ave
- 5609 W Larch Ave
- 5605 W Larch Ave
- 5610 W Larch Ave
- 4709 W Larch Ave
- 5703 W Larch Ave
- 4606 W Larch Ave
- 4608 W Larch Ave
- 4801 W Larch Ave
- 5705 W Larch Ave
- 4708 W Larch Ave
- 4811 W Larch Ave
- The Snowbrush Plan at Champions Park
- The Pacific Plan at Champions Park
- 4801 Woolsey Rd
- 4802 W Larch Ave

