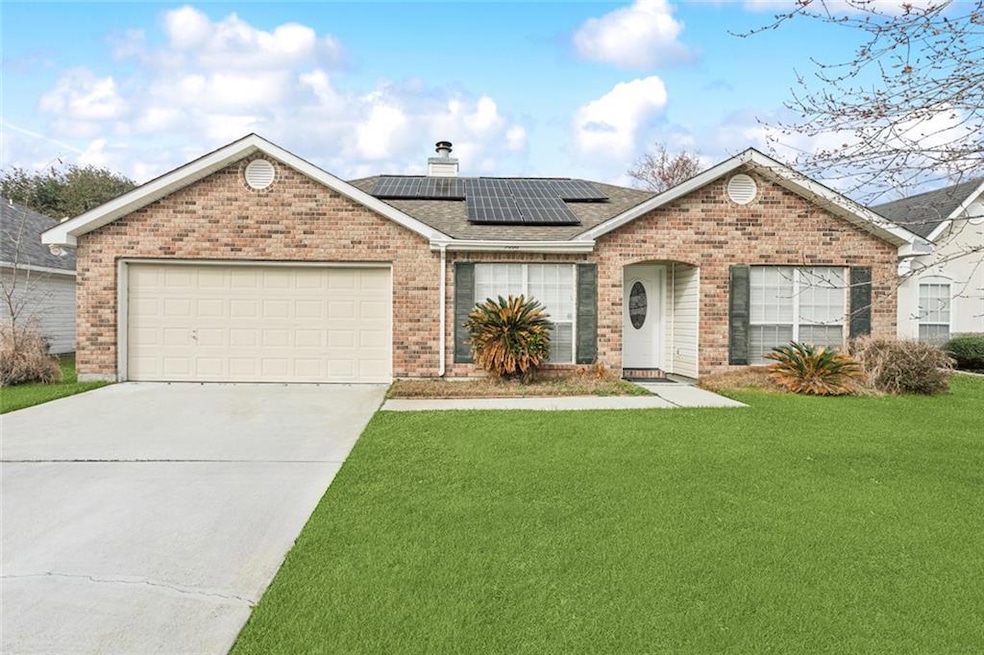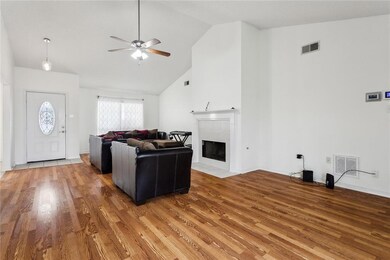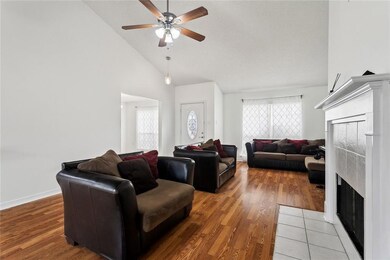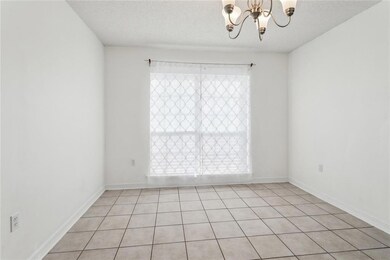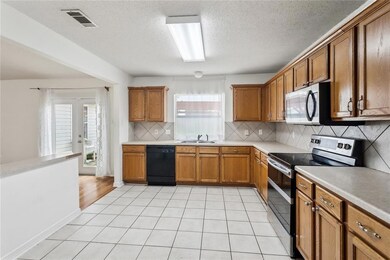5608 Wesley Ln Slidell, LA 70460
Estimated payment $1,429/month
Total Views
19,508
4
Beds
2
Baths
1,803
Sq Ft
$136
Price per Sq Ft
Highlights
- Solar Power System
- Stamped Concrete Patio
- Central Heating and Cooling System
- Traditional Architecture
- Shed
- Ceiling Fan
About This Home
Welcome to Belair, a comfortable, well-established neighborhood just minutes from shopping and I-12 for an easy commute. This home features a den with tall ceilings and a gas fireplace, a kitchen with plenty of storage and stainless appliances, plus a separate dining room. Four bedrooms offer room to spread out, and easy-care laminate and tile flooring mean no carpet. Solar panels help keep utilities in check. The backyard is spacious, fenced, and includes a pergola for outdoor enjoyment.
Owner Financing Available!
Home Details
Home Type
- Single Family
Year Built
- Built in 2001
Lot Details
- 7,405 Sq Ft Lot
- Lot Dimensions are 60 x 120
- Property is Fully Fenced
- Wood Fence
- Property is in very good condition
HOA Fees
- $17 Monthly HOA Fees
Home Design
- Traditional Architecture
- Brick Exterior Construction
- Slab Foundation
- Shingle Roof
- Vinyl Siding
Interior Spaces
- 1,803 Sq Ft Home
- 1-Story Property
- Ceiling Fan
- Gas Fireplace
- Washer and Dryer Hookup
Kitchen
- Oven or Range
- Microwave
- Dishwasher
Bedrooms and Bathrooms
- 4 Bedrooms
- 2 Full Bathrooms
Home Security
- Carbon Monoxide Detectors
- Fire and Smoke Detector
Parking
- 2 Car Garage
- Garage Door Opener
Outdoor Features
- Stamped Concrete Patio
- Shed
Utilities
- Central Heating and Cooling System
- Internet Available
Additional Features
- No Carpet
- Solar Power System
- Outside City Limits
Community Details
- Belair Subdivision
- Mandatory home owners association
Listing and Financial Details
- Assessor Parcel Number 112183
Map
Create a Home Valuation Report for This Property
The Home Valuation Report is an in-depth analysis detailing your home's value as well as a comparison with similar homes in the area
Home Values in the Area
Average Home Value in this Area
Tax History
| Year | Tax Paid | Tax Assessment Tax Assessment Total Assessment is a certain percentage of the fair market value that is determined by local assessors to be the total taxable value of land and additions on the property. | Land | Improvement |
|---|---|---|---|---|
| 2024 | $1,493 | $19,076 | $2,000 | $17,076 |
| 2023 | $1,553 | $14,897 | $2,000 | $12,897 |
| 2022 | $64,565 | $11,664 | $1,200 | $10,464 |
| 2021 | $645 | $11,664 | $1,200 | $10,464 |
| 2020 | $642 | $11,664 | $1,200 | $10,464 |
| 2019 | $1,790 | $11,664 | $1,200 | $10,464 |
| 2018 | $1,797 | $11,664 | $1,200 | $10,464 |
| 2017 | $1,808 | $11,664 | $1,200 | $10,464 |
| 2016 | $1,850 | $11,664 | $1,200 | $10,464 |
| 2015 | $704 | $11,664 | $1,200 | $10,464 |
| 2014 | $691 | $11,664 | $1,200 | $10,464 |
| 2013 | -- | $11,664 | $1,200 | $10,464 |
Source: Public Records
Property History
| Date | Event | Price | List to Sale | Price per Sq Ft | Prior Sale |
|---|---|---|---|---|---|
| 12/22/2025 12/22/25 | Price Changed | $245,000 | 0.0% | $136 / Sq Ft | |
| 12/22/2025 12/22/25 | For Rent | $2,300 | 0.0% | -- | |
| 12/08/2025 12/08/25 | Price Changed | $255,000 | -1.9% | $141 / Sq Ft | |
| 10/14/2025 10/14/25 | Price Changed | $260,000 | -1.9% | $144 / Sq Ft | |
| 05/15/2025 05/15/25 | Price Changed | $265,000 | -5.4% | $147 / Sq Ft | |
| 03/27/2025 03/27/25 | Price Changed | $280,000 | -1.8% | $155 / Sq Ft | |
| 02/13/2025 02/13/25 | For Sale | $285,000 | +11.8% | $158 / Sq Ft | |
| 07/08/2022 07/08/22 | Sold | -- | -- | -- | View Prior Sale |
| 06/08/2022 06/08/22 | Pending | -- | -- | -- | |
| 05/21/2022 05/21/22 | For Sale | $255,000 | -- | $141 / Sq Ft |
Source: Gulf South Real Estate Information Network
Source: Gulf South Real Estate Information Network
MLS Number: 2486399
APN: 112183
Nearby Homes
- 5708 Wesley Ct
- 1604 Headings Ct
- 3225 Ridgeline Dr
- 6129 Clearwater Dr
- 1549 Hunters Point Rd
- 2143 Summertree Dr
- 1016 William Dr
- 46 Birdie Dr Unit 8B
- 47 Birdie Dr Unit 7
- 45 Birdie Dr
- 35 Birdie Dr Unit 46
- 242 Putters Ln Unit 42F
- 112 Birdie Dr Unit 19E
- 49 Cypress Meadow Loop
- 31 Cypress Meadow Loop
- 0 Meadows Blvd Unit 2510984
- 232 Chateau Dr
- 1117 Rose Meadow Loop
- 1125 Rose Meadow Loop
- 1 Meadows Blvd
- 1549 Hunters Point Dr
- 52 Birdie Dr Unit 52
- 16 Birdie Dr Unit 3E
- 100 Greenbrier Way
- 23 Birdie Dr
- 227 Putters Ln Unit 227 putters lane
- 201 Putters Ln Unit 35A
- 1 Meadows Blvd
- 216 Maplewood St
- 34641 Grantham College Rd Unit 1-2
- 34657 Grantham College Rd Unit 3
- 1620 Beech St Unit 22
- 1601 Live Oak St
- 1528 Live Oak St Unit 153
- 303 Timber Ridge Dr
- 2004 Bluebird St
- 2106 Pelican St
- 2216 Teal St
- 542 J F Smith Ave Unit 204
- 35363 Melody Ln
