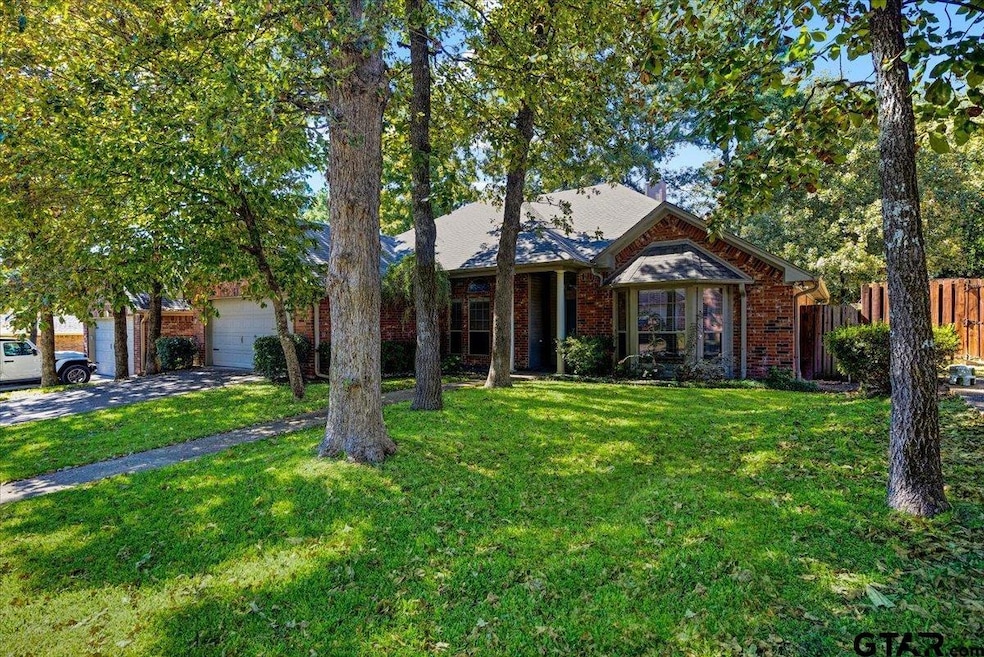Estimated payment $1,938/month
Total Views
4,342
3
Beds
2
Baths
1,741
Sq Ft
$181
Price per Sq Ft
Highlights
- Traditional Architecture
- Covered Patio or Porch
- Bathtub with Shower
- Mozelle Brown Elementary School Rated A-
- Breakfast Bar
- Living Room
About This Home
Located in a desirable gated neighborhood within Whitehouse ISD, this 3-bedroom, 2-bath home offers a bright, open layout with plenty of natural light. Features include a formal dining area, bar-height kitchen counter, cozy living room with fireplace, and a private master suite with a modern shower. The fenced backyard is perfect for relaxing or pets, and the roof is less than a year old! Built with durable 2x6 studs for added strength and efficiency, this home blends comfort, quality, and location. Tour it today!
Home Details
Home Type
- Single Family
Est. Annual Taxes
- $3,114
Year Built
- Built in 2003
Lot Details
- 7,797 Sq Ft Lot
- Wood Fence
- Sprinkler System
Parking
- 1 Car Garage
Home Design
- Traditional Architecture
- Brick Exterior Construction
- Slab Foundation
- Composition Roof
Interior Spaces
- 1,741 Sq Ft Home
- 1-Story Property
- Ceiling Fan
- Gas Log Fireplace
- Blinds
- Living Room
- Combination Kitchen and Dining Room
- Laminate Flooring
- Pull Down Stairs to Attic
Kitchen
- Breakfast Bar
- Electric Oven or Range
Bedrooms and Bathrooms
- 3 Bedrooms
- Split Bedroom Floorplan
- 2 Full Bathrooms
- Bathtub with Shower
Outdoor Features
- Covered Patio or Porch
- Rain Gutters
Schools
- Whitehouse - Brown Elementary School
- Whitehouse Middle School
- Whitehouse High School
Utilities
- Central Air
- Heating System Uses Gas
Community Details
Overview
- Property has a Home Owners Association
- Williamsburg Village Subdivision
Amenities
- Common Area
Recreation
- Community Playground
Map
Create a Home Valuation Report for This Property
The Home Valuation Report is an in-depth analysis detailing your home's value as well as a comparison with similar homes in the area
Home Values in the Area
Average Home Value in this Area
Tax History
| Year | Tax Paid | Tax Assessment Tax Assessment Total Assessment is a certain percentage of the fair market value that is determined by local assessors to be the total taxable value of land and additions on the property. | Land | Improvement |
|---|---|---|---|---|
| 2024 | $3,114 | $270,874 | $45,000 | $286,202 |
| 2023 | $2,750 | $287,113 | $45,000 | $242,113 |
| 2022 | $3,905 | $223,863 | $41,400 | $182,463 |
| 2021 | $3,830 | $204,972 | $41,400 | $163,572 |
| 2020 | $3,775 | $195,599 | $33,600 | $161,999 |
| 2019 | $3,751 | $188,021 | $33,600 | $154,421 |
| 2018 | $3,531 | $178,044 | $30,000 | $148,044 |
| 2017 | $3,069 | $175,081 | $30,000 | $145,081 |
| 2016 | $3,010 | $171,706 | $30,000 | $141,706 |
| 2015 | $2,772 | $163,209 | $30,000 | $133,209 |
| 2014 | $2,772 | $159,025 | $30,000 | $129,025 |
Source: Public Records
Property History
| Date | Event | Price | Change | Sq Ft Price |
|---|---|---|---|---|
| 08/28/2025 08/28/25 | Pending | -- | -- | -- |
| 07/26/2025 07/26/25 | For Sale | $315,000 | -- | $181 / Sq Ft |
Source: Greater Tyler Association of REALTORS®
Purchase History
| Date | Type | Sale Price | Title Company |
|---|---|---|---|
| Vendors Lien | -- | None Available |
Source: Public Records
Mortgage History
| Date | Status | Loan Amount | Loan Type |
|---|---|---|---|
| Open | $100,000 | Credit Line Revolving | |
| Closed | $181,800 | New Conventional | |
| Closed | $179,450 | New Conventional |
Source: Public Records
Source: Greater Tyler Association of REALTORS®
MLS Number: 25011372
APN: 1-50000-1544-05-047000
Nearby Homes
- 5527 Andover Dr
- 2015 Stonegate Valley Dr
- 5623 Berkeley Dr
- 5603 Thomas Nelson Dr
- 5614 Thomas Nelson Dr
- 5718 Gloucester Dr
- 5905 Havens Trail
- 5934 Havens Trail
- 5841 Havens Trail
- 3141 Granbury Ct
- 5803 Persimmon Dr
- 1950 Stonegate Cir
- 1940 Stonegate Cir
- 6015 Pine Cone Ln
- 3123 Oak Bend
- 5505 Myers St
- 5111 Shiloh Ridge Dr
- 5709 Mustang Trail
- 5062 Shiloh Village Dr
- 5521 Myers St







