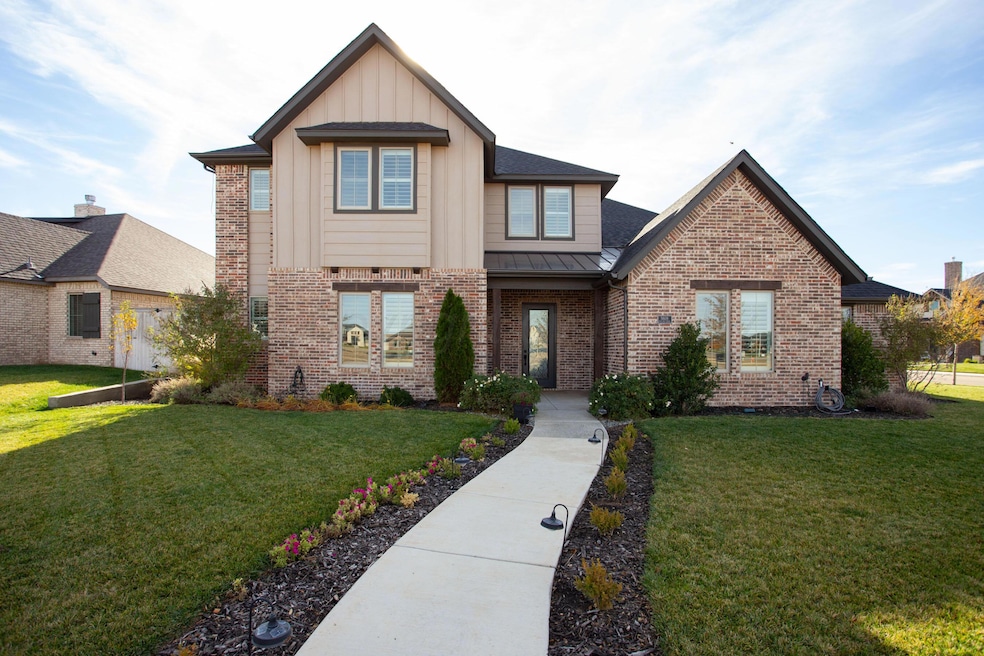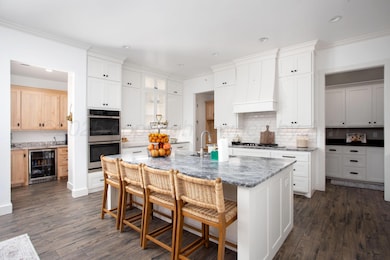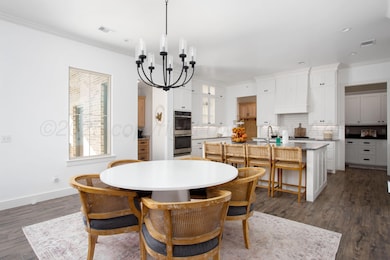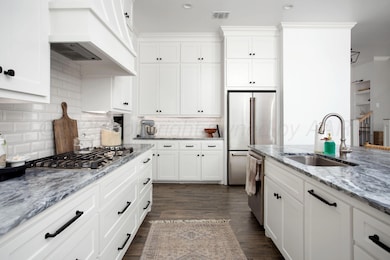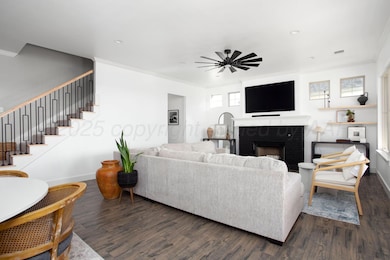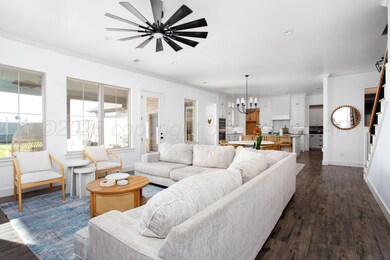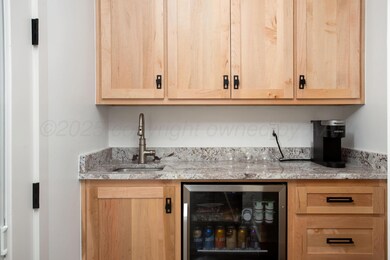5609 Hollow Landing Ave Amarillo, TX 79118
4
Beds
3.5
Baths
2,867
Sq Ft
2021
Built
Highlights
- Popular Property
- 1 Fireplace
- Formal Dining Room
- Sundown Lane Elementary School Rated A-
- Home Office
- Butlers Pantry
About This Home
Welcome to the home that truly has it all! This stunning property combines luxury and comfort with thoughtful design throughout. The chef's kitchen shines with abundant cabinetry, a walk-in pantry, and a wine + coffee bar with extra storage. Spacious bedrooms and a dreamy primary suite offer space to relax, while a versatile upstairs flex room opens up even more possibilities.Enjoy a backyard oasis with room for a greenhouse, trampoline, and play. Extras include Hunter Douglas shutters, two attic storage areas, and an oversized 3-car garage.Don't miss this gem, schedule your private tour today!
Home Details
Home Type
- Single Family
Est. Annual Taxes
- $12,643
Year Built
- Built in 2021
Parking
- 3 Car Attached Garage
- Rear-Facing Garage
- Garage Door Opener
Interior Spaces
- 2,867 Sq Ft Home
- 2-Story Property
- 1 Fireplace
- Formal Dining Room
- Home Office
- Inside Utility
- Laundry in Utility Room
- Utility Room
- Surveillance System
Kitchen
- Butlers Pantry
- Oven
- Microwave
- Dishwasher
Bedrooms and Bathrooms
- 4 Bedrooms
Additional Features
- Zoning described as 0400 - SE Amarillo in City Limits
- Central Air
Community Details
- Association Phone (806) 340-6680
Listing and Financial Details
- Security Deposit $4,200
- Assessor Parcel Number 184788
Map
Source: Amarillo Association of REALTORS®
MLS Number: 25-5010
APN: R-061-8990-0355
Nearby Homes
- 5607 Hollow Landing Ave
- 5606 Hollow Landing Ave
- 5601 Hollow Landing Ave
- 9504 Stonecrest Dr
- 9502 Stonecrest Dr
- 9507 Meadow Ridge
- 9505 Meadow Ridge Dr
- 9501 Meadow Ridge
- 9415 Meadow Ridge Dr
- 9413 Meadow Ridge Dr
- 4505 Richardson Rd
- 4608 Richardson Rd
- 8605 Olympia Dr
- 4602 Richardson Rd
- 4609 Beacon Rd
- 10502 Ruse St
- 10605 Admire St
- 4601 Beacon Rd
- 10407 Ruse St
- 4505 Beacon Rd
- 6208 Ventura Dr
- 8300 Venice Dr
- 6920 Thunder Rd
- 9150 S Coulter St
- 7518 Lamount Dr
- 7500 Bernay St
- 7702 Progress Dr
- 6300 Block Oakcrest Dr
- 7007 Covenant Ln
- 6400 Bell St
- 6900 Alpine Ln
- 7311 Providence
- 7209 Dukes Place
- 2550 W Farmers Ave
- 8901 Witmer Ct
- 6201 SW 54th Ave
- 5700 Canyon Dr
- 7904 Legacy Pkwy
- 4710 SW 57th Ave
- 7402 Mosley St
