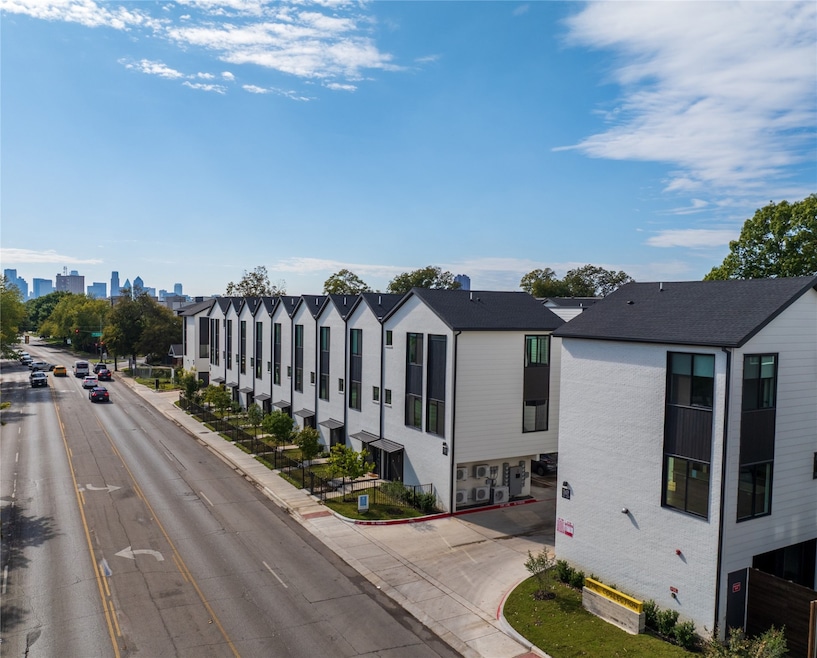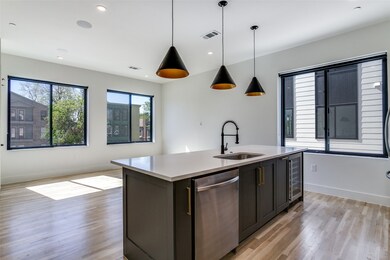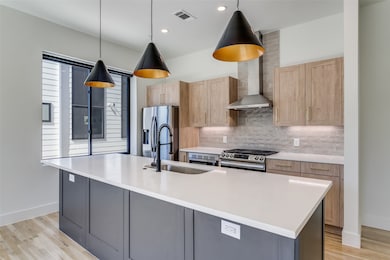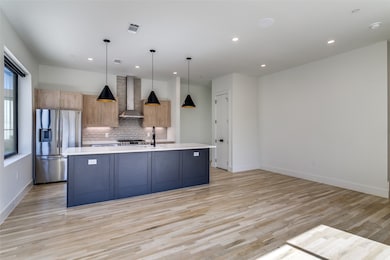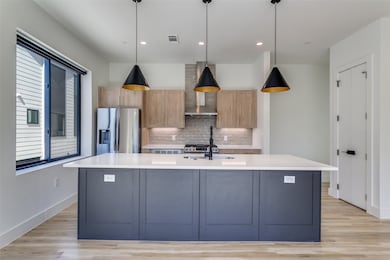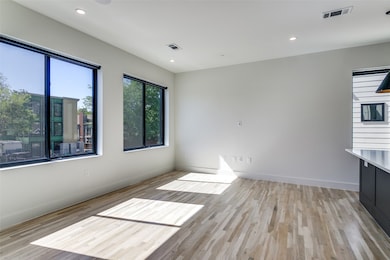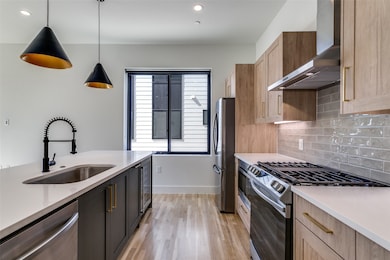5609 Live Oak St Unit 109 Dallas, TX 75206
Lower Greenville NeighborhoodHighlights
- New Construction
- 0.73 Acre Lot
- Dual Staircase
- Woodrow Wilson High School Rated A-
- Open Floorplan
- Contemporary Architecture
About This Home
SPECIAL! 1 month FREE with 15 month lease term. Luxury townhome community featuring high-end finishes, a premium smart home package & superior energy efficiency. Fantastic end-unit with a private yard & a two-car garage on the first level. Head upstairs to the expansive living spaces with an open floor plan, complemented by beautiful hardwood floors & soaring windows that flood the rooms with natural light. Enjoy the chef’s kitchen, equipped with a sprawling island, stunning wood cabinetry, quartz countertops, pantry & high-end appliances. Retreat to the primary suite, where vaulted ceilings, a spacious bedroom, a walk-in closet & a spa-like bath await. Effortlessly manage your smart home with the Brilliant Smart Home hub or app, allowing you to control lights, the Ring doorbell, Ecobee thermostats & built-in Sonos speakers with ease. Located with immediate access to some of the city's finest bars, restaurants, shops, & parks. Photos are of unit 101 which is the same floorplan.
Listing Agent
Dave Perry Miller Real Estate Brokerage Phone: 214-303-1133 License #0525887 Listed on: 10/31/2025

Townhouse Details
Home Type
- Townhome
Year Built
- Built in 2024 | New Construction
Lot Details
- Wood Fence
- Few Trees
- Private Yard
Parking
- 2 Car Attached Garage
- Garage Door Opener
Home Design
- Contemporary Architecture
- Split Level Home
- Brick Exterior Construction
- Slab Foundation
- Composition Roof
- Wood Siding
Interior Spaces
- 1,315 Sq Ft Home
- 3-Story Property
- Open Floorplan
- Dual Staircase
- Wired For Sound
- Built-In Features
- Decorative Lighting
- ENERGY STAR Qualified Windows
- Smart Home
Kitchen
- Gas Range
- Microwave
- Dishwasher
- Wine Cooler
- Kitchen Island
- Granite Countertops
- Disposal
Flooring
- Wood
- Carpet
- Concrete
- Tile
Bedrooms and Bathrooms
- 2 Bedrooms
- Walk-In Closet
Laundry
- Dryer
- Washer
Eco-Friendly Details
- Energy-Efficient Appliances
- Energy-Efficient Construction
- Energy-Efficient HVAC
- Energy-Efficient Thermostat
Schools
- Geneva Heights Elementary School
- Woodrow Wilson High School
Utilities
- Forced Air Zoned Heating and Cooling System
- Heat Pump System
Listing and Financial Details
- Residential Lease
- Property Available on 10/31/25
- Tenant pays for all utilities, cable TV, electricity, gas, insurance, sewer, trash collection
- 12 Month Lease Term
- Assessor Parcel Number 1874 019 00100 1001874 019b
- Tax Block 19/1874
Community Details
Pet Policy
- Pet Deposit $500
- 2 Pets Allowed
- Dogs and Cats Allowed
- Breed Restrictions
Additional Features
- Live Oak Subdivision
- Community Mailbox
Map
Source: North Texas Real Estate Information Systems (NTREIS)
MLS Number: 21101111
APN: 00-00018-227-800-0000
- 5620 Live Oak St Unit 104
- 5620 Live Oak St Unit 106
- 5647 Live Oak St
- 5966 Ross Ave
- 5705 Live Oak St Unit B
- 5820 Bryan Pkwy Unit 10
- 5909 Ross Ave Unit 2
- 5963 Ross Ave Unit 202
- 5810 Bryan Pkwy Unit 100
- 5707 Lindell Ave Unit 204
- 5875 Ross Ave Unit 6
- 5608 Lindell Ave Unit 3
- 6001 Lewis St Unit 102
- 5618 Lindell Ave Unit 7
- 5838 La Vista Dr
- 1844 Mecca St
- 5515 Bryan Pkwy Unit 102
- 5701 Gaston Ave Unit 8
- 5609 Lewis St
- 5830 La Vista Ct
- 5609 Live Oak St Unit 103
- 6004 Hudson St Unit 102
- 6004 Hudson St Unit 104
- 5914 Hudson St Unit 7
- 5903 Lindell Ave Unit D
- 1430 Hubert St
- 5505 Live Oak St Unit 115
- 5810 Hudson St Unit 105
- 5808 Lindell Ave Unit 104
- 5617 Swiss Ave
- 5803 Hudson St Unit 2
- 5421 Bryan St Unit B200
- 5714 Lindell Ave Unit 105
- 5714 Lindell Ave Unit 101
- 5711 Lindell Ave Unit 104
- 5400 Live Oak St
- 5954 Lewis St Unit 103
- 5711 Bryan Pkwy Unit 101
- 6009 Ross Ave
- 6015 Ross Ave
