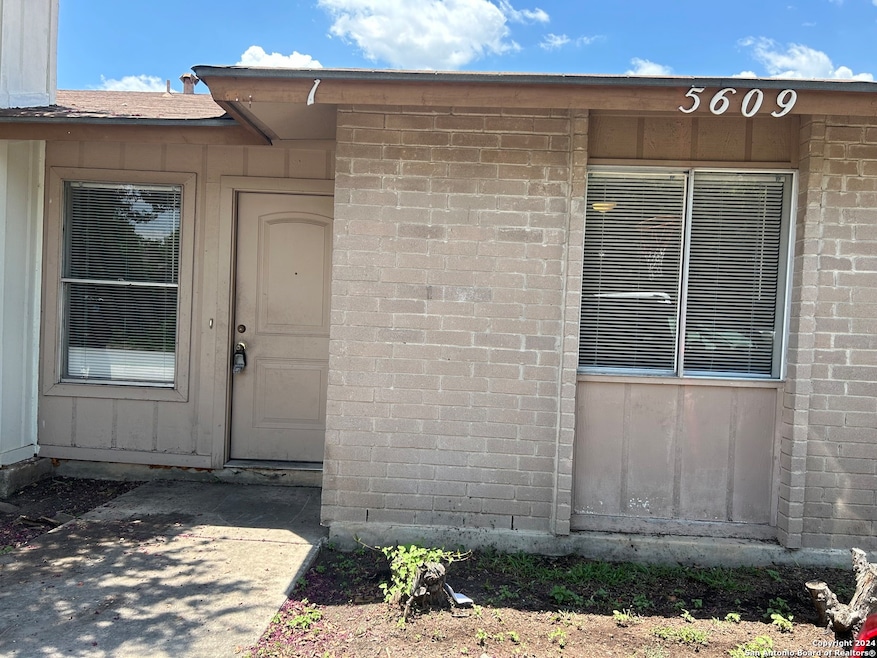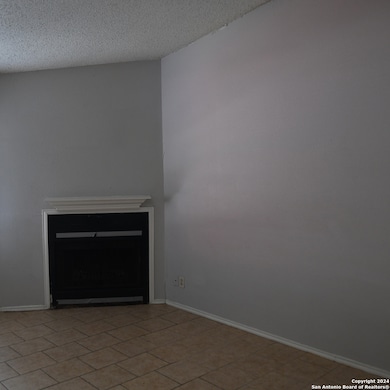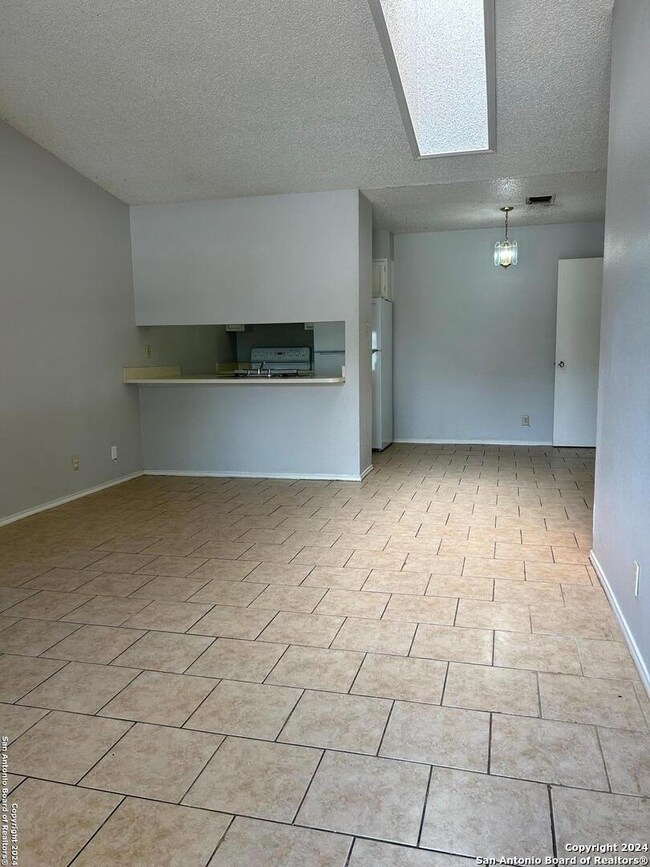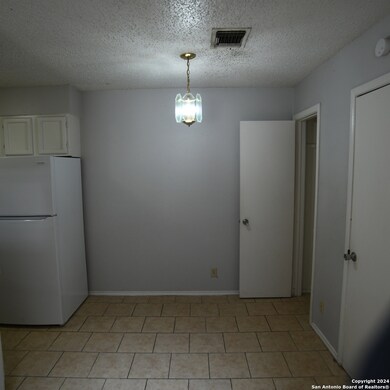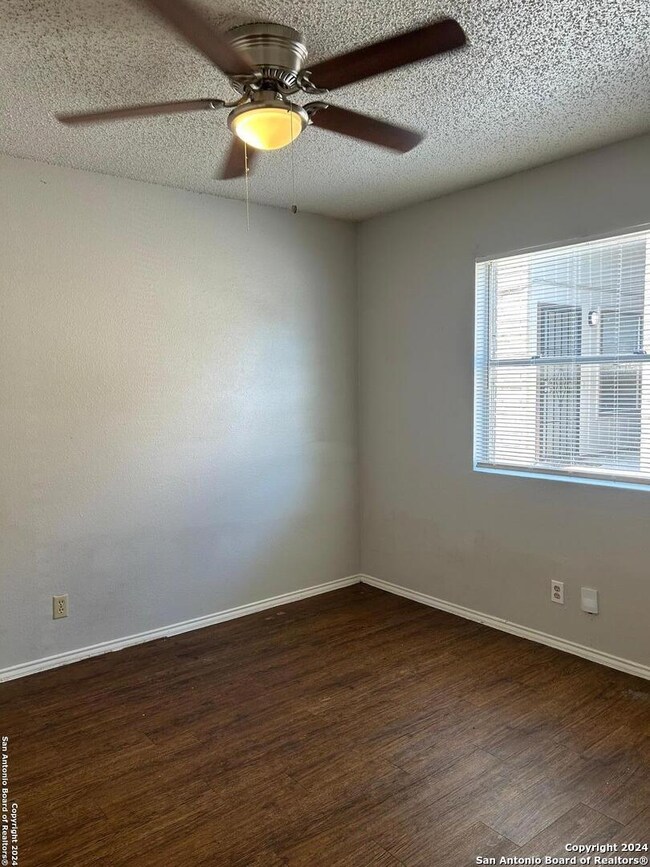5609 Lochmoor Unit 1 San Antonio, TX 78244
Woodlake NeighborhoodHighlights
- 1 Fireplace
- Ceramic Tile Flooring
- Ceiling Fan
- Eat-In Kitchen
- Central Heating and Cooling System
- 1-Story Property
About This Home
Very nice 2 bedroom / 1 bathroom unit in a 4-plex. This unit is about 800 sq. ft. and includes all kitchen appliances, stove/oven, dishwasher, and refrigerator. Central a/c and heat. Tenant pays for electricity and a $75 per month allocation for water and garbage. Security deposit is $1000. Pets are allowed with additional deposit. **Mandatory Tenant Benefit Pkg $40/month**
Listing Agent
Dan Russell
Russell Realty Group, LLC Listed on: 01/03/2025
Home Details
Home Type
- Single Family
Year Built
- Built in 1984
Lot Details
- 8,712 Sq Ft Lot
Home Design
- Masonry
Interior Spaces
- 800 Sq Ft Home
- 1-Story Property
- Ceiling Fan
- 1 Fireplace
- Window Treatments
- Fire and Smoke Detector
Kitchen
- Eat-In Kitchen
- Stove
- Dishwasher
Flooring
- Ceramic Tile
- Vinyl
Bedrooms and Bathrooms
- 2 Bedrooms
- 1 Full Bathroom
Utilities
- Central Heating and Cooling System
- Electric Water Heater
Community Details
- Woodlake Subdivision
Listing and Financial Details
- Rent includes ydmnt, parking
- Assessor Parcel Number 050802140340
Map
Property History
| Date | Event | Price | List to Sale | Price per Sq Ft |
|---|---|---|---|---|
| 01/14/2025 01/14/25 | For Rent | $875 | 0.0% | -- |
| 01/03/2025 01/03/25 | For Rent | $875 | +12.9% | -- |
| 03/18/2019 03/18/19 | Off Market | $775 | -- | -- |
| 12/17/2018 12/17/18 | Rented | $775 | 0.0% | -- |
| 11/17/2018 11/17/18 | Under Contract | -- | -- | -- |
| 10/10/2018 10/10/18 | For Rent | $775 | +24.0% | -- |
| 09/25/2014 09/25/14 | For Rent | $625 | 0.0% | -- |
| 09/25/2014 09/25/14 | Rented | $625 | +4.2% | -- |
| 08/13/2013 08/13/13 | For Rent | $600 | 0.0% | -- |
| 08/13/2013 08/13/13 | Rented | $600 | +1.7% | -- |
| 03/07/2013 03/07/13 | Rented | $590 | 0.0% | -- |
| 02/05/2013 02/05/13 | Under Contract | -- | -- | -- |
| 01/26/2013 01/26/13 | For Rent | $590 | +3.5% | -- |
| 04/14/2012 04/14/12 | For Rent | $570 | 0.0% | -- |
| 04/14/2012 04/14/12 | Rented | $570 | -- | -- |
Source: San Antonio Board of REALTORS®
MLS Number: 1832312
- 5526 Lochmoor
- 5618 Crater Lake Dr Unit 1
- 5711 Lochmoor
- 6950 Lakeview Dr
- 7026 Lakeview Dr
- 6822 Twin Lake Dr
- 6803 Indian Lake Dr
- 7014 Donovan Way
- 6014 Shashi Place
- 5310 Shadow Lake Dr
- 6802 Twin Lake Dr
- 5306 Shadow Lake Dr
- 6735 Stone Lake Dr
- 5122 Crestwood Hill Dr
- 5811 Bear Lake Dr
- 6802 Still Lake
- 6807 Quail Lake
- 6100 Woodlake Pkwy Unit 502
- 6100 Woodlake Pkwy Unit 706
- 6100 Woodlake Pkwy Unit 605
- 7003 Silver Canyon
- 7008 Silver Canyon
- 7006 Silver Canyon
- 5513 Lochmoor Unit 1
- 7018 Elmbank
- 5512 Grand Lake Dr
- 5526 Allbrook Unit 28
- 5606 Allbrook Unit 8
- 6946 Lakeview Dr Unit 101
- 6934 Lakeview Dr Unit 101
- 7006 Lakeview Dr Unit 102
- 7030 Lakeview Dr Unit 102
- 5419 Park Lake
- 7054 Lakeview Dr Unit 101
- 6007 Karly Way
- 6838 Blue Lake Dr
- 7006 Donovan Way Unit 101
- 6019 Karly Way Unit 101
- 7127 Still Hollow Dr
- 6002 Jax Way Unit 103
