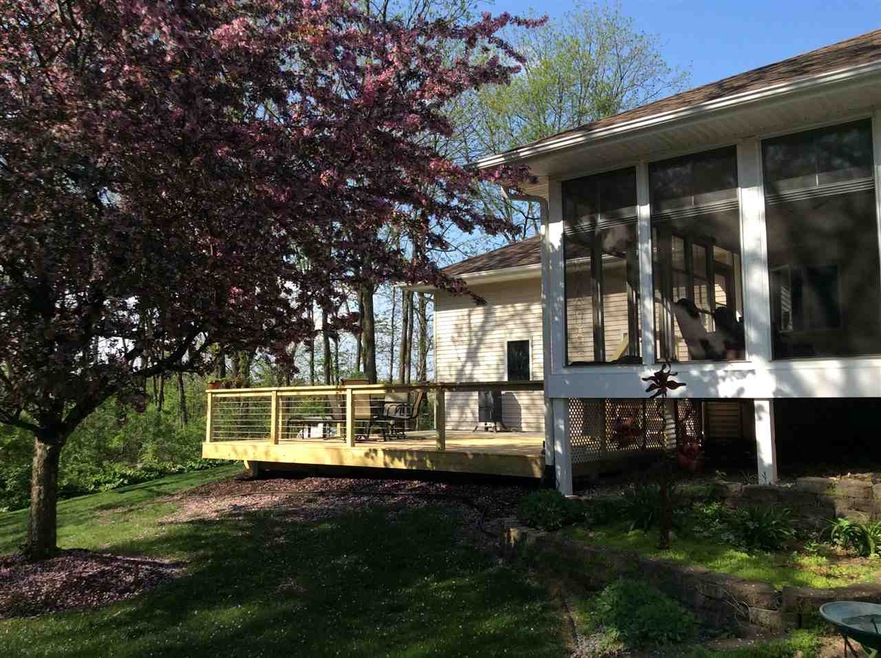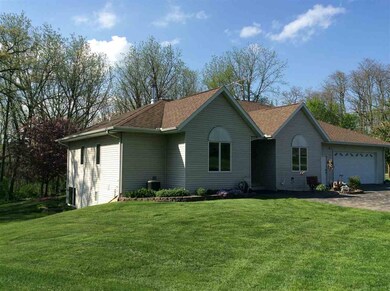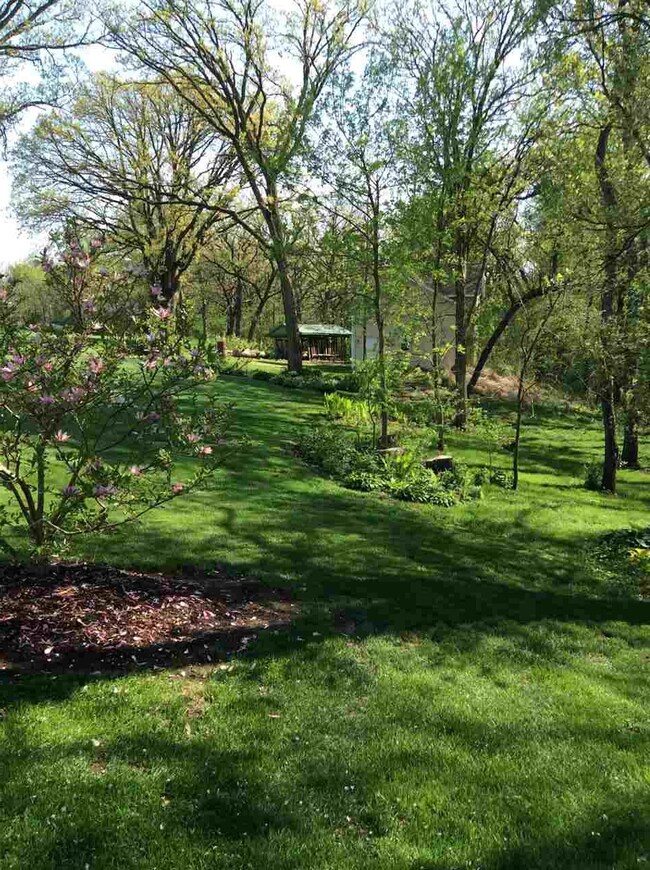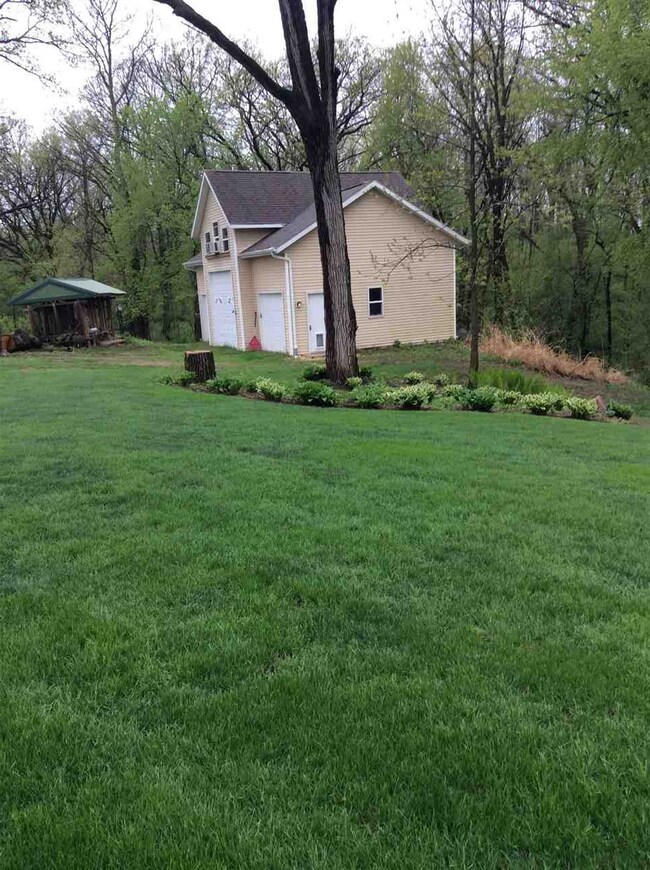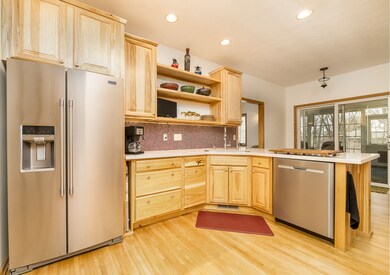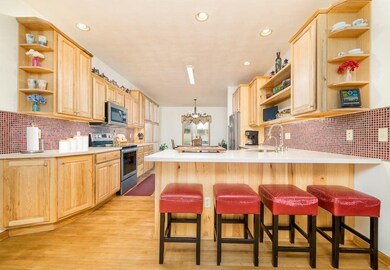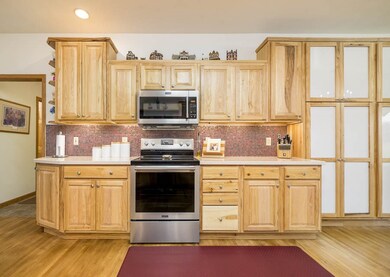
5609 N County Road F Janesville, WI 53545
Highlights
- Recreation Room
- Ranch Style House
- Garage
- Wooded Lot
- Radiant Floor
- Bathtub
About This Home
As of July 2018Exceptional & completely remodeled home on almost 4 wooded acres w/ trails throughout! If you appreciate quality & custom features w/ expansive indoor & outdoor living & entertaining spaces, this is it! Featuring 9' ceilings, Maple hardwood floors, 3 season sun room, finished lower level, workshop w/ heat/water & office space, bonus detached heated shop. Beautiful Master Suite w/ custom hanging black walnut vanity & storage cabinet, Remodeled custom kitchen w/ Hickory cabinets. Enjoy the spacious new deck plumbed to connect gas grill to main LP tank. Sit back, relax & enjoy this! For 24 hour information or to speak to an agent, please call 800-837-1483 ext 2033.
Home Details
Home Type
- Single Family
Est. Annual Taxes
- $5,489
Year Built
- Built in 2000
Lot Details
- 3.8 Acre Lot
- Wooded Lot
- Property is zoned A3
Home Design
- Ranch Style House
- Vinyl Siding
Interior Spaces
- Wood Burning Fireplace
- Free Standing Fireplace
- Recreation Room
- Bonus Room
Kitchen
- Breakfast Bar
- Oven or Range
- Microwave
- Dishwasher
- Disposal
Flooring
- Wood
- Radiant Floor
Bedrooms and Bathrooms
- 3 Bedrooms
- Walk-In Closet
- Primary Bathroom is a Full Bathroom
- Bathtub
- Walk-in Shower
Finished Basement
- Basement Fills Entire Space Under The House
- Garage Access
Parking
- Garage
- Heated Garage
Accessible Home Design
- Accessible Full Bathroom
- Accessible Bedroom
Outdoor Features
- Outdoor Storage
Schools
- Call School District Elementary School
- Milton Middle School
- Milton High School
Utilities
- Forced Air Cooling System
- Well
- Liquid Propane Gas Water Heater
- Water Softener
Ownership History
Purchase Details
Purchase Details
Home Financials for this Owner
Home Financials are based on the most recent Mortgage that was taken out on this home.Purchase Details
Home Financials for this Owner
Home Financials are based on the most recent Mortgage that was taken out on this home.Purchase Details
Home Financials for this Owner
Home Financials are based on the most recent Mortgage that was taken out on this home.Similar Homes in the area
Home Values in the Area
Average Home Value in this Area
Purchase History
| Date | Type | Sale Price | Title Company |
|---|---|---|---|
| Deed | -- | None Available | |
| Quit Claim Deed | -- | None Available | |
| Warranty Deed | $430,000 | None Available | |
| Warranty Deed | $350,000 | -- |
Mortgage History
| Date | Status | Loan Amount | Loan Type |
|---|---|---|---|
| Previous Owner | $199,000 | New Conventional | |
| Previous Owner | $200,000 | New Conventional | |
| Previous Owner | $280,000 | New Conventional | |
| Previous Owner | $318,400 | New Conventional | |
| Previous Owner | $21,000 | Unknown | |
| Previous Owner | $346,500 | New Conventional | |
| Previous Owner | $356,000 | New Conventional | |
| Previous Owner | $105,000 | Future Advance Clause Open End Mortgage | |
| Previous Owner | $85,000 | Credit Line Revolving |
Property History
| Date | Event | Price | Change | Sq Ft Price |
|---|---|---|---|---|
| 07/20/2018 07/20/18 | Sold | $430,000 | -1.1% | $118 / Sq Ft |
| 06/12/2018 06/12/18 | Price Changed | $434,900 | -2.2% | $119 / Sq Ft |
| 05/18/2018 05/18/18 | Price Changed | $444,900 | -1.1% | $122 / Sq Ft |
| 04/27/2018 04/27/18 | For Sale | $449,900 | +4.6% | $124 / Sq Ft |
| 04/19/2018 04/19/18 | Off Market | $430,000 | -- | -- |
| 04/18/2018 04/18/18 | For Sale | $449,900 | +28.5% | $124 / Sq Ft |
| 11/11/2016 11/11/16 | Sold | $350,000 | 0.0% | $96 / Sq Ft |
| 08/05/2016 08/05/16 | Pending | -- | -- | -- |
| 08/01/2016 08/01/16 | For Sale | $350,000 | -- | $96 / Sq Ft |
Tax History Compared to Growth
Tax History
| Year | Tax Paid | Tax Assessment Tax Assessment Total Assessment is a certain percentage of the fair market value that is determined by local assessors to be the total taxable value of land and additions on the property. | Land | Improvement |
|---|---|---|---|---|
| 2024 | $7,536 | $603,900 | $114,000 | $489,900 |
| 2023 | $7,457 | $603,900 | $114,000 | $489,900 |
| 2022 | $8,194 | $383,100 | $78,400 | $304,700 |
| 2021 | $7,271 | $383,100 | $78,400 | $304,700 |
| 2020 | $7,515 | $383,100 | $78,400 | $304,700 |
| 2019 | $7,077 | $383,100 | $78,400 | $304,700 |
| 2018 | $5,117 | $314,100 | $78,400 | $235,700 |
| 2017 | $5,489 | $314,100 | $78,400 | $235,700 |
| 2016 | $5,519 | $314,100 | $78,400 | $235,700 |
| 2015 | $4,902 | $314,100 | $78,400 | $235,700 |
| 2014 | $5,106 | $340,600 | $76,000 | $264,600 |
| 2013 | $5,294 | $340,600 | $76,000 | $264,600 |
Agents Affiliated with this Home
-
Jo Ferraro

Seller's Agent in 2018
Jo Ferraro
EXP Realty, LLC
(608) 445-2287
1,040 Total Sales
-
Jeremy Spiegel

Buyer's Agent in 2018
Jeremy Spiegel
Stark Company, REALTORS
(608) 219-0376
63 Total Sales
-
.
Seller's Agent in 2016
. FSBO Comp
FSBO Comp
Map
Source: South Central Wisconsin Multiple Listing Service
MLS Number: 1827973
APN: 682-82B
- 5522 N County Road F
- 24 acres N Northwood Trace
- 3814 W Fieldwood Dr
- 4775 N River Rd
- 4838 W Oakwood Park Dr
- 2555 W Deer Path Trail
- 6224 N Saint Andrews Dr
- 3812 N Hickory Dr
- 3632 N Harvest View Dr
- 2650 N Britt Rd
- 3423 Hemmingway Dr
- L49 Arbor Ridge Way
- L105 Greenway Cir
- L104 Greenway Cir
- L103 Greenway Cir
- L102 Greenway Cir
- L101 Greenway Cir
- L98 Greenway Cir
- L97 Greenway Cir
- L96 Greenway Cir
