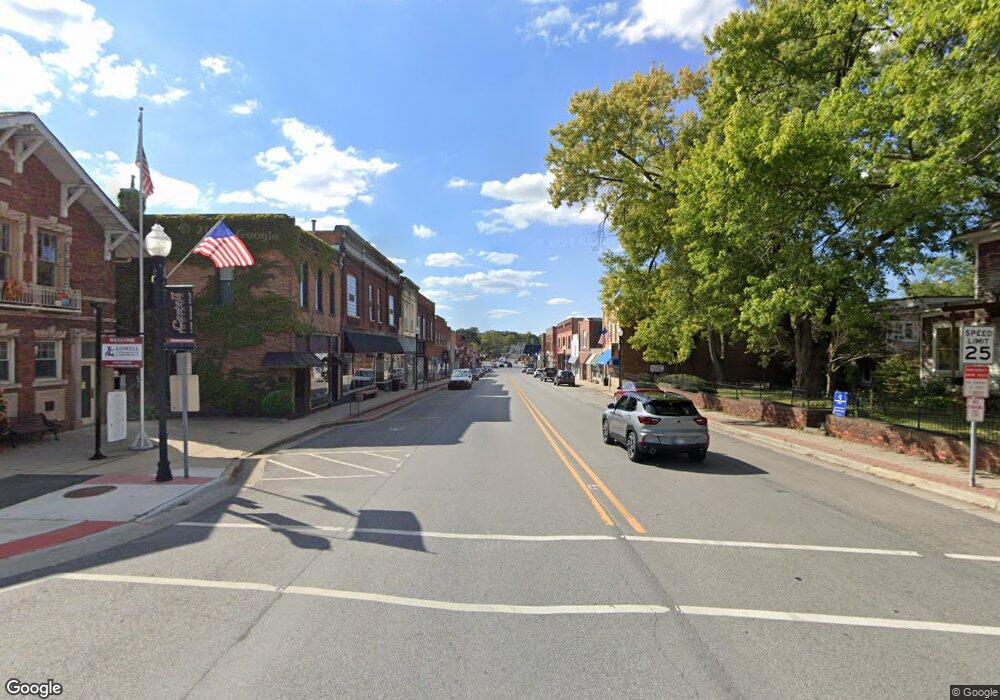5609 Ruby Rd Lowell, IN 46356
Cedar Creek Neighborhood
3
Beds
3
Baths
1,760
Sq Ft
0.7
Acres
About This Home
This home is located at 5609 Ruby Rd, Lowell, IN 46356. 5609 Ruby Rd is a home located in Lake County with nearby schools including Lowell Middle School and Lowell Senior High School.
Create a Home Valuation Report for This Property
The Home Valuation Report is an in-depth analysis detailing your home's value as well as a comparison with similar homes in the area
Home Values in the Area
Average Home Value in this Area
Tax History Compared to Growth
Map
Nearby Homes
- 5615 Ruby Rd
- 5637 Ruby Rd Unit 356-3
- 5637 Ruby Rd
- 5761 Onyx Ave
- 5653 Ruby Rd
- 5653 Ruby Rd Unit 356-5
- 5729 Onyx Ave
- 5699 Onyx Ave
- 5649 Ruby Rd
- 5920 Belshaw Rd
- 5782 Onyx Ave
- 18818 Sapphire St
- 18836 Sapphire St
- 5782 Onyx Ln
- 1325 Wildwood Dr
- 1634 Northwood Dr
- 1649 Southview Dr
- 18852 Sapphire St
- 18476 Platinum Dr
- 5778 Onyx Ave
- 5637 Onyx
- 5653 Ruby Rd
- 5515 Belshaw Rd
- 5974 Onyx Ave
- 18938 Ralston Ct
- 18994 Ralston Ct
- 18908 Calhoun St
- 18902 Calhoun St
- 19024 Ralston Ct
- 18933 Ralston Ct
- 6101 W 190th Ave
- 18989 Ralston Ct
- 6116 W 190th Ave
- 19026 Ralston Ct
- 18945 Dallas Ct
- 19017 Ralston Ct
- 6003 Belshaw Rd
- 19027 Ralston Ct
- 18915 Dallas Ct
- 6161 W 190th Ave
