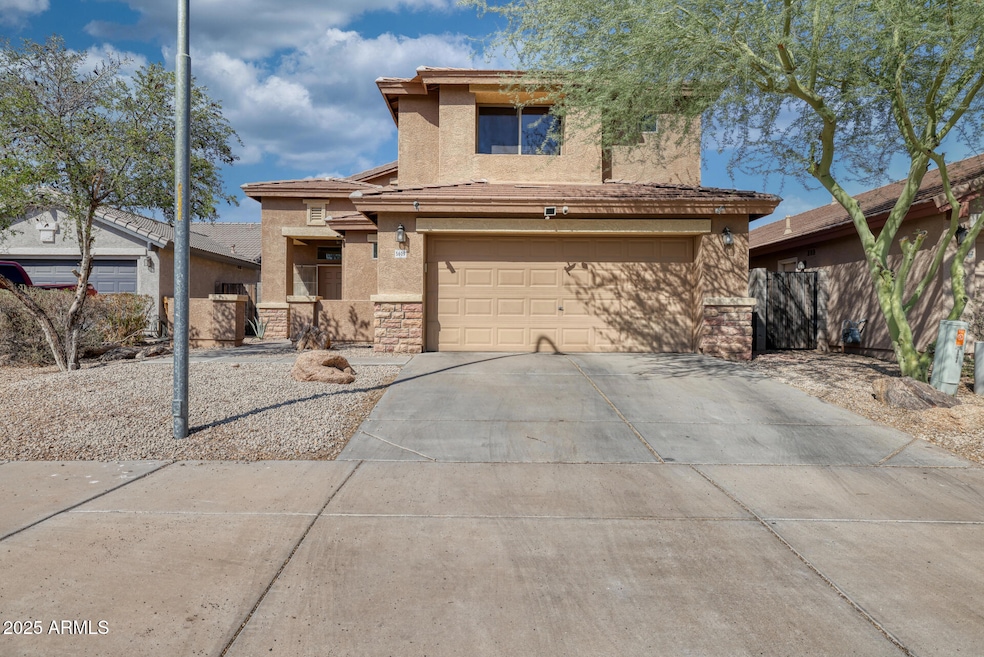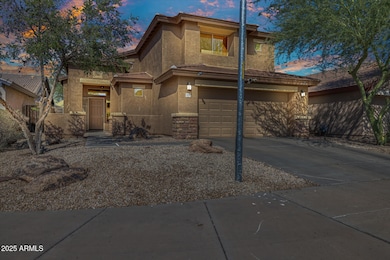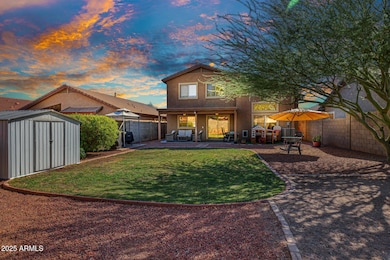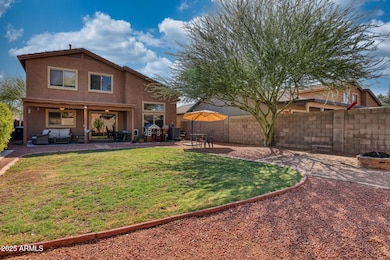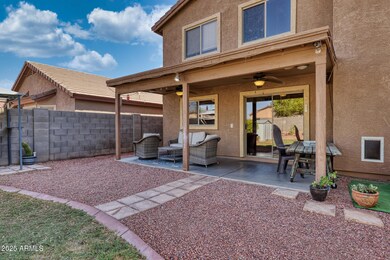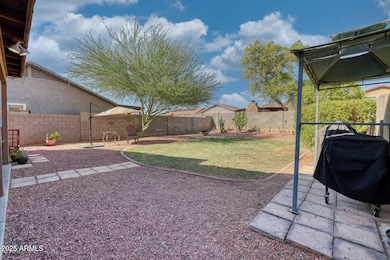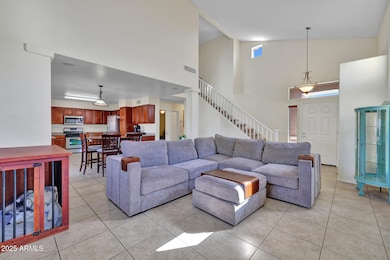UNDER CONTRACT
$30K PRICE DROP
5609 S 53rd Dr Laveen, AZ 85339
Laveen NeighborhoodEstimated payment $2,317/month
Total Views
2,652
4
Beds
3
Baths
1,852
Sq Ft
$213
Price per Sq Ft
Highlights
- Vaulted Ceiling
- Covered Patio or Porch
- Eat-In Kitchen
- Phoenix Coding Academy Rated A
- Cul-De-Sac
- Dual Vanity Sinks in Primary Bathroom
About This Home
Back on the market! Warm and charming home nestled on a cul-de-sac. The spacious backyard offers the perfect setting for gatherings. Conveniently located near downtown Phoenix, the 202, and other major freeways. Vacant and move-in ready!
Listing Agent
My Home Group Real Estate License #SA683833000 Listed on: 07/09/2025

Home Details
Home Type
- Single Family
Est. Annual Taxes
- $1,794
Year Built
- Built in 2003
Lot Details
- 6,031 Sq Ft Lot
- Cul-De-Sac
- Desert faces the front and back of the property
- Block Wall Fence
- Grass Covered Lot
HOA Fees
- $85 Monthly HOA Fees
Parking
- 2 Car Garage
Home Design
- Wood Frame Construction
- Tile Roof
- Stucco
Interior Spaces
- 1,852 Sq Ft Home
- 2-Story Property
- Vaulted Ceiling
- Ceiling Fan
- Vinyl Clad Windows
Kitchen
- Eat-In Kitchen
- Built-In Microwave
- Laminate Countertops
Flooring
- Carpet
- Tile
Bedrooms and Bathrooms
- 4 Bedrooms
- Primary Bathroom is a Full Bathroom
- 3 Bathrooms
- Dual Vanity Sinks in Primary Bathroom
- Bathtub With Separate Shower Stall
Outdoor Features
- Covered Patio or Porch
Schools
- Rogers Ranch Elementary School
- Laveen Elementary Middle School
- Cesar Chavez High School
Utilities
- Central Air
- Heating System Uses Natural Gas
Listing and Financial Details
- Tax Lot 305
- Assessor Parcel Number 104-74-313
Community Details
Overview
- Association fees include ground maintenance
- City Property Manage Association, Phone Number (602) 437-4777
- Built by ELLIOTT HOMES
- River Walk Villages Phase 1 Subdivision
Recreation
- Community Playground
- Bike Trail
Map
Create a Home Valuation Report for This Property
The Home Valuation Report is an in-depth analysis detailing your home's value as well as a comparison with similar homes in the area
Home Values in the Area
Average Home Value in this Area
Tax History
| Year | Tax Paid | Tax Assessment Tax Assessment Total Assessment is a certain percentage of the fair market value that is determined by local assessors to be the total taxable value of land and additions on the property. | Land | Improvement |
|---|---|---|---|---|
| 2025 | $1,830 | $12,906 | -- | -- |
| 2024 | $1,761 | $12,292 | -- | -- |
| 2023 | $1,761 | $27,920 | $5,580 | $22,340 |
| 2022 | $1,708 | $20,800 | $4,160 | $16,640 |
| 2021 | $1,721 | $19,220 | $3,840 | $15,380 |
| 2020 | $1,675 | $17,300 | $3,460 | $13,840 |
| 2019 | $1,680 | $15,770 | $3,150 | $12,620 |
| 2018 | $1,598 | $14,280 | $2,850 | $11,430 |
| 2017 | $1,678 | $12,430 | $2,480 | $9,950 |
| 2016 | $1,597 | $11,960 | $2,390 | $9,570 |
| 2015 | $1,441 | $11,460 | $2,290 | $9,170 |
Source: Public Records
Property History
| Date | Event | Price | List to Sale | Price per Sq Ft | Prior Sale |
|---|---|---|---|---|---|
| 10/19/2025 10/19/25 | For Sale | $395,000 | 0.0% | $213 / Sq Ft | |
| 10/19/2025 10/19/25 | Off Market | $395,000 | -- | -- | |
| 10/19/2025 10/19/25 | Price Changed | $395,000 | -1.0% | $213 / Sq Ft | |
| 09/08/2025 09/08/25 | Off Market | $399,000 | -- | -- | |
| 09/06/2025 09/06/25 | Pending | -- | -- | -- | |
| 08/22/2025 08/22/25 | Price Changed | $399,000 | -2.9% | $215 / Sq Ft | |
| 08/07/2025 08/07/25 | Price Changed | $410,900 | -3.3% | $222 / Sq Ft | |
| 07/09/2025 07/09/25 | For Sale | $424,900 | +104.3% | $229 / Sq Ft | |
| 08/23/2017 08/23/17 | Sold | $208,000 | +4.3% | $112 / Sq Ft | View Prior Sale |
| 07/03/2017 07/03/17 | Pending | -- | -- | -- | |
| 06/30/2017 06/30/17 | For Sale | $199,500 | -- | $108 / Sq Ft |
Source: Arizona Regional Multiple Listing Service (ARMLS)
Purchase History
| Date | Type | Sale Price | Title Company |
|---|---|---|---|
| Interfamily Deed Transfer | -- | None Available | |
| Warranty Deed | $208,000 | Old Republic Title Agency | |
| Special Warranty Deed | -- | None Available | |
| Warranty Deed | $94,500 | Magnus Title Agency | |
| Trustee Deed | $72,600 | None Available | |
| Special Warranty Deed | $157,152 | Stewart Title & Tr Phoenix | |
| Special Warranty Deed | -- | Stewart Title & Tr Phoenix |
Source: Public Records
Mortgage History
| Date | Status | Loan Amount | Loan Type |
|---|---|---|---|
| Open | $200,328 | FHA | |
| Closed | $204,232 | FHA | |
| Previous Owner | $75,600 | New Conventional | |
| Previous Owner | $58,000 | Purchase Money Mortgage | |
| Previous Owner | $151,367 | FHA |
Source: Public Records
Source: Arizona Regional Multiple Listing Service (ARMLS)
MLS Number: 6890610
APN: 104-74-313
Nearby Homes
- 5302 W Bowker St
- 5305 W Jessica Ln
- 5423 W Bowker St
- 5410 S 54th Ln
- 5509 S 51st Dr
- 6108 S 53rd Dr
- 5409 W Pleasant Ln
- 6221 S 52nd Ln
- 5616 W Hidalgo Ave
- 5123 W Novak Way
- 5704 S 57th Dr
- 5439 W Leodra Ln
- 5703 S 57th Ln
- 6231 S Cottonfields Ln
- 5743 W Huntington Dr
- 5742 W Kowalsky Ln
- 5750 W T Ryan Ln
- 5613 S 58th Ln
- 6618 S 54th Ln
- 5822 W Kowalsky Ln
- 5322 W La Salle St
- 5418 W Jessica Ln
- 5361 W Huntington Dr
- 5443 W Marietta Dr
- 5801 S 51st Dr
- 5435 W Grenadine Rd
- 5116 W T Ryan Ln
- 5305 W Novak Way
- 5614 W Lydia Ln
- 5218 W Glass Ln
- 6108 S 47th Ln Unit Lot 6
- 4837 W Leodra Ln
- 6602 S 57th Ave
- 6813 S 55th Ln
- 4804 W Leodra Ln
- 5318 W Shumway Farm Rd
- 5318 W Maldonado Rd
- 4923 W Glass Ln
- 4927 W Shumway Farm Rd Unit 1
- 6919 S 50th Dr Unit 1
