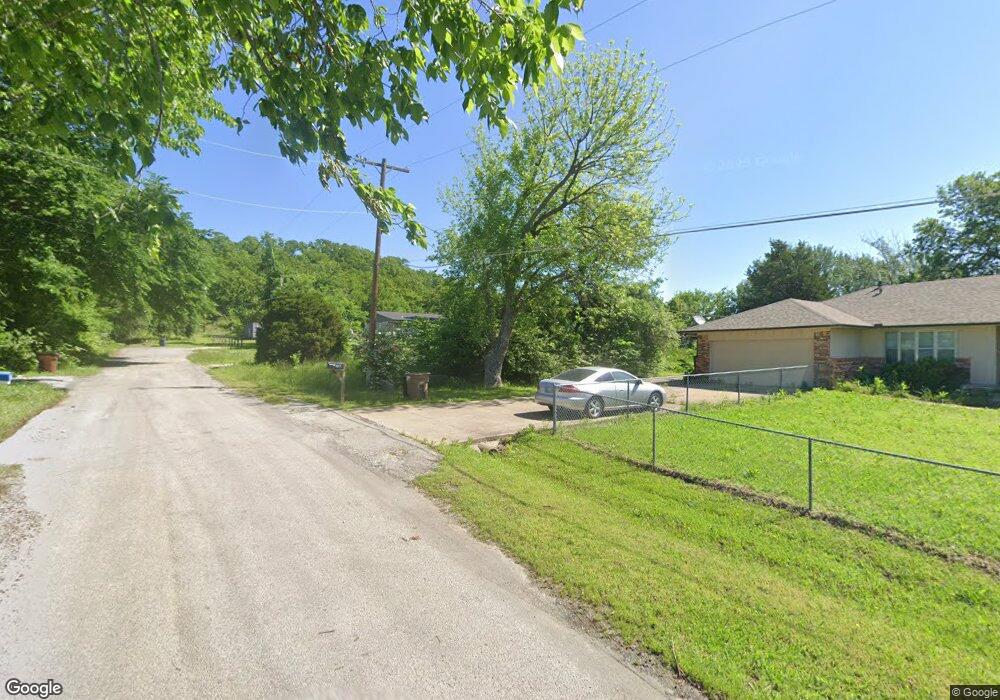Estimated payment $606/month
Total Views
38
3
Beds
2
Baths
1,308
Sq Ft
$76
Price per Sq Ft
Highlights
- Safe Room
- Cul-De-Sac
- Tile Flooring
- No HOA
- Shed
- Zoned Heating and Cooling
About This Home
Statical purposes only. Sold the time of listing.
Home Details
Home Type
- Single Family
Est. Annual Taxes
- $940
Year Built
- Built in 2003
Lot Details
- 0.92 Acre Lot
- Cul-De-Sac
- West Facing Home
- Chain Link Fence
Home Design
- Brick Exterior Construction
- Wood Frame Construction
- Slate Roof
Interior Spaces
- 1,308 Sq Ft Home
- 1-Story Property
- Ceiling Fan
- Aluminum Window Frames
- Crawl Space
- Safe Room
Kitchen
- Built-In Oven
- Built-In Range
- Dishwasher
- Laminate Countertops
- Disposal
Flooring
- Laminate
- Tile
Bedrooms and Bathrooms
- 3 Bedrooms
- 2 Full Bathrooms
Outdoor Features
- Shed
Schools
- Robertson Elementary School
- Webster High School
Utilities
- Zoned Heating and Cooling
- Gas Water Heater
- Cable TV Available
Community Details
- No Home Owners Association
- Tulsa Co Unplatted Subdivision
Map
Create a Home Valuation Report for This Property
The Home Valuation Report is an in-depth analysis detailing your home's value as well as a comparison with similar homes in the area
Home Values in the Area
Average Home Value in this Area
Tax History
| Year | Tax Paid | Tax Assessment Tax Assessment Total Assessment is a certain percentage of the fair market value that is determined by local assessors to be the total taxable value of land and additions on the property. | Land | Improvement |
|---|---|---|---|---|
| 2024 | $938 | $8,404 | $1,419 | $6,985 |
| 2023 | $938 | $8,404 | $1,419 | $6,985 |
| 2022 | $955 | $8,404 | $1,419 | $6,985 |
| 2021 | $938 | $8,404 | $1,419 | $6,985 |
| 2020 | $945 | $8,404 | $1,419 | $6,985 |
| 2019 | $966 | $8,404 | $1,419 | $6,985 |
| 2018 | $968 | $8,404 | $1,419 | $6,985 |
| 2017 | $963 | $8,404 | $1,419 | $6,985 |
| 2016 | $950 | $8,404 | $1,419 | $6,985 |
| 2015 | $939 | $8,404 | $1,419 | $6,985 |
| 2014 | $939 | $8,404 | $1,419 | $6,985 |
Source: Public Records
Property History
| Date | Event | Price | List to Sale | Price per Sq Ft |
|---|---|---|---|---|
| 10/17/2025 10/17/25 | Pending | -- | -- | -- |
| 10/17/2025 10/17/25 | For Sale | $100,000 | -- | $76 / Sq Ft |
Source: MLS Technology
Purchase History
| Date | Type | Sale Price | Title Company |
|---|---|---|---|
| Warranty Deed | $9,000 | None Available | |
| Quit Claim Deed | $90,000 | None Available | |
| Interfamily Deed Transfer | -- | -- |
Source: Public Records
Mortgage History
| Date | Status | Loan Amount | Loan Type |
|---|---|---|---|
| Previous Owner | $243,360 | Purchase Money Mortgage |
Source: Public Records
Source: MLS Technology
MLS Number: 2542917
APN: 99136-91-36-49716
Nearby Homes
- 5325 S 86th Ave W
- 5802 S 81st Ave W
- 5846 S 81st West Ave
- 5104 S 85th Ave W
- 6201 S 80th West Ave
- 7208 W 61st St
- 7003 S 70th West Ave
- 6250 S 97th West Ave
- 2102 E 45th Place
- Hickory Plan at Teal Ridge - Sand Springs
- Jude FH Plan at Teal Ridge - Sand Springs
- Conner II Exp Plan at Teal Ridge - Sand Springs
- Lincoln Plan at Teal Ridge - Sand Springs
- Dorsey IV Plan at Teal Ridge - Sand Springs
- Country Ridge Plan at Teal Ridge - Sand Springs
- Jude TR Plan at Teal Ridge - Sand Springs
- Creekshire X Plan at Teal Ridge - Sand Springs
- Izzy ll Plan at Teal Ridge - Sand Springs
- Lincoln II Plan at Teal Ridge - Sand Springs
- Dorsey V Plan at Teal Ridge - Sand Springs

