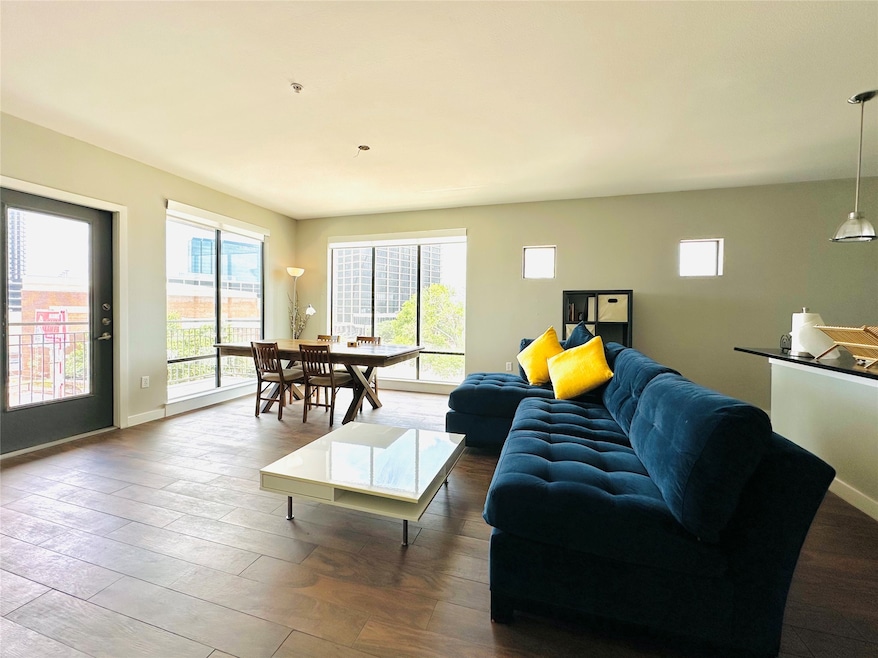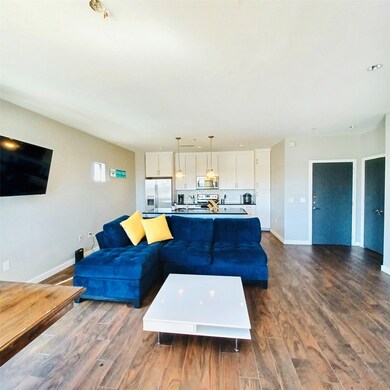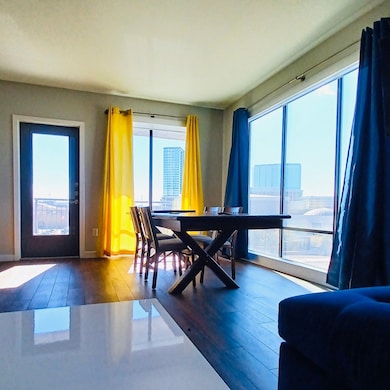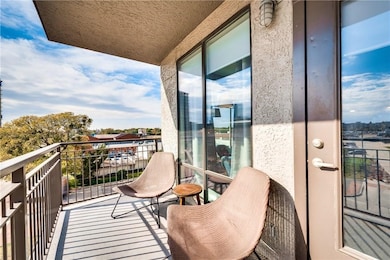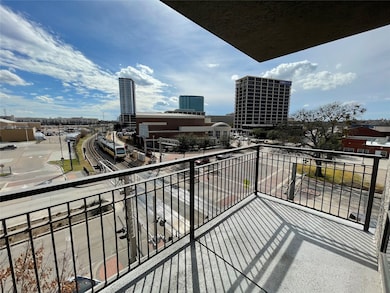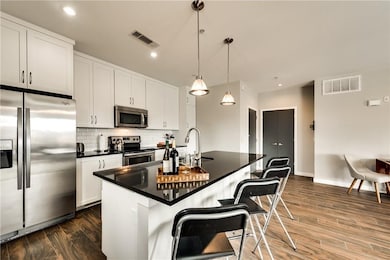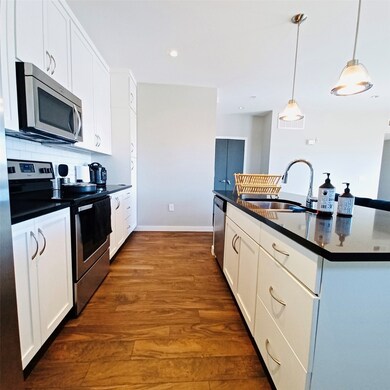Shelby Residences 5609 Smu Blvd Unit 301 Dallas, TX 75206
Northeast Dallas NeighborhoodEstimated payment $3,318/month
Highlights
- Electric Gate
- 0.66 Acre Lot
- Wood Flooring
- Mockingbird Elementary School Rated A-
- Open Floorplan
- Balcony
About This Home
Modern corner unit with spacious, open floor plan and floor-to-ceiling windows! Kitchen has stainless steel appliances with a large quartz island and room for multiple barstools. Primary bedroom has an attached dual-vanity bathroom with walk-in closet and balcony. Guest bedroom also has walk-in closet and balcony. Washer and dryer included. Two assigned parking spots are conveniently right next to the elevator. Resident's common area includes fitness center, clubhouse, outdoor lounge with grills, and pet area! Centrally located close to SMU, Knox-Henderson, Greenville Ave, Uptown, Hwy 75 and White Rock Lake.Some furnitures can be bought .
Listing Agent
Sonya Realty, LLC Brokerage Phone: 972-948-9200 License #0330549 Listed on: 11/28/2025
Property Details
Home Type
- Condominium
Est. Annual Taxes
- $8,952
Year Built
- Built in 2008
Lot Details
- Wrought Iron Fence
- Aluminum or Metal Fence
HOA Fees
- $623 Monthly HOA Fees
Parking
- 2 Car Garage
- Common or Shared Parking
- Electric Gate
- Assigned Parking
Home Design
- Stucco
Interior Spaces
- 1,217 Sq Ft Home
- 1-Story Property
- Open Floorplan
- Ceiling Fan
Kitchen
- Electric Oven
- Electric Cooktop
- Microwave
- Ice Maker
- Dishwasher
- Kitchen Island
- Disposal
Flooring
- Wood
- Carpet
Bedrooms and Bathrooms
- 2 Bedrooms
- Walk-In Closet
- 2 Full Bathrooms
- Double Vanity
Laundry
- Dryer
- Washer
Home Security
Outdoor Features
- Fire Pit
Schools
- Jacksonmay Elementary School
- Woodrow Wilson High School
Additional Features
- Smart Technology
- Energy-Efficient Thermostat
- Central Heating and Cooling System
Listing and Financial Details
- Assessor Parcel Number 00C72140000000301
Community Details
Overview
- Association fees include ground maintenance
- Associa/ Pricipal Mgmt Group Association
- Shelby Residences Bldg Subdivision
Security
- Fire and Smoke Detector
Map
About Shelby Residences
Home Values in the Area
Average Home Value in this Area
Tax History
| Year | Tax Paid | Tax Assessment Tax Assessment Total Assessment is a certain percentage of the fair market value that is determined by local assessors to be the total taxable value of land and additions on the property. | Land | Improvement |
|---|---|---|---|---|
| 2025 | $8,952 | $383,360 | $41,000 | $342,360 |
| 2024 | $8,952 | $383,360 | $41,000 | $342,360 |
| 2023 | $8,952 | $331,020 | $41,000 | $290,020 |
| 2022 | $8,277 | $331,020 | $41,000 | $290,020 |
| 2021 | $8,732 | $331,020 | $41,000 | $290,020 |
| 2020 | $8,980 | $331,020 | $0 | $0 |
| 2019 | $10,561 | $371,190 | $41,000 | $330,190 |
| 2018 | $10,932 | $371,190 | $41,000 | $330,190 |
| 2017 | $9,763 | $359,020 | $41,000 | $318,020 |
| 2016 | $9,597 | $352,930 | $41,000 | $311,930 |
Property History
| Date | Event | Price | List to Sale | Price per Sq Ft | Prior Sale |
|---|---|---|---|---|---|
| 11/28/2025 11/28/25 | For Sale | $370,000 | 0.0% | $304 / Sq Ft | |
| 11/11/2025 11/11/25 | Price Changed | $2,195 | -0.2% | $2 / Sq Ft | |
| 09/23/2025 09/23/25 | For Rent | $2,200 | -8.3% | -- | |
| 06/24/2024 06/24/24 | Rented | $2,400 | 0.0% | -- | |
| 06/14/2024 06/14/24 | Under Contract | -- | -- | -- | |
| 06/03/2024 06/03/24 | For Rent | $2,400 | -7.7% | -- | |
| 02/01/2023 02/01/23 | Rented | $2,600 | 0.0% | -- | |
| 01/31/2023 01/31/23 | Under Contract | -- | -- | -- | |
| 12/12/2022 12/12/22 | For Rent | $2,600 | +8.3% | -- | |
| 08/05/2022 08/05/22 | Rented | $2,400 | 0.0% | -- | |
| 08/01/2022 08/01/22 | Under Contract | -- | -- | -- | |
| 07/21/2022 07/21/22 | For Rent | $2,400 | 0.0% | -- | |
| 04/21/2022 04/21/22 | Off Market | $2,400 | -- | -- | |
| 04/12/2022 04/12/22 | Price Changed | $2,400 | -4.0% | $2 / Sq Ft | |
| 02/18/2022 02/18/22 | For Rent | $2,500 | 0.0% | -- | |
| 01/14/2022 01/14/22 | Sold | -- | -- | -- | View Prior Sale |
| 11/28/2021 11/28/21 | Pending | -- | -- | -- | |
| 10/25/2021 10/25/21 | For Sale | $339,000 | 0.0% | $279 / Sq Ft | |
| 10/25/2021 10/25/21 | Off Market | -- | -- | -- | |
| 06/30/2021 06/30/21 | Price Changed | $339,000 | -1.5% | $279 / Sq Ft | |
| 05/27/2021 05/27/21 | Price Changed | $344,000 | -1.4% | $283 / Sq Ft | |
| 04/24/2021 04/24/21 | For Sale | $349,000 | -- | $287 / Sq Ft |
Purchase History
| Date | Type | Sale Price | Title Company |
|---|---|---|---|
| Warranty Deed | -- | Capital Title | |
| Special Warranty Deed | -- | None Available |
Mortgage History
| Date | Status | Loan Amount | Loan Type |
|---|---|---|---|
| Previous Owner | $329,650 | Purchase Money Mortgage |
Source: North Texas Real Estate Information Systems (NTREIS)
MLS Number: 21121834
APN: 00C72140000000301
- 5609 Smu Blvd Unit 305
- 5609 Smu Blvd Unit 505
- 5609 Smu Blvd Unit 403
- 5609 Smu Blvd Unit 507
- 5609 Smu Blvd Unit 405
- 5609 Smu Blvd Unit 310
- 5609 Smu Blvd Unit 510
- 5609 Smu Blvd Unit 402
- 2816 Mcfarlin Blvd
- 2817 Fondren Dr
- 2804 University Blvd
- 5820 Sandhurst Ln Unit D
- 5844 Sandhurst Ln Unit D
- 4676 Matilda St Unit C
- 4682 Matilda St Unit D
- 4688 Matilda St Unit H
- 5818 E University Blvd Unit 123H
- 5757 E University Blvd Unit 22F
- 5757 E University Blvd Unit 26D
- 5818 E University Blvd Unit 101
- 5609 Smu Blvd Unit 310
- 5609 Smu Blvd Unit 408
- 5609 Smu Blvd Unit 511
- 5609 Smu Blvd Unit 409
- 5600 Smu Blvd
- 5750 E University Blvd
- 6050 N Central Expy
- 4664 Matilda St Unit C
- 5808 Sandhurst Ln Unit A
- 4524 Amesbury Dr Unit A
- 4800 Northway Dr Unit 2M
- 5757 E University Blvd Unit 27G
- 5757 E University Blvd Unit 27H
- 5757 E University Blvd Unit 25A
- 5555 E Mockingbird Ln
- 5818 E University Blvd Unit 239
- 5818 E University Blvd Unit 101
- 5818 E University Blvd Unit 207
- 5835 Sandhurst Ln Unit D
- 4606 Amesbury Dr
