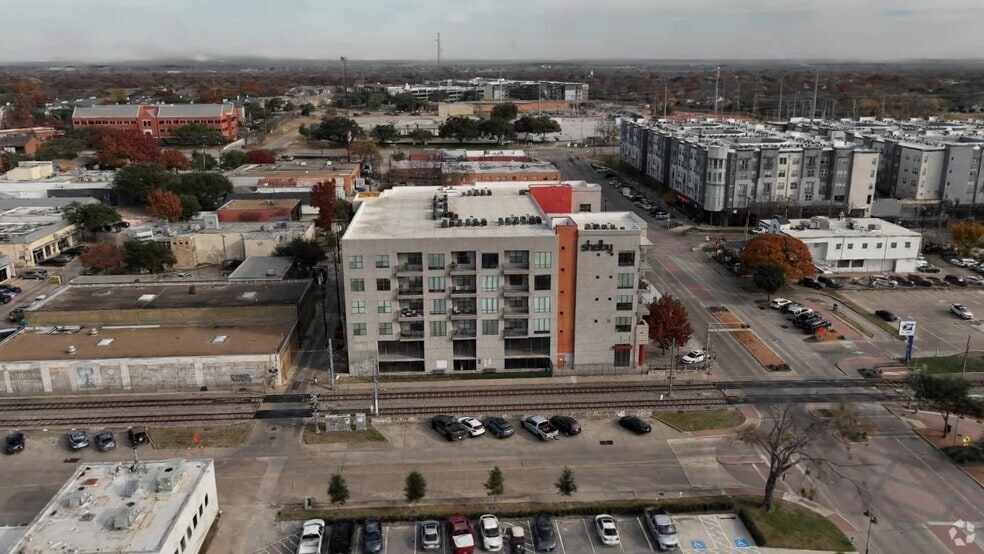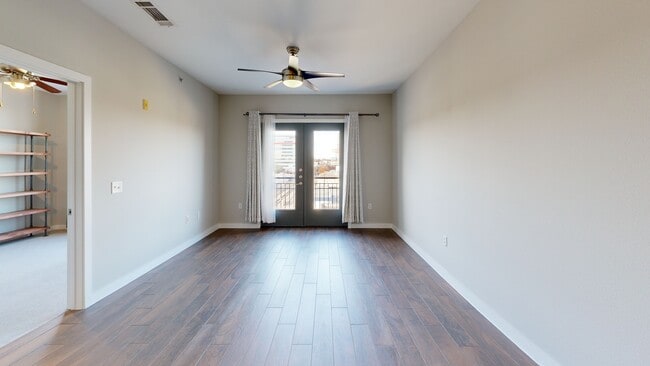
Shelby Residences 5609 Smu Blvd Unit 505 Dallas, TX 75206
Northeast Dallas NeighborhoodEstimated payment $2,826/month
Highlights
- Electric Gate
- 0.66 Acre Lot
- Contemporary Architecture
- Mockingbird Elementary School Rated A-
- Open Floorplan
- 1 Car Attached Garage
About This Home
Enjoy this top-floor suite in one of Dallas' most recognizable mid-rise condos. The Shelby Residences have been an iconic location for students, professors, and young professionals since their construction in 2008. Walkable to classes, work, dining, and nightlife; this two-bed, two-bath condo sits on the top floor of the building with no one living above you. The home has been freshly painted and has generously sized bedrooms, bathrooms, and closets. The kitchen, dining, and living room are all open and make the space feel huge. Large windows and French doors to the balcony bring in as much light as you want. The split floor plan is perfect for roommates or to have the whole space to yourself. The building includes a well-appointed gym, a massive outdoor common area patio overlooking the activity on SMU Blvd., and private, gated parking. Don't miss a chance to own property in one of the best locations in Dallas!
Listing Agent
Dave Perry Miller Real Estate Brokerage Phone: 214-572-1400 License #0723203 Listed on: 09/12/2025

Co-Listing Agent
Dave Perry Miller Real Estate Brokerage Phone: 214-572-1400 License #0841600
Property Details
Home Type
- Condominium
Year Built
- Built in 2008
HOA Fees
- $521 Monthly HOA Fees
Parking
- 1 Car Attached Garage
- Common or Shared Parking
- Electric Gate
- Assigned Parking
Home Design
- Contemporary Architecture
- Concrete Siding
Interior Spaces
- 1,025 Sq Ft Home
- 1-Story Property
- Open Floorplan
- Decorative Lighting
- Window Treatments
Kitchen
- Eat-In Kitchen
- Electric Range
- Microwave
- Dishwasher
- Kitchen Island
- Disposal
Bedrooms and Bathrooms
- 2 Bedrooms
- Walk-In Closet
- 2 Full Bathrooms
Laundry
- Dryer
- Washer
Home Security
Accessible Home Design
- Accessible Elevator Installed
- Stair Lift
- Accessible Entrance
Outdoor Features
- Patio
Schools
- Mockingbird Elementary School
- Woodrow Wilson High School
Utilities
- Central Heating and Cooling System
- Vented Exhaust Fan
- Gas Water Heater
- High Speed Internet
- Cable TV Available
Listing and Financial Details
- Assessor Parcel Number 00C72140000000505
Community Details
Overview
- Association fees include all facilities, insurance, ground maintenance, maintenance structure, sewer, security, trash, water
- Somerset Association
- Shelby Residences Subdivision
Additional Features
- Community Mailbox
- Carbon Monoxide Detectors
3D Interior and Exterior Tours
Floorplan
Map
About Shelby Residences
Home Values in the Area
Average Home Value in this Area
Tax History
| Year | Tax Paid | Tax Assessment Tax Assessment Total Assessment is a certain percentage of the fair market value that is determined by local assessors to be the total taxable value of land and additions on the property. | Land | Improvement |
|---|---|---|---|---|
| 2025 | $7,539 | $322,880 | $34,300 | $288,580 |
| 2024 | $7,539 | $322,880 | $34,300 | $288,580 |
| 2023 | $7,539 | $278,800 | $34,300 | $244,500 |
| 2022 | $6,971 | $278,800 | $34,300 | $244,500 |
| 2021 | $7,972 | $302,200 | $34,300 | $267,900 |
| 2020 | $8,198 | $302,200 | $0 | $0 |
| 2019 | $8,312 | $292,130 | $34,300 | $257,830 |
| 2018 | $7,803 | $292,130 | $34,300 | $257,830 |
| 2017 | $7,916 | $291,100 | $34,300 | $256,800 |
| 2016 | $6,118 | $225,000 | $34,300 | $190,700 |
Property History
| Date | Event | Price | List to Sale | Price per Sq Ft |
|---|---|---|---|---|
| 12/01/2025 12/01/25 | Price Changed | $319,000 | -4.2% | $311 / Sq Ft |
| 09/12/2025 09/12/25 | For Sale | $333,000 | -- | $325 / Sq Ft |
Purchase History
| Date | Type | Sale Price | Title Company |
|---|---|---|---|
| Deed | -- | None Listed On Document | |
| Vendors Lien | -- | Attorney |
Mortgage History
| Date | Status | Loan Amount | Loan Type |
|---|---|---|---|
| Open | $237,630 | New Conventional | |
| Previous Owner | $260,930 | New Conventional |
About the Listing Agent

Even before Ben got his residential license, the native Dallasite showed many signs of being the consummate real estate agent. He admits that while still a commercial insurance agent, he would study the Texas real estate market every evening after the rest of his house went to bed. And as it turns out, the insurance business prepared Ben well to be a skilled technician of legal forms and contracts and is where he found his passion for helping people.
Ben also has a nice range of personal
Ben's Other Listings
Source: North Texas Real Estate Information Systems (NTREIS)
MLS Number: 21057268
APN: 00C72140000000505
- 5609 Smu Blvd Unit 305
- 5609 Smu Blvd Unit 403
- 5609 Smu Blvd Unit 507
- 5609 Smu Blvd Unit 301
- 5609 Smu Blvd Unit 405
- 5609 Smu Blvd Unit 310
- 5609 Smu Blvd Unit 510
- 5609 Smu Blvd Unit 402
- 2816 Mcfarlin Blvd
- 2817 Fondren Dr
- 2804 University Blvd
- 5820 Sandhurst Ln Unit D
- 5844 Sandhurst Ln Unit D
- 4676 Matilda St Unit C
- 4682 Matilda St Unit D
- 4688 Matilda St Unit H
- 5757 E University Blvd Unit 22F
- 5757 E University Blvd Unit 26D
- 5818 E University Blvd Unit 101
- 5818 E University Blvd Unit 138
- 5609 Smu Blvd Unit 305
- 5609 Smu Blvd Unit 301
- 5600 Smu Blvd
- 5750 E University Blvd
- 6050 N Central Expy
- 5808 Sandhurst Ln Unit A
- 4664 Matilda St Unit C
- 4524 Amesbury Dr Unit A
- 4800 Northway Dr Unit 2M
- 5757 E University Blvd Unit 27G
- 5757 E University Blvd Unit 25A
- 5555 E Mockingbird Ln
- 5818 E University Blvd Unit 239
- 5818 E University Blvd Unit 101
- 5818 E University Blvd Unit 223
- 5818 E University Blvd Unit 207
- 5835 Sandhurst Ln Unit D
- 4606 Amesbury Dr
- 5331 E Mockingbird Ln
- 5811 Palm Ln





