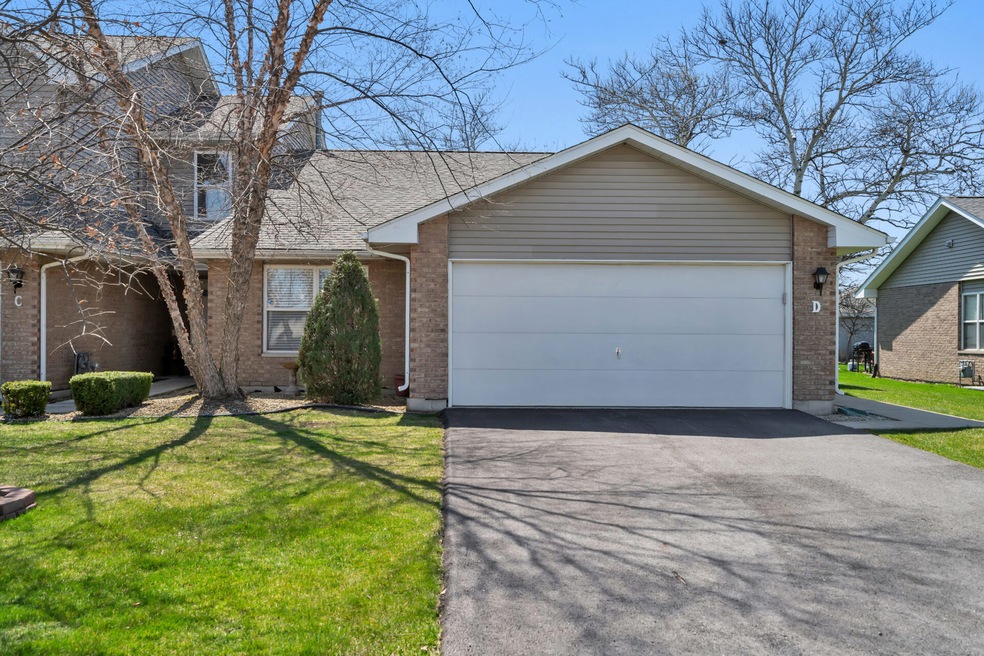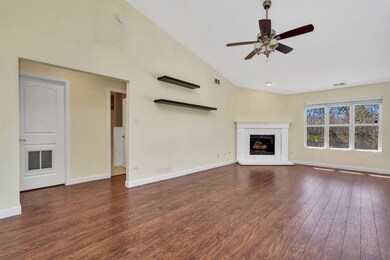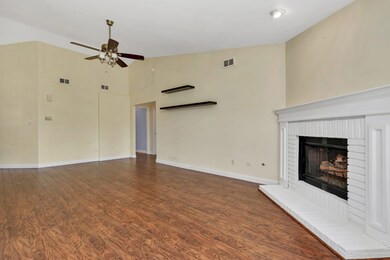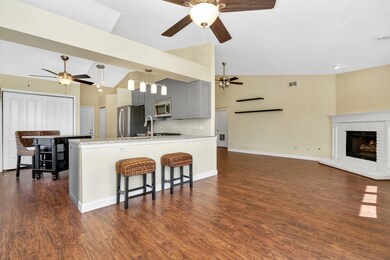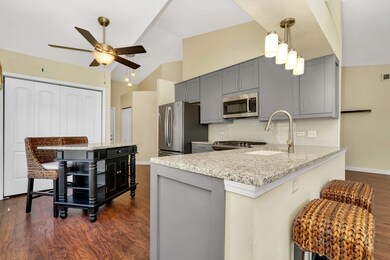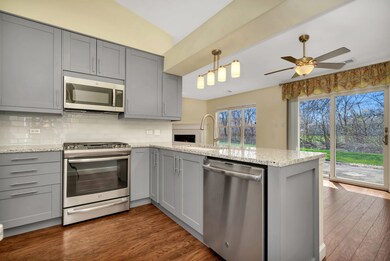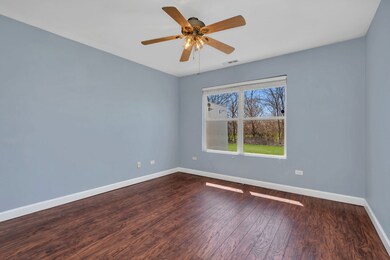
Highlights
- Open Floorplan
- End Unit
- Stainless Steel Appliances
- Vaulted Ceiling
- Granite Countertops
- 2 Car Attached Garage
About This Home
As of July 2023The highly desired Country Oaks subdivision is offering this ranch townhome. From the moment you walk in, you will be wowed by the luxury vinyl plank flooring that runs seamlessly throughout. The recently updated kitchen has been designed with granite countertops, subway tile backsplash, stainless steel appliances, and plenty of cabinets. Dining room is great for hosting family/friend dinners. The focal point of the living room is the eye-catching fireplace. Master bedroom has a large closet and private ensuite with a walk-in shower and jet bath. Bedroom 2 has more than enough closet space. Enjoy your spring/summer nights on the backyard patio. Schedule a showing today. Your forever home is waiting!
Last Agent to Sell the Property
Crosstown Realtors, Inc. Brokerage Phone: (708) 949-4374 License #475187072 Listed on: 05/31/2023

Townhouse Details
Home Type
- Townhome
Est. Annual Taxes
- $3,457
Year Built
- Built in 1995
HOA Fees
- $229 Monthly HOA Fees
Parking
- 2 Car Attached Garage
- Garage Door Opener
- Driveway
- Parking Included in Price
Home Design
- Asphalt Roof
- Concrete Perimeter Foundation
Interior Spaces
- 1,625 Sq Ft Home
- 1-Story Property
- Open Floorplan
- Built-In Features
- Vaulted Ceiling
- Ceiling Fan
- Fireplace With Gas Starter
- Living Room with Fireplace
Kitchen
- Range
- Microwave
- Dishwasher
- Stainless Steel Appliances
- Granite Countertops
Bedrooms and Bathrooms
- 2 Bedrooms
- 2 Potential Bedrooms
- Walk-In Closet
- Bathroom on Main Level
- 2 Full Bathrooms
- Separate Shower
Laundry
- Laundry on main level
- Dryer
- Washer
Home Security
Schools
- Crete-Monee High School
Utilities
- Forced Air Heating and Cooling System
- Heating System Uses Natural Gas
Additional Features
- Patio
- End Unit
Listing and Financial Details
- Senior Tax Exemptions
- Homeowner Tax Exemptions
- Senior Freeze Tax Exemptions
Community Details
Overview
- Association fees include insurance, lawn care, snow removal
- 4 Units
- Manager Association, Phone Number (630) 620-1133
- Country Oaks Subdivision
- Property managed by ACM Community Management
Recreation
- Park
Pet Policy
- Pets up to 25 lbs
- Pet Size Limit
- Dogs and Cats Allowed
Security
- Resident Manager or Management On Site
- Carbon Monoxide Detectors
Ownership History
Purchase Details
Purchase Details
Home Financials for this Owner
Home Financials are based on the most recent Mortgage that was taken out on this home.Purchase Details
Home Financials for this Owner
Home Financials are based on the most recent Mortgage that was taken out on this home.Purchase Details
Similar Homes in Monee, IL
Home Values in the Area
Average Home Value in this Area
Purchase History
| Date | Type | Sale Price | Title Company |
|---|---|---|---|
| Deed | -- | -- | |
| Warranty Deed | $116,500 | Fidelity National Title Ins | |
| Joint Tenancy Deed | $153,000 | Midwest Title & Appraisal Se | |
| Trustee Deed | -- | Title Services Inc |
Mortgage History
| Date | Status | Loan Amount | Loan Type |
|---|---|---|---|
| Previous Owner | $30,000 | New Conventional | |
| Previous Owner | $145,500 | New Conventional | |
| Previous Owner | $147,000 | Purchase Money Mortgage | |
| Previous Owner | $144,000 | New Conventional |
Property History
| Date | Event | Price | Change | Sq Ft Price |
|---|---|---|---|---|
| 07/07/2023 07/07/23 | Sold | $212,500 | -3.4% | $131 / Sq Ft |
| 05/31/2023 05/31/23 | For Sale | $219,900 | +88.8% | $135 / Sq Ft |
| 07/07/2016 07/07/16 | Sold | $116,500 | -2.8% | $86 / Sq Ft |
| 06/04/2016 06/04/16 | Pending | -- | -- | -- |
| 05/09/2016 05/09/16 | For Sale | $119,900 | -- | $89 / Sq Ft |
Tax History Compared to Growth
Tax History
| Year | Tax Paid | Tax Assessment Tax Assessment Total Assessment is a certain percentage of the fair market value that is determined by local assessors to be the total taxable value of land and additions on the property. | Land | Improvement |
|---|---|---|---|---|
| 2023 | $5,382 | $58,287 | $5,067 | $53,220 |
| 2022 | $3,289 | $52,228 | $4,457 | $47,771 |
| 2021 | $3,457 | $47,534 | $4,094 | $43,440 |
| 2020 | $3,570 | $45,993 | $3,961 | $42,032 |
| 2019 | $3,672 | $43,616 | $3,756 | $39,860 |
| 2018 | $3,727 | $42,652 | $3,673 | $38,979 |
| 2017 | $3,815 | $41,053 | $3,581 | $37,472 |
| 2016 | $3,886 | $38,849 | $3,453 | $35,396 |
| 2015 | $4,083 | $36,943 | $3,292 | $33,651 |
| 2014 | $4,083 | $36,433 | $3,247 | $33,186 |
| 2013 | $4,083 | $38,150 | $3,400 | $34,750 |
Agents Affiliated with this Home
-

Seller's Agent in 2023
Erin Lindemann
Crosstown Realtors, Inc.
(815) 474-3791
1 in this area
33 Total Sales
-

Buyer's Agent in 2023
George Chandler
Coldwell Banker Realty
(708) 935-2761
5 in this area
57 Total Sales
-

Seller's Agent in 2016
Robert Miller
Vylla Home
(708) 372-0505
1 in this area
142 Total Sales
-
K
Buyer's Agent in 2016
Kristin Deming
Wilk Real Estate
Map
Source: Midwest Real Estate Data (MRED)
MLS Number: 11795409
APN: 14-20-201-122
- 5613 W Von Ave
- 5661 W Roosevelt St
- 25713 S Sunrise Dr
- 25927 Derby Dr
- 25714 S Linden Ave
- Lot 4 S Governors Hwy
- 5421 W Main St
- 25601 S Linden Ave
- 25651 S Middle Point Ave
- 25958 S Locust Place
- 0 S Governors Hwy
- 25719 Shinnecock Dr Unit 464
- 25740 Baltusrol Dr
- 5203 W Court St
- 5104 Augusta Blvd Unit 133
- 26140 S Plum Tree Ln
- 26149 S Locust Place
- 5023 W Augusta Blvd
- 5147 Fairground Ct Unit 2
- 5005 Augusta Blvd Unit 116
