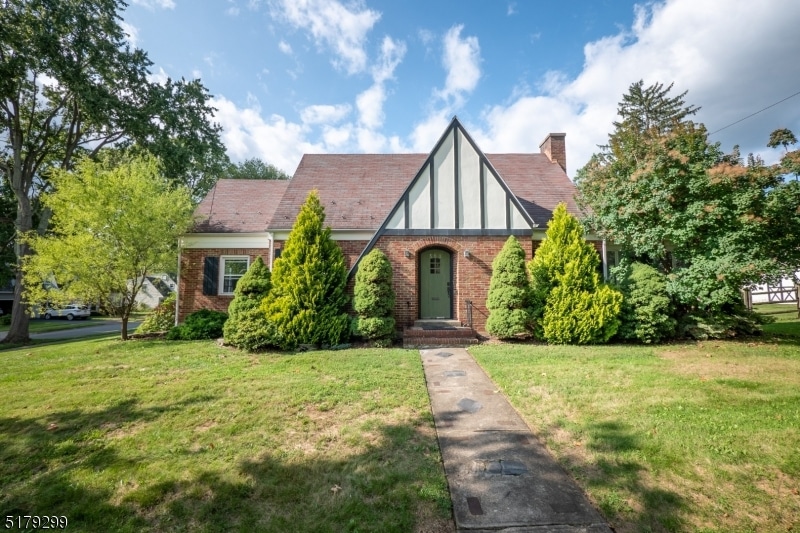
$300,000
- 2 Beds
- 1.5 Baths
- 609 Elder Ave
- Phillipsburg, NJ
Welcome to this classic two-bedroom, one-and-a-half bath Colonial brimming with character and potential. Nestled on a level lot, this home invites you in with its timeless front porch perfect for relaxing and enjoying peaceful mornings or quiet evenings.Step inside to find a functional layout with generously sized rooms and plenty of natural light throughout. The main level offers a cozy living
Christopher Butler RE/MAX SUPREME
