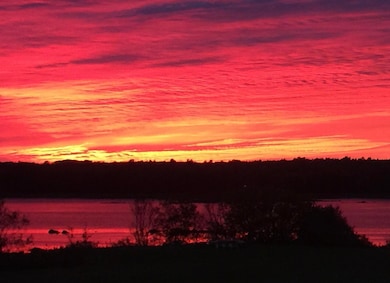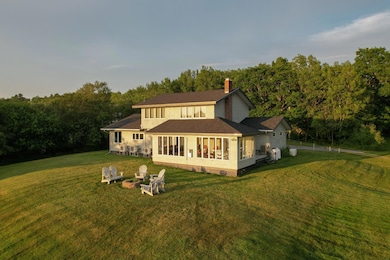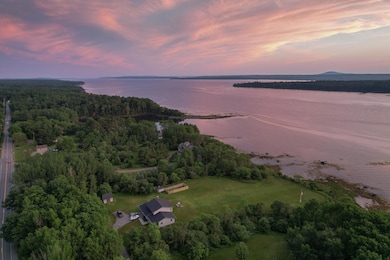561 Bayside Rd Ellsworth, ME 04605
Estimated payment $7,425/month
Highlights
- 402 Feet of Waterfront
- Deck
- 1 Fireplace
- Colonial Architecture
- Wood Flooring
- No HOA
About This Home
Beautiful contemporary Colonial on the shores of Union River Bay. Extensively remodeled home with comfort in mind. Some are a completely new kitchen, 3/4'' hardwood maple and tile flooring throughout, 3 baths, lighting, doors, decking, roof, painting of interior and exterior and much more. This is a fabulous offering as the home is being sold completely furnished (excepting a few personal items) and is ready to make your own. The first level offers an open design with two spacious living rooms, kitchen, dining, primary bedroom, and 4 season glassed porch overlooking the bay and the incredibly glorious sunsets. The second level has a primary ensuite, full bath and third bedroom. The plush lawn slopes slightly down to the shore with ample space for outdoor recreation, a firepit, conversation areas and picnic spots. While relaxing you can be pretty sure you'll get a visit from a variety of neighbors including deer, seals and eagles. Along with the 2-car garage attached to the house, a second detached 2 car garage was recently constructed, with exceptional finishes and a second level. It's been framed for finished living space complete with a deck overlooking the grounds and ocean and private driveway. There is a wonderful garden shed adjoining established raised bed gardens, and a second shed for the ''toys'' being left, ie: Husqvarna Zero Turn riding mower and Ariens snowblower. The acreage is beautiful with established gardens, fruit trees, mature growth and very private. The sunsets are glorious at any time of the year. Just a short drive to Ellsworth Center or all points on Mount Desert Island.
Listing Agent
Better Homes & Gardens Real Estate/The Masiello Group Listed on: 10/14/2025

Home Details
Home Type
- Single Family
Est. Annual Taxes
- $12,043
Year Built
- Built in 1989
Lot Details
- 4.9 Acre Lot
- 402 Feet of Waterfront
- Property is zoned shoreland
Parking
- 4 Car Attached Garage
Property Views
- Water
- Scenic Vista
- Woods
- Mountain
Home Design
- Colonial Architecture
- Contemporary Architecture
- Pitched Roof
- Shingle Roof
Interior Spaces
- 2,519 Sq Ft Home
- 1 Fireplace
- Interior Basement Entry
Flooring
- Wood
- Tile
Bedrooms and Bathrooms
- 3 Bedrooms
- 3 Full Bathrooms
Outdoor Features
- Deck
- Patio
- Shed
- Porch
Utilities
- Cooling Available
- Heat Pump System
- Baseboard Heating
- Hot Water Heating System
- Private Water Source
- Private Sewer
Community Details
- No Home Owners Association
Listing and Financial Details
- Tax Lot 9-1
- Assessor Parcel Number ELLH-000005-000009-000001
Map
Tax History
| Year | Tax Paid | Tax Assessment Tax Assessment Total Assessment is a certain percentage of the fair market value that is determined by local assessors to be the total taxable value of land and additions on the property. | Land | Improvement |
|---|---|---|---|---|
| 2024 | $12,043 | $690,125 | $270,250 | $419,875 |
| 2023 | $10,889 | $629,400 | $259,440 | $369,960 |
| 2022 | $9,882 | $629,400 | $259,440 | $369,960 |
| 2021 | $8,983 | $498,200 | $216,200 | $282,000 |
| 2020 | $9,312 | $496,100 | $216,200 | $279,900 |
| 2019 | $9,332 | $496,100 | $216,200 | $279,900 |
| 2018 | $9,049 | $496,100 | $216,200 | $279,900 |
| 2017 | $7,844 | $436,500 | $216,600 | $219,900 |
| 2016 | $8,159 | $461,500 | $241,600 | $219,900 |
| 2015 | $8,169 | $461,500 | $241,600 | $219,900 |
| 2014 | $7,592 | $461,500 | $241,600 | $219,900 |
| 2012 | $7,130 | $461,500 | $241,200 | $220,300 |
Property History
| Date | Event | Price | List to Sale | Price per Sq Ft |
|---|---|---|---|---|
| 02/23/2026 02/23/26 | Pending | -- | -- | -- |
| 02/19/2026 02/19/26 | Price Changed | $1,250,000 | -7.4% | $496 / Sq Ft |
| 10/14/2025 10/14/25 | For Sale | $1,350,000 | -- | $536 / Sq Ft |
Source: Maine Listings
MLS Number: 1640723
APN: ELLH-000005-000009-000001
- 32 Alton Ave
- 26 Gameston Park Rd
- 0 Bayside Road Spring Lot 1
- 0
- 0 Bayside Road Spring Lot 3
- 00 Beechland Rd
- Map 33, Lots 9 and 11 Bar Harbor Rd
- 884 Surry Rd
- 30 Tinker Meadow Way Unit 30
- 41 Tinker Meadow Way Unit 17
- 42 Tinker Meadow Way Unit 38
- 43 Tinker Meadow Way Unit 19
- 44 Tinker Meadow Way Unit 40
- 992 Surry Rd
- 135 Surry Rd Unit 1 & 2
- 1022 Surry Rd
- 14 Westwood Dr
- 1008 Surry Rd
- 502 Newbury Neck Rd
- 51 Washington St
Ask me questions while you tour the home.







