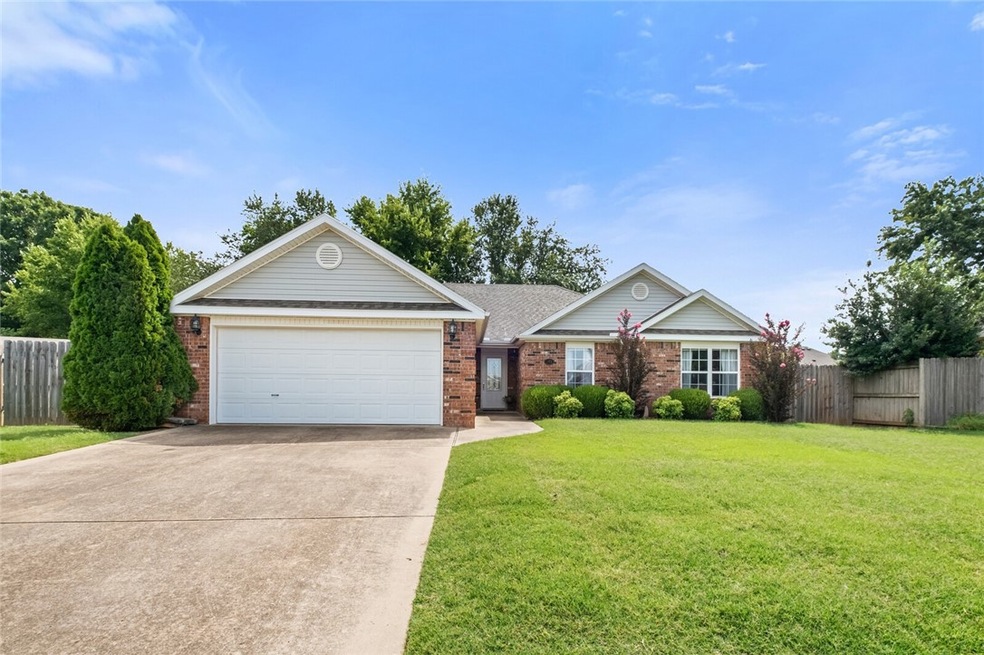
561 Beca Ln Prairie Grove, AR 72753
Highlights
- Property is near a park
- Covered Patio or Porch
- 2 Car Attached Garage
- Attic
- Cul-De-Sac
- Eat-In Kitchen
About This Home
As of October 2024Welcome to the perfect place you can call home! This beautiful property features 4 bedrooms and 2 bathrooms, a privacy fenced backyard, a cozy gas fireplace, a roofed patio, wood floors, carpet, and tile. Located on a peaceful cul-de-sac street, this home offers comfort and style. Don't miss the opportunity to make this dream property yours!
Last Agent to Sell the Property
Realty Mart Brokerage Phone: 479-640-1234 License #SA00096540 Listed on: 08/23/2024
Home Details
Home Type
- Single Family
Est. Annual Taxes
- $1,881
Year Built
- Built in 2004
Lot Details
- 0.26 Acre Lot
- Cul-De-Sac
- Privacy Fence
- Wood Fence
- Back Yard Fenced
- Landscaped
- Level Lot
- Cleared Lot
Parking
- 2 Car Attached Garage
Home Design
- Slab Foundation
- Shingle Roof
- Fiberglass Roof
- Aluminum Siding
Interior Spaces
- 1,776 Sq Ft Home
- 1-Story Property
- Built-In Features
- Ceiling Fan
- Gas Log Fireplace
- Blinds
- Dryer
- Attic
Kitchen
- Eat-In Kitchen
- Electric Range
- Microwave
- Dishwasher
- Disposal
Flooring
- Carpet
- Laminate
- Ceramic Tile
Bedrooms and Bathrooms
- 4 Bedrooms
- 2 Full Bathrooms
Utilities
- Central Heating and Cooling System
- Gas Water Heater
- Cable TV Available
Additional Features
- Covered Patio or Porch
- Property is near a park
Listing and Financial Details
- Home warranty included in the sale of the property
- Tax Lot 15
Community Details
Recreation
- Park
Additional Features
- Lahera Meadows Subdivision
- Shops
Ownership History
Purchase Details
Home Financials for this Owner
Home Financials are based on the most recent Mortgage that was taken out on this home.Purchase Details
Home Financials for this Owner
Home Financials are based on the most recent Mortgage that was taken out on this home.Similar Homes in Prairie Grove, AR
Home Values in the Area
Average Home Value in this Area
Purchase History
| Date | Type | Sale Price | Title Company |
|---|---|---|---|
| Warranty Deed | $285,000 | Waco Title | |
| Corporate Deed | $148,000 | Waco Title Company |
Mortgage History
| Date | Status | Loan Amount | Loan Type |
|---|---|---|---|
| Open | $228,000 | New Conventional | |
| Previous Owner | $72,000 | New Conventional | |
| Previous Owner | $140,505 | Fannie Mae Freddie Mac |
Property History
| Date | Event | Price | Change | Sq Ft Price |
|---|---|---|---|---|
| 10/14/2024 10/14/24 | Sold | $285,000 | -5.0% | $160 / Sq Ft |
| 09/16/2024 09/16/24 | Pending | -- | -- | -- |
| 08/23/2024 08/23/24 | For Sale | $299,900 | -- | $169 / Sq Ft |
Tax History Compared to Growth
Tax History
| Year | Tax Paid | Tax Assessment Tax Assessment Total Assessment is a certain percentage of the fair market value that is determined by local assessors to be the total taxable value of land and additions on the property. | Land | Improvement |
|---|---|---|---|---|
| 2024 | $2,044 | $52,120 | $8,000 | $44,120 |
| 2023 | $1,953 | $52,120 | $8,000 | $44,120 |
| 2022 | $1,695 | $31,380 | $6,000 | $25,380 |
| 2021 | $1,687 | $31,380 | $6,000 | $25,380 |
| 2020 | $1,543 | $31,380 | $6,000 | $25,380 |
| 2019 | $1,399 | $25,710 | $4,000 | $21,710 |
| 2018 | $1,399 | $25,710 | $4,000 | $21,710 |
| 2017 | $1,386 | $25,710 | $4,000 | $21,710 |
| 2016 | $1,386 | $25,710 | $4,000 | $21,710 |
| 2015 | $1,386 | $25,710 | $4,000 | $21,710 |
| 2014 | $1,381 | $25,630 | $4,000 | $21,630 |
Agents Affiliated with this Home
-
Sara Bradley
S
Seller's Agent in 2024
Sara Bradley
Realty Mart
(479) 601-2144
2 in this area
7 Total Sales
-
Marc Pirolo
M
Buyer's Agent in 2024
Marc Pirolo
Keller Williams Market Pro Realty Branch Office
(360) 610-1020
9 in this area
38 Total Sales
Map
Source: Northwest Arkansas Board of REALTORS®
MLS Number: 1285014
APN: 805-20422-000
- 511 Crystal Dr
- 605 Crystal Dr
- 971 Pebble Dr
- 802 Charles Ln
- 707 Ditmars Rd
- 305 Phyllis Farm Rd
- 481 Maya St
- 461 Maya St
- 441 Maya St
- 1041 Vista Ave
- 608 Viney Grove Rd
- 442 Maya St
- 807 Maple St
- 422 Maya St
- DENTON Plan at Hudson Heights
- GARLAND Plan at Hudson Heights
- EUREKA Plan at Hudson Heights
- DEAN Plan at Hudson Heights
- KINGSTON Plan at Hudson Heights
- 581 Crystal Dr






