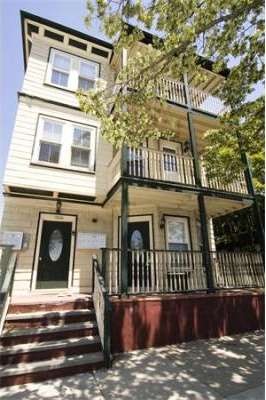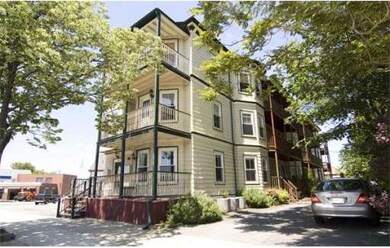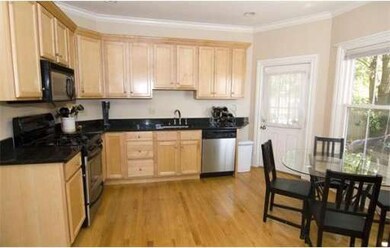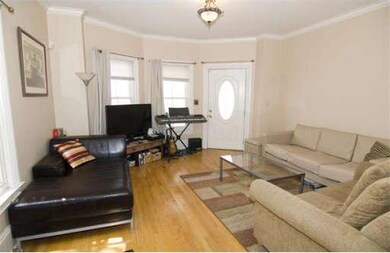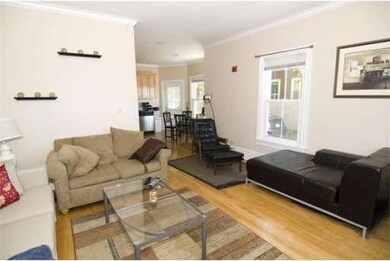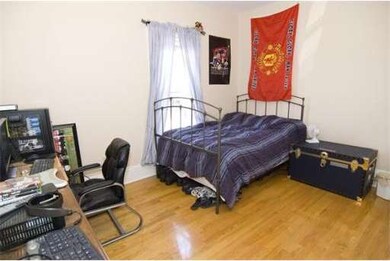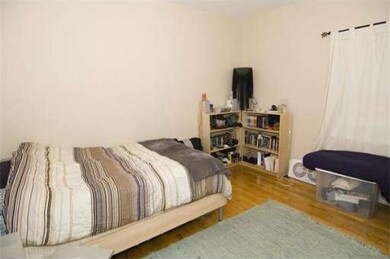
561 Broadway Unit A1 Somerville, MA 02145
Magoun Square NeighborhoodHighlights
- Medical Services
- Spa
- Wood Flooring
- Somerville High School Rated A-
- Property is near public transit
- 1-minute walk to Trum Field
About This Home
As of January 2012Great starter condo; 2 parking, Central a/c, two porch, across from ball park. Well layed-out unit has it's own private entrance, in-unit laundry, pet friendly and secure basement storage. Association is professionally managed and yet reasonable condo fee. Well-located for access to Tufts, Ball and Davis Squares, city of Boston and buses. Many nearby amenities incl: bike path, restaurants, coffee shops and pubs. Exterior to be painted within weeks; paid for by sellers. Security system in unit.
Last Agent to Sell the Property
Courtney Snyder
RE/MAX Destiny License #449532376 Listed on: 06/08/2011
Property Details
Home Type
- Condominium
Est. Annual Taxes
- $3,451
Year Built
- Built in 1920
Home Design
- Frame Construction
- Rubber Roof
- Stone
Interior Spaces
- 869 Sq Ft Home
- 1-Story Property
- Insulated Windows
- Bay Window
- Dining Area
- Intercom
Kitchen
- Range
- Microwave
- Freezer
- Dishwasher
- Disposal
Flooring
- Wood
- Ceramic Tile
Bedrooms and Bathrooms
- 2 Bedrooms
- Soaking Tub
Laundry
- Laundry on main level
- Dryer
- Washer
Parking
- 2 Car Parking Spaces
- Paved Parking
- Open Parking
- Off-Street Parking
- Deeded Parking
- Assigned Parking
Outdoor Features
- Spa
- Balcony
- Porch
Location
- Property is near public transit
- Property is near schools
Utilities
- Forced Air Heating and Cooling System
- 1 Cooling Zone
- 1 Heating Zone
- Heating System Uses Natural Gas
- 110 Volts
- Natural Gas Connected
- Gas Water Heater
Listing and Financial Details
- Assessor Parcel Number 4436445
Community Details
Overview
- Property has a Home Owners Association
- Association fees include water, sewer, insurance, maintenance structure, road maintenance, ground maintenance, snow removal, trash
- 9 Units
- Low-Rise Condominium
- Trum Park Condominiums Community
Amenities
- Medical Services
- Shops
- Coin Laundry
- Community Storage Space
Recreation
- Park
- Jogging Path
- Bike Trail
Pet Policy
- Pets Allowed
Ownership History
Purchase Details
Home Financials for this Owner
Home Financials are based on the most recent Mortgage that was taken out on this home.Purchase Details
Home Financials for this Owner
Home Financials are based on the most recent Mortgage that was taken out on this home.Similar Homes in the area
Home Values in the Area
Average Home Value in this Area
Purchase History
| Date | Type | Sale Price | Title Company |
|---|---|---|---|
| Condominium Deed | -- | None Available | |
| Condominium Deed | -- | None Available | |
| Not Resolvable | $290,000 | -- |
Mortgage History
| Date | Status | Loan Amount | Loan Type |
|---|---|---|---|
| Open | $215,000 | Stand Alone Refi Refinance Of Original Loan | |
| Closed | $215,000 | Stand Alone Refi Refinance Of Original Loan | |
| Previous Owner | $263,610 | New Conventional |
Property History
| Date | Event | Price | Change | Sq Ft Price |
|---|---|---|---|---|
| 11/29/2021 11/29/21 | Rented | -- | -- | -- |
| 11/12/2021 11/12/21 | Under Contract | -- | -- | -- |
| 11/03/2021 11/03/21 | For Rent | $2,600 | 0.0% | -- |
| 01/27/2012 01/27/12 | Sold | $290,000 | 0.0% | $334 / Sq Ft |
| 12/22/2011 12/22/11 | Pending | -- | -- | -- |
| 12/15/2011 12/15/11 | Off Market | $290,000 | -- | -- |
| 12/01/2011 12/01/11 | For Sale | $289,900 | 0.0% | $334 / Sq Ft |
| 11/30/2011 11/30/11 | Off Market | $290,000 | -- | -- |
| 10/14/2011 10/14/11 | Price Changed | $289,900 | -3.0% | $334 / Sq Ft |
| 07/30/2011 07/30/11 | Price Changed | $299,000 | -3.5% | $344 / Sq Ft |
| 06/23/2011 06/23/11 | Price Changed | $309,899 | -1.6% | $357 / Sq Ft |
| 06/08/2011 06/08/11 | For Sale | $314,899 | -- | $362 / Sq Ft |
Tax History Compared to Growth
Tax History
| Year | Tax Paid | Tax Assessment Tax Assessment Total Assessment is a certain percentage of the fair market value that is determined by local assessors to be the total taxable value of land and additions on the property. | Land | Improvement |
|---|---|---|---|---|
| 2025 | $5,993 | $549,300 | $0 | $549,300 |
| 2024 | $5,630 | $535,200 | $0 | $535,200 |
| 2023 | $5,485 | $530,500 | $0 | $530,500 |
| 2022 | $5,304 | $521,000 | $0 | $521,000 |
| 2021 | $5,204 | $510,700 | $0 | $510,700 |
| 2020 | $5,048 | $500,300 | $0 | $500,300 |
| 2019 | $5,159 | $479,500 | $0 | $479,500 |
| 2018 | $5,248 | $464,000 | $0 | $464,000 |
| 2017 | $4,854 | $415,900 | $0 | $415,900 |
| 2016 | $4,411 | $352,000 | $0 | $352,000 |
| 2015 | $4,198 | $332,900 | $0 | $332,900 |
Agents Affiliated with this Home
-
A
Seller's Agent in 2021
Alexandra Capone
William Raveis R.E. & Home Services
-
M
Buyer's Agent in 2021
Mario Vasquez
Skyline Realty
-
C
Seller's Agent in 2012
Courtney Snyder
RE/MAX
-

Buyer's Agent in 2012
Elizabeth Crowley
William Raveis R.E. & Home Services
(617) 797-8659
85 Total Sales
Map
Source: MLS Property Information Network (MLS PIN)
MLS Number: 71245551
APN: SOME-000032-A000000-000003-A000001
- 56 William St
- 595 Broadway Unit 201
- 595 Broadway Unit 101
- 5 Hinckley St Unit 2
- 9 Fennell St
- 32 Richardson St
- 483 Broadway
- 95 Pearson Ave Unit 1
- 32 Murdock St Unit 2
- 474 Broadway Unit 39
- 474 Broadway Unit 26
- 39 Murdock St Unit 2
- 310 Lowell St
- 9 Clyde St Unit 9
- 16 Rice Ave
- 301 Lowell St Unit 31
- 79 Partridge Ave
- 57 Edward St
- 59 Partridge Ave Unit 2
- 39 Rogers Ave
