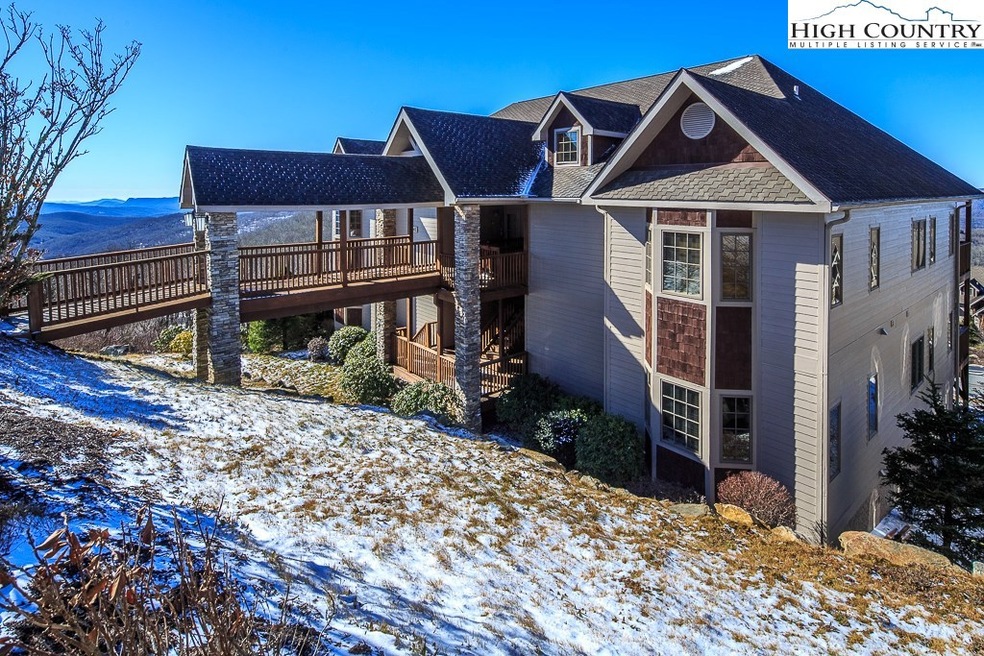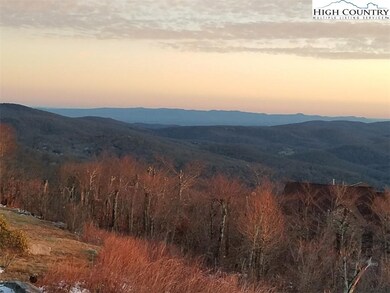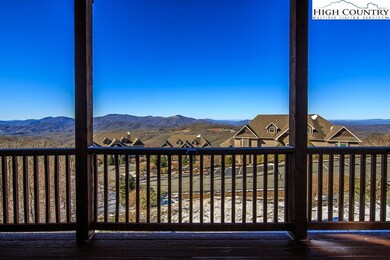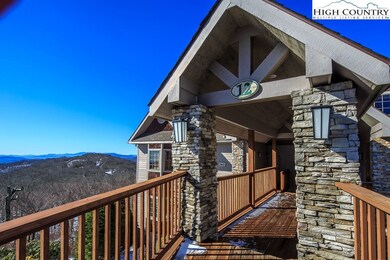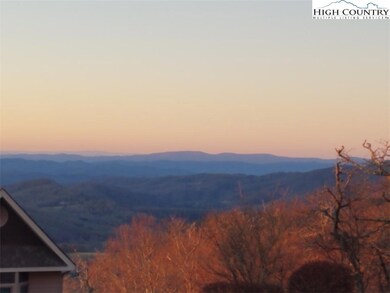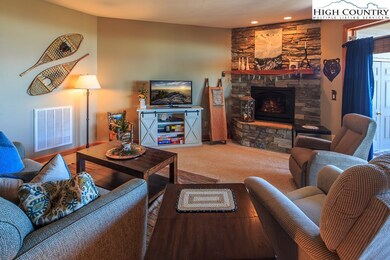
561 Craggy Point Unit 12D Sugar Mountain, NC 28604
Highlights
- Ski Accessible
- Golf Course Community
- Clubhouse
- Banner Elk Elementary School Rated A-
- Mountain View
- Mountain Architecture
About This Home
As of January 2020BREATHTAKING VIEWS AT THE RESERVE. Beautiful 2 bedroom Reserve I condo enjoys breathtaking long range views of Linville Gorge, Table Rock and more from an elevation of over 5,000 feet. Wide open floor plan. Nice size kitchen and ample counter space and eat in bar Comfortable living area with stacked stone fireplace. Dining area takes in the views as well. Huge covered deck, accessible from both the great room and master suite. Central heat/air, full sized washer/dryer adjacent to the chef’s kitchen. Master bedroom with room for a king bed and opens to the deck. Master bath has 2 sinks with jetted soaking tub and separate tiled shower. The guest suite with 4 windows that brinks in the light. 2nd full bath with ceramic tile floors and tub/shower. HD cable included in condo fees. Only minutes away from Sugar Mountain golf, tennis, fine dining, shopping and the best skiing in the Carolinas. Sugar Mountain also offers snow tubing, ice skating, hiking and mountain biking.
Property Details
Home Type
- Condominium
Est. Annual Taxes
- $1,841
Year Built
- Built in 2004
HOA Fees
- $262 Monthly HOA Fees
Home Design
- Mountain Architecture
- Wood Frame Construction
- Shingle Roof
- Architectural Shingle Roof
- Wood Siding
- Hardboard
- Masonry
- Stone
Interior Spaces
- 1,325 Sq Ft Home
- 2-Story Property
- Stone Fireplace
- Gas Fireplace
- Propane Fireplace
- Double Pane Windows
- Double Hung Windows
- Mountain Views
- Crawl Space
Kitchen
- Electric Range
- Recirculated Exhaust Fan
- Microwave
- Dishwasher
- Disposal
Bedrooms and Bathrooms
- 2 Bedrooms
- 2 Full Bathrooms
Laundry
- Laundry on main level
- Dryer
- Washer
Parking
- No Garage
- Private Parking
- Driveway
- Paved Parking
Schools
- Banner Elk Elementary School
- Avery Middle School
- Avery County High School
Utilities
- Central Air
- Heat Pump System
- Electric Water Heater
- High Speed Internet
- Cable TV Available
Additional Features
- Covered patio or porch
- Property fronts a private road
Listing and Financial Details
- Short Term Rentals Allowed
- Long Term Rental Allowed
- Assessor Parcel Number 1847-00-95-8346-00004
Community Details
Overview
- The Reserve At Sugar Mountain Subdivision
Amenities
- Clubhouse
Recreation
- Golf Course Community
- Tennis Courts
- Ski Accessible
Ownership History
Purchase Details
Home Financials for this Owner
Home Financials are based on the most recent Mortgage that was taken out on this home.Purchase Details
Home Financials for this Owner
Home Financials are based on the most recent Mortgage that was taken out on this home.Purchase Details
Home Financials for this Owner
Home Financials are based on the most recent Mortgage that was taken out on this home.Purchase Details
Home Financials for this Owner
Home Financials are based on the most recent Mortgage that was taken out on this home.Similar Homes in the area
Home Values in the Area
Average Home Value in this Area
Purchase History
| Date | Type | Sale Price | Title Company |
|---|---|---|---|
| Interfamily Deed Transfer | -- | None Available | |
| Warranty Deed | -- | None Listed On Document | |
| Interfamily Deed Transfer | -- | None Available | |
| Warranty Deed | -- | None Listed On Document | |
| Warranty Deed | $265,000 | None Available | |
| Warranty Deed | $185,000 | None Available |
Mortgage History
| Date | Status | Loan Amount | Loan Type |
|---|---|---|---|
| Open | $165,000 | New Conventional | |
| Closed | $165,000 | New Conventional | |
| Previous Owner | $185,500 | New Conventional | |
| Previous Owner | $166,500 | New Conventional | |
| Previous Owner | $204,750 | Adjustable Rate Mortgage/ARM |
Property History
| Date | Event | Price | Change | Sq Ft Price |
|---|---|---|---|---|
| 01/17/2020 01/17/20 | Sold | $265,000 | 0.0% | $200 / Sq Ft |
| 12/18/2019 12/18/19 | Pending | -- | -- | -- |
| 12/05/2019 12/05/19 | For Sale | $265,000 | +43.2% | $200 / Sq Ft |
| 08/16/2017 08/16/17 | Sold | $185,000 | 0.0% | $139 / Sq Ft |
| 07/17/2017 07/17/17 | Pending | -- | -- | -- |
| 09/26/2016 09/26/16 | For Sale | $185,000 | -- | $139 / Sq Ft |
Tax History Compared to Growth
Tax History
| Year | Tax Paid | Tax Assessment Tax Assessment Total Assessment is a certain percentage of the fair market value that is determined by local assessors to be the total taxable value of land and additions on the property. | Land | Improvement |
|---|---|---|---|---|
| 2023 | $1,451 | $342,100 | $0 | $342,100 |
| 2022 | $1,451 | $342,100 | $0 | $342,100 |
| 2021 | $1,113 | $189,800 | $20,000 | $169,800 |
| 2020 | $1,841 | $189,800 | $20,000 | $169,800 |
| 2019 | $1,841 | $189,800 | $20,000 | $169,800 |
| 2018 | $1,044 | $189,800 | $20,000 | $169,800 |
| 2017 | $1,640 | $162,400 | $0 | $0 |
| 2016 | $726 | $162,400 | $0 | $0 |
| 2015 | $726 | $162,400 | $10,000 | $152,400 |
Agents Affiliated with this Home
-

Seller's Agent in 2020
Ron Kent
EXP Realty LLC
(561) 886-5904
25 in this area
169 Total Sales
-

Buyer's Agent in 2020
Michele McCubbins
Allen Tate Real Estate - Blowing Rock
(828) 964-8020
2 in this area
63 Total Sales
-

Seller's Agent in 2017
Chris Wotell
Peak Real Estate Llc
(828) 260-1366
36 in this area
98 Total Sales
-

Seller Co-Listing Agent in 2017
Jim Fitzpatrick
Peak Real Estate Llc
(828) 898-3257
40 in this area
101 Total Sales
Map
Source: High Country Association of REALTORS®
MLS Number: 219219
APN: 1847-00-95-8346-00004
- 143 Wildflower Ln
- 143 Wildflower Ridge Unit 17A
- 143 Wildflower Ridge Unit 17D
- 185 Wildflower Ridge Unit 14C
- 75 Green Cliffs Rd
- TBD Moss Rock Ln
- 96 Cloud Spring Dr
- 147 Sugar Hill Unit 27D
- 185 Sugar Hill Dr Unit 29c Dr Unit 29C
- LOT 108 Buena Vista Loop
- 137 Trails End Unit 33A
- 0 Canter Ln Unit CAR4173530
- 2035 Grouse Moor Dr
- 102 Sugar Ski Dr Unit 223
- 105 Sugar Ski Dr Unit 512
- 648 Penny Ln Unit 2A
- 110 Sugar Ski Dr Unit 10-103
- Lot 134 & 135 Rough Ridge Rd
- 255/256 Grouse Moor Dr
- 108 Sugar Ski Dr Unit 822
